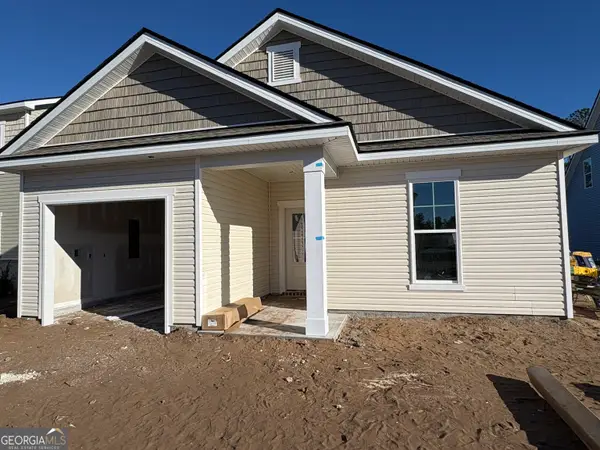202 Vassar Point Drive, Saint Simons, GA 31522
Local realty services provided by:ERA Kings Bay Realty
202 Vassar Point Drive,St. Simons, GA 31522
$1,295,000
- 4 Beds
- 4 Baths
- 2,827 sq. ft.
- Single family
- Active
Listed by: melinda laager
Office: hodnett cooper real estate,in
MLS#:10572703
Source:METROMLS
Price summary
- Price:$1,295,000
- Price per sq. ft.:$458.08
- Monthly HOA dues:$25
About this home
Nestled in the sought-after Vassar Point subdivision, this inviting two-story Southern-style residence seamlessly blends timeless elegance with modern comforts. Built in 1991 with many upgrades and renovations, the home spans approximately 2,827 square feet and is perfectly situated on a beautifully landscaped 0.37-acre corner lot adorned with mature shade trees and a fully fenced backyard. Inside, you'll find 4 bedrooms (including a versatile bonus room that can serve as a fourth bedroom, office, or playroom) and 3.5 tastefully updated bathrooms. The spacious family room features soaring vaulted ceilings, a charming brick gas fireplace, and custom built-in bookcases. Two dining spaces include a formal dining room and a light-filled breakfast area overlooking the pool, flowing seamlessly into a bright, upgraded kitchen complete with a large pantry, gas stovetop, and premium appliances. The oversized primary suite is conveniently located on the main level, offering two walk-in closets and a recently remodeled en-suite bath with double vanities and a walk-in shower. Upstairs, the generously sized bedrooms each enjoy a private bath, providing comfort and privacy for family or guests. The outdoor spaces are equally impressive, featuring a circular driveway, stone walkways, and a spacious Trex deck overlooking a sparkling saltwater pool. The lush backyard includes a firepit area perfect for gatherings. Additional highlights include a two-car garage with a floored attic, a covered carport ideal for a golf cart or additional vehicle, plantation shutters, and refinished hardwood floors. Combining classic architecture with thoughtful updates, this home offers a perfect blend of warmth, style, and functionality-an exceptional retreat in one of the area's most desirable locations.
Contact an agent
Home facts
- Year built:1991
- Listing ID #:10572703
- Updated:January 04, 2026 at 11:45 AM
Rooms and interior
- Bedrooms:4
- Total bathrooms:4
- Full bathrooms:3
- Half bathrooms:1
- Living area:2,827 sq. ft.
Heating and cooling
- Cooling:Ceiling Fan(s)
- Heating:Central
Structure and exterior
- Roof:Composition
- Year built:1991
- Building area:2,827 sq. ft.
- Lot area:0.37 Acres
Schools
- High school:Glynn Academy
- Middle school:Glynn
- Elementary school:St Simons
Utilities
- Water:Public, Water Available
- Sewer:Public Sewer, Sewer Available
Finances and disclosures
- Price:$1,295,000
- Price per sq. ft.:$458.08
- Tax amount:$4,387 (2024)
New listings near 202 Vassar Point Drive
- New
 $292,500Active0.9 Acres
$292,500Active0.9 Acres149 Stillwater Drive, St. Simons, GA 31522
MLS# 10664651Listed by: eXp Realty - New
 $1,399,000Active4 beds 4 baths3,100 sq. ft.
$1,399,000Active4 beds 4 baths3,100 sq. ft.112 Rosa Dorsey Lane, St Simons Island, GA 31522
MLS# 1658521Listed by: KELLER WILLIAMS REALTY GOLDEN ISLES - New
 $410,000Active1 beds 1 baths595 sq. ft.
$410,000Active1 beds 1 baths595 sq. ft.400 Ocean Boulevard #2207, St Simons Island, GA 31522
MLS# 1658667Listed by: KELLER WILLIAMS REALTY GOLDEN ISLES - New
 $559,000Active2 beds 2 baths1,121 sq. ft.
$559,000Active2 beds 2 baths1,121 sq. ft.1460 Ocean Boulevard #101, St Simons Island, GA 31522
MLS# 1658656Listed by: SIGNATURE PROPERTIES GROUP INC. - New
 $1,495,000Active4 beds 5 baths3,450 sq. ft.
$1,495,000Active4 beds 5 baths3,450 sq. ft.110 Pirates Cove, St Simons Island, GA 31522
MLS# 1658646Listed by: DELOACH SOTHEBY'S INTERNATIONAL REALTY - New
 $2,295,000Active5 beds 3 baths3,245 sq. ft.
$2,295,000Active5 beds 3 baths3,245 sq. ft.4218 Fifth Street, St Simons Island, GA 31522
MLS# 1658639Listed by: DUCKWORTH PROPERTIES BWK - New
 $625,000Active4 beds 3 baths2,547 sq. ft.
$625,000Active4 beds 3 baths2,547 sq. ft.41 Simonton Court, St Simons Island, GA 31522
MLS# 1658633Listed by: SIGNATURE PROPERTIES GROUP INC. - New
 $319,110Active3 beds 2 baths1,545 sq. ft.
$319,110Active3 beds 2 baths1,545 sq. ft.109 Brook Drive, Brunswick, GA 31525
MLS# 10663071Listed by: Landmark 24 Realty, Inc. - New
 $2,150,000Active4 beds 5 baths3,767 sq. ft.
$2,150,000Active4 beds 5 baths3,767 sq. ft.122 Redbird Lane, St Simons Island, GA 31522
MLS# 10663076Listed by: Duckworth Properties - New
 $1,725,000Active4 beds 5 baths3,632 sq. ft.
$1,725,000Active4 beds 5 baths3,632 sq. ft.155 Laurel View Drive, St Simons Island, GA 31522
MLS# 1658603Listed by: DUCKWORTH PROPERTIES BWK
