24 Fred Drive, Saint Simons, GA 31522
Local realty services provided by:ERA Sunrise Realty
24 Fred Drive,St. Simons, GA 31522
$1,945,000
- 4 Beds
- 5 Baths
- 3,548 sq. ft.
- Single family
- Active
Listed by:michael kaufman
Office:situs real estate
MLS#:10440016
Source:METROMLS
Price summary
- Price:$1,945,000
- Price per sq. ft.:$548.2
- Monthly HOA dues:$620
About this home
Beneath the canopy of stately live oaks, this artfully envisioned cottage is a seamless blend of timeless elegance and modern functionality. The inviting stone-accented exterior welcomes you to a thoughtfully designed home that is both warm and sophisticated. This home is designed for comfort and functionality, featuring an open main level with a spacious living area, open kitchen, and a luxurious primary suite. The back porch provides the perfect setting for outdoor entertaining and was designed with an optional outdoor kitchen in mind. Upstairs, three en-suite bedrooms, a lounge area, and an optional kitchenette offer privacy and versatility. Frederica Marsh Cottages is an intimate gated community of 27 luxury homes adjacent to the prestigious Frederica Golf Club on beautiful Saint Simons Island. Cottages start at $1.8mm, range from approximately 3,300 to 4,200 square feet, and have at least 4 bedrooms, all with ensuite baths. Most cottages can accommodate a pool and all cottages can accommodate an outdoor kitchen, firepit, and many other exterior enhancements. All cottages include a full landscaping package and designer curated selections throughout, full selections sheets for each cottage are available upon request and include complete room by room selection details and visuals. A variety of lateral change options are also available for all selections including fixtures, finishes, and exterior materials. Tucked under the stately oaks of Georgia's Golden Isles and surrounded by acres of protected wetlands, Frederica Marsh Cottages is designed to be the ultimate island enclave, with convenient access to Frederica Golf Club via a private, gated golf cart path. Although you are not required to be a Frederica Golf Club member to own property in Frederica Marsh Cottages, access to the club's amenities and grounds is only available to club members. The original purchaser of each Frederica Marsh Cottages will be offered application rights for a Full Golf Membership at Frederica Golf Club, which includes discounted developer initiation fees, subject to acceptance by the club. Please inquire for more details on club memberships and additional cottage upgrade options. One member of Seller's LLC is a licensed real estate agent in the State of Georgia.
Contact an agent
Home facts
- Year built:2025
- Listing ID #:10440016
- Updated:September 28, 2025 at 10:37 AM
Rooms and interior
- Bedrooms:4
- Total bathrooms:5
- Full bathrooms:4
- Half bathrooms:1
- Living area:3,548 sq. ft.
Heating and cooling
- Cooling:Central Air
- Heating:Central
Structure and exterior
- Roof:Metal
- Year built:2025
- Building area:3,548 sq. ft.
- Lot area:0.03 Acres
Schools
- High school:Glynn Academy
- Middle school:Glynn
- Elementary school:Oglethorpe Point
Utilities
- Water:Public, Water Available
- Sewer:Public Sewer, Sewer Connected
Finances and disclosures
- Price:$1,945,000
- Price per sq. ft.:$548.2
- Tax amount:$1,444 (2024)
New listings near 24 Fred Drive
- New
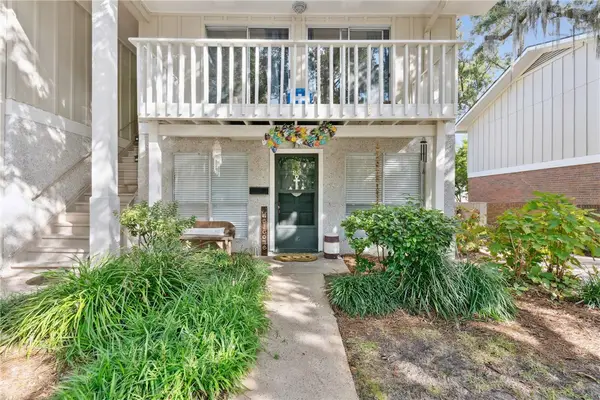 $311,500Active1 beds 1 baths616 sq. ft.
$311,500Active1 beds 1 baths616 sq. ft.800 Mallery Street #J-89, St Simons Island, GA 31522
MLS# 1656919Listed by: KELLER WILLIAMS REALTY GOLDEN ISLES - New
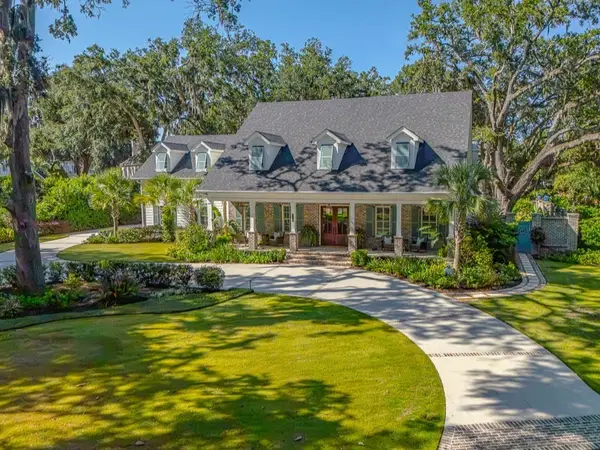 $2,349,000Active5 beds 6 baths4,406 sq. ft.
$2,349,000Active5 beds 6 baths4,406 sq. ft.188 Merion, St Simons Island, GA 31522
MLS# 1656860Listed by: DUCKWORTH PROPERTIES BWK - New
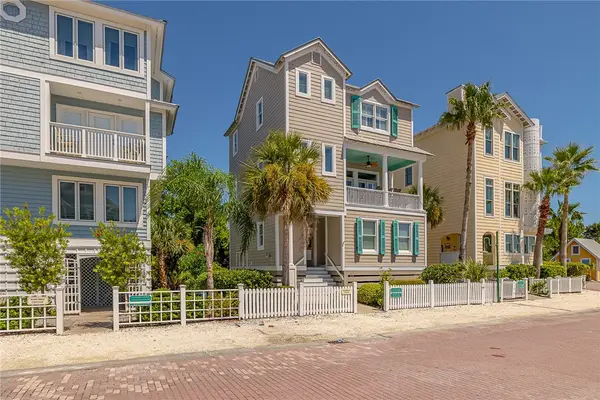 $1,850,000Active3 beds 4 baths2,578 sq. ft.
$1,850,000Active3 beds 4 baths2,578 sq. ft.6 Coast Cottage Lane, St Simons Island, GA 31522
MLS# 1656990Listed by: BHHS HODNETT COOPER REAL ESTATE - New
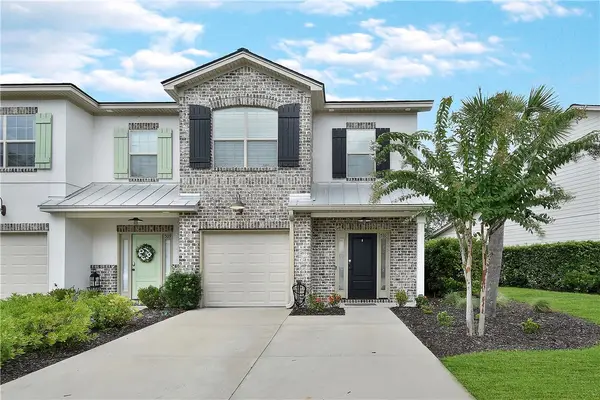 $636,000Active3 beds 3 baths2,024 sq. ft.
$636,000Active3 beds 3 baths2,024 sq. ft.510 Mariners Circle, St Simons Island, GA 31522
MLS# 1656980Listed by: FENDIG REALTY, INC. - New
 $625,000Active3 beds 3 baths1,575 sq. ft.
$625,000Active3 beds 3 baths1,575 sq. ft.1105 Plantation Point Drive, St. Simons, GA 31522
MLS# 10612964Listed by: HODNETT COOPER REAL ESTATE,IN - New
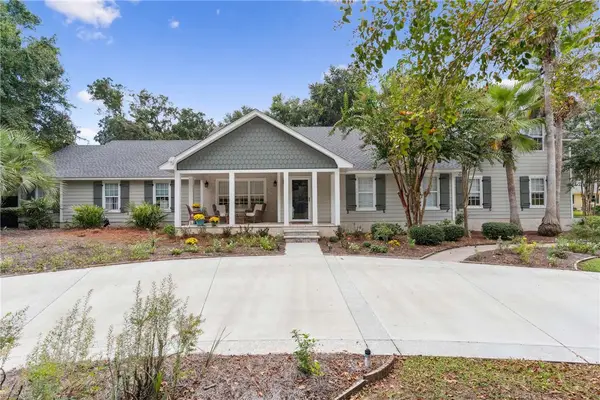 $1,295,000Active4 beds 5 baths3,670 sq. ft.
$1,295,000Active4 beds 5 baths3,670 sq. ft.311 Dunbarton Drive, St Simons Island, GA 31522
MLS# 1656891Listed by: KELLER WILLIAMS REALTY GOLDEN ISLES - Open Thu, 11am to 1pmNew
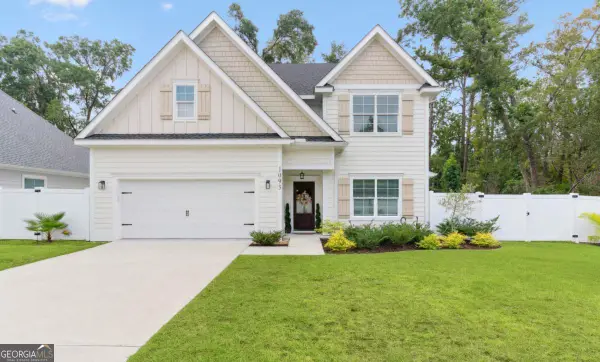 $750,000Active4 beds 3 baths2,470 sq. ft.
$750,000Active4 beds 3 baths2,470 sq. ft.1093 Captains Cove Way, St. Simons, GA 31522
MLS# 10611845Listed by: HODNETT COOPER REAL ESTATE,IN - New
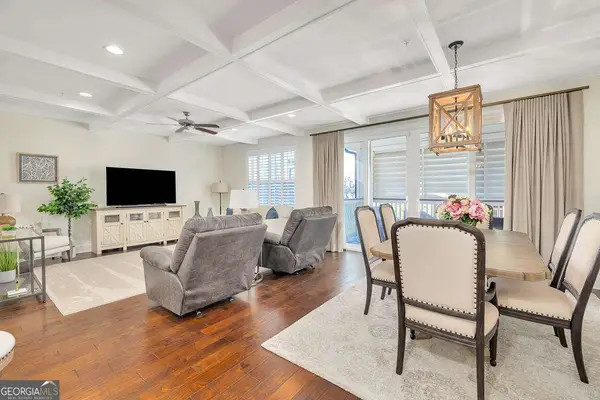 $765,900Active3 beds 2 baths1,786 sq. ft.
$765,900Active3 beds 2 baths1,786 sq. ft.105 Gascoigne Avenue #302, St. Simons, GA 31522
MLS# 10597396Listed by: Duckworth Properties - New
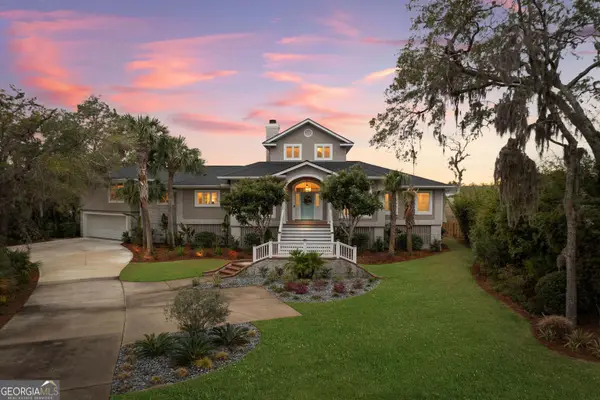 $2,295,000Active5 beds 5 baths4,286 sq. ft.
$2,295,000Active5 beds 5 baths4,286 sq. ft.813 Hamilton Landing Drive, St. Simons, GA 31522
MLS# 10598276Listed by: Duckworth Properties - New
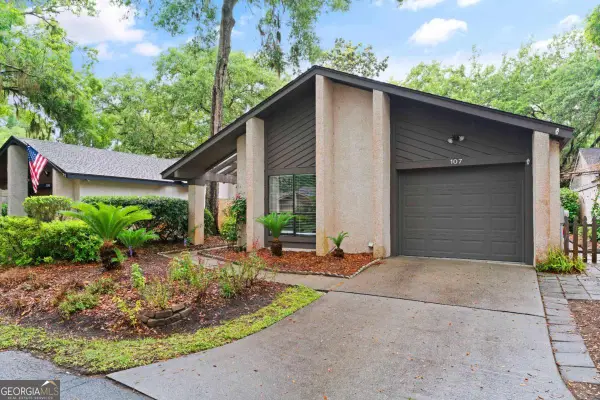 $499,000Active3 beds 2 baths1,493 sq. ft.
$499,000Active3 beds 2 baths1,493 sq. ft.107 Linkside Drive, St. Simons, GA 31522
MLS# 10598542Listed by: Keller Williams Golden Isles
