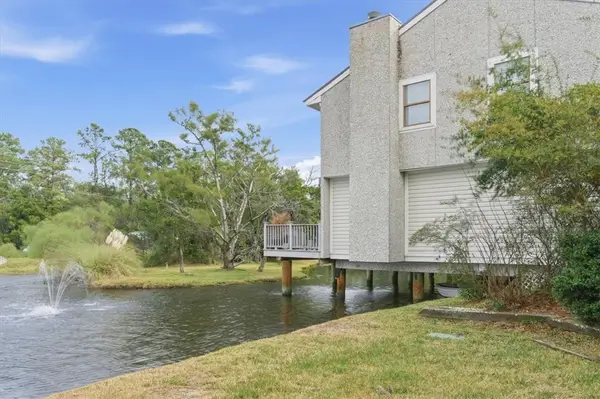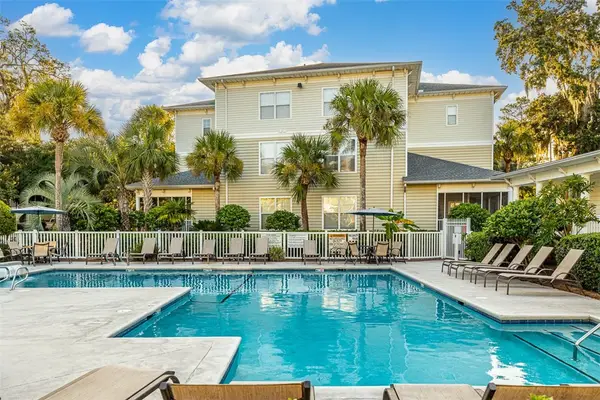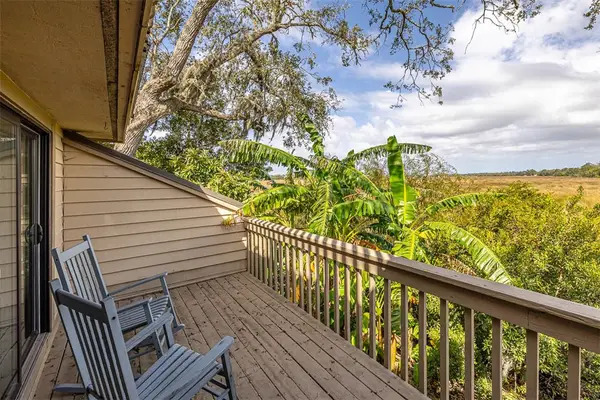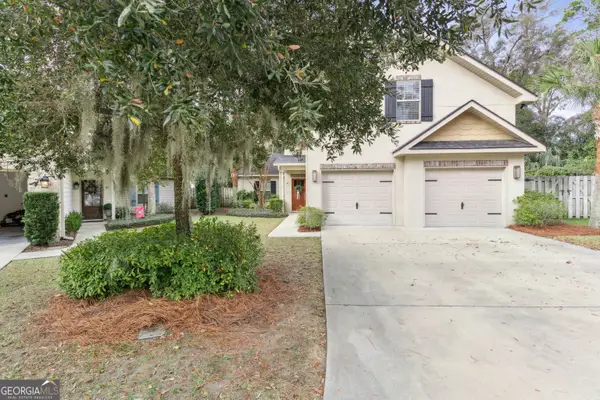305 Yacht Club Lane, Saint Simons, GA 31522
Local realty services provided by:ERA Towne Square Realty, Inc.
305 Yacht Club Lane,St. Simons, GA 31522
$1,795,000
- 4 Beds
- 7 Baths
- 4,109 sq. ft.
- Single family
- Active
Listed by: pat cooper, george skarpalezos
Office: hodnett cooper real estate,in
MLS#:10566057
Source:METROMLS
Price summary
- Price:$1,795,000
- Price per sq. ft.:$436.85
About this home
Boating, fishing, kayaking, or golfing... you can pick! Location, location, location! Custom built home, offering 4109 sf. Hand scraped Russian White Oak floors throughout. Primary bedroom on main with his and hers baths and large walk-in closets. 3 bedrooms upstairs, each with en-suite bathrooms and walk in closets. Spacious bonus room with full bathroom & queen bed over the large 3-car garage. Gourmet kitchen for the most demanding buyers. Open floor plan. A few other features are 2 ice makers, wet bar 4 bottle wine dispenser, large walk-in pantry, 2 laundry rooms, deeded boat slip. The outdoor space is heaven! Views of Jekyll Island and the intracoastal water way. Covered porch with wood burning fireplace. Gas heated saltwater pool with jetted seating area. Too many features to mention them all. Make this property your home in Yacht Club, a gated residential subdivision on the South end of Saint Simons Island.
Contact an agent
Home facts
- Year built:2018
- Listing ID #:10566057
- Updated:January 07, 2026 at 05:31 PM
Rooms and interior
- Bedrooms:4
- Total bathrooms:7
- Full bathrooms:6
- Half bathrooms:1
- Living area:4,109 sq. ft.
Heating and cooling
- Cooling:Ceiling Fan(s), Central Air, Electric, Gas, Heat Pump
- Heating:Central, Electric, Heat Pump, Natural Gas
Structure and exterior
- Roof:Metal
- Year built:2018
- Building area:4,109 sq. ft.
- Lot area:0.27 Acres
Schools
- High school:Glynn Academy
- Middle school:Glynn
- Elementary school:St Simons
Utilities
- Water:Public
- Sewer:Public Sewer
Finances and disclosures
- Price:$1,795,000
- Price per sq. ft.:$436.85
- Tax amount:$22,000 (2024)
New listings near 305 Yacht Club Lane
- New
 $1,295,000Active4 beds 4 baths2,399 sq. ft.
$1,295,000Active4 beds 4 baths2,399 sq. ft.311 Peachtree Street, St Simons Island, GA 31522
MLS# 1658754Listed by: DUCKWORTH PROPERTIES BWK - New
 $600,000Active3 beds 3 baths1,772 sq. ft.
$600,000Active3 beds 3 baths1,772 sq. ft.902 Reserve Lane, St Simons Island, GA 31522
MLS# 1658741Listed by: COASTAL GEORGIA ALIVE REALTY, INC. - New
 $375,000Active3 beds 2 baths1,344 sq. ft.
$375,000Active3 beds 2 baths1,344 sq. ft.1000 Sea Island Road #68, St Simons Island, GA 31522
MLS# 1658425Listed by: MICHAEL HARRIS TEAM - Open Thu, 11am to 1pmNew
 $399,999Active2 beds 2 baths1,240 sq. ft.
$399,999Active2 beds 2 baths1,240 sq. ft.1704 Frederica Road #507, St Simons Island, GA 31522
MLS# 1658722Listed by: KELLER WILLIAMS GA COMMUNITIES - New
 $629,999Active3 beds 3 baths1,620 sq. ft.
$629,999Active3 beds 3 baths1,620 sq. ft.321 Brockinton Marsh, St Simons Island, GA 31522
MLS# 1658613Listed by: KELLER WILLIAMS GA COMMUNITIES - New
 $1,180,000Active3 beds 2 baths1,232 sq. ft.
$1,180,000Active3 beds 2 baths1,232 sq. ft.620 Demere Way, St Simons Island, GA 31522
MLS# 1658703Listed by: BHHS HODNETT COOPER REAL ESTATE - Open Thu, 11am to 2pmNew
 $699,999Active4 beds 3 baths2,663 sq. ft.
$699,999Active4 beds 3 baths2,663 sq. ft.125 Simonton Way, St Simons Island, GA 31522
MLS# 1658719Listed by: KELLER WILLIAMS REALTY GOLDEN ISLES - New
 $600,000Active3 beds 3 baths1,772 sq. ft.
$600,000Active3 beds 3 baths1,772 sq. ft.303 Reserve Lane, St Simons Island, GA 31522
MLS# 1658723Listed by: COASTAL GEORGIA LIVING LLC - New
 $2,150,000Active4 beds 5 baths3,767 sq. ft.
$2,150,000Active4 beds 5 baths3,767 sq. ft.122 Redbird Lane, St. Simons, GA 31522
MLS# 10663076Listed by: Duckworth Properties - New
 $625,000Active4 beds 3 baths2,547 sq. ft.
$625,000Active4 beds 3 baths2,547 sq. ft.41 Simonton Lane, St. Simons, GA 31522
MLS# 10665371Listed by: Signature Properties Group Inc
