311 Dunbarton Drive, Saint Simons, GA 31522
Local realty services provided by:ERA Hirsch Real Estate Team
311 Dunbarton Drive,St. Simons, GA 31522
$1,295,000
- 4 Beds
- 5 Baths
- 3,670 sq. ft.
- Single family
- Active
Listed by: anneliese lightfoot
Office: keller williams golden isles
MLS#:10613977
Source:METROMLS
Price summary
- Price:$1,295,000
- Price per sq. ft.:$352.86
- Monthly HOA dues:$18.75
About this home
Make every day feel like a vacation at 311 Dunbarton Drive, where a sparkling backyard pool and total privacy create the perfect retreat. Located in the desirable Dunbar Creek neighborhood, this home offers 4 bedrooms, 4.5 baths, plus a large upstairs bonus suite with its own full bath, giving you over 3,600 square feet of versatile living space. A circular front drive and welcoming wide front porch set the tone, while a separate side driveway leads to the two-car garage. Inside, the light-filled kitchen opens seamlessly to the living area, creating the perfect spot for gathering with family and friends. Generously sized bedrooms feature walk-in closets, and the primary suite is a true escape with a soaking tub, separate shower, double vanities, and a private water closet. The upstairs bonus suite is ideal for guests, a media room, or a home office. Step outside to your backyard oasis, complete with a pool, outdoor shower, and a covered porch with its own half bath for convenience. The beautifully landscaped yard blends traditional plantings with edible landscaping-including lemon, orange, and blueberry trees-adding both charm and function. For added peace of mind, this home also includes hurricane shutters, a valuable feature that enhances both safety and security. Combining space, comfort, and lifestyle amenities, 311 Dunbarton Drive offers the best of coastal living in one of St. Simons Island's most desirable neighborhoods.
Contact an agent
Home facts
- Year built:1989
- Listing ID #:10613977
- Updated:December 25, 2025 at 11:46 AM
Rooms and interior
- Bedrooms:4
- Total bathrooms:5
- Full bathrooms:5
- Living area:3,670 sq. ft.
Heating and cooling
- Cooling:Central Air, Electric
- Heating:Electric, Heat Pump
Structure and exterior
- Roof:Composition
- Year built:1989
- Building area:3,670 sq. ft.
- Lot area:0.39 Acres
Schools
- High school:Glynn Academy
- Middle school:Glynn
- Elementary school:Oglethorpe Point
Utilities
- Water:Public
- Sewer:Public Sewer
Finances and disclosures
- Price:$1,295,000
- Price per sq. ft.:$352.86
- Tax amount:$2,001 (2025)
New listings near 311 Dunbarton Drive
- New
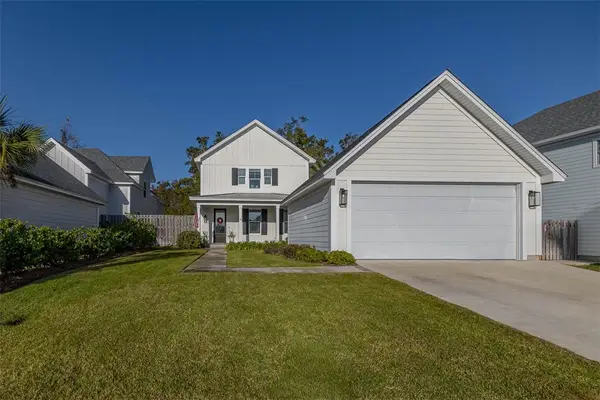 $1,145,000Active3 beds 3 baths2,159 sq. ft.
$1,145,000Active3 beds 3 baths2,159 sq. ft.19 Orchard Road, St Simons Island, GA 31522
MLS# 1658463Listed by: BHHS HODNETT COOPER REAL ESTATE - New
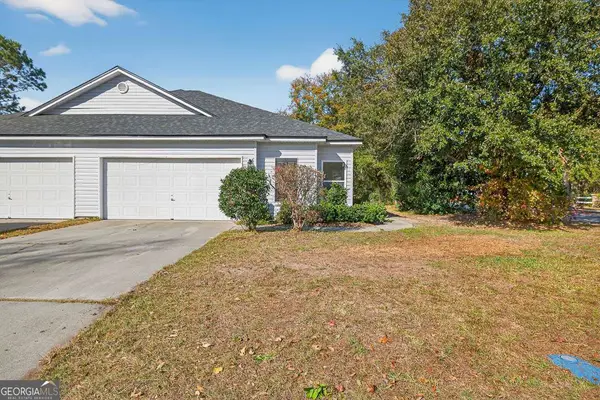 $249,900Active3 beds 2 baths1,388 sq. ft.
$249,900Active3 beds 2 baths1,388 sq. ft.100 Callie Circle, St. Simons, GA 31522
MLS# 10661151Listed by: Duckworth Properties - New
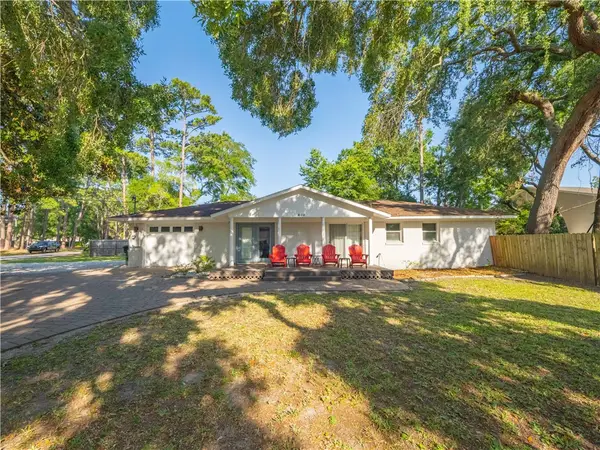 $1,050,000Active4 beds 3 baths2,260 sq. ft.
$1,050,000Active4 beds 3 baths2,260 sq. ft.900 Mallery Street, St Simons Island, GA 31522
MLS# 1658518Listed by: AVALON PROPERTIES GROUP, LLC - New
 $499,000Active2 beds 2 baths920 sq. ft.
$499,000Active2 beds 2 baths920 sq. ft.850 Mallery Street #3E, St Simons Island, GA 31522
MLS# 1658499Listed by: DELOACH SOTHEBY'S INTERNATIONAL REALTY - New
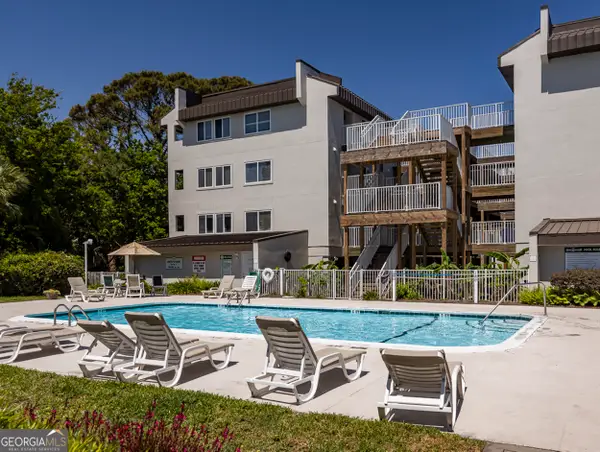 $575,000Active2 beds 2 baths822 sq. ft.
$575,000Active2 beds 2 baths822 sq. ft.1524 Wood Avenue #116, St. Simons, GA 31522
MLS# 10659801Listed by: Super Seller - New
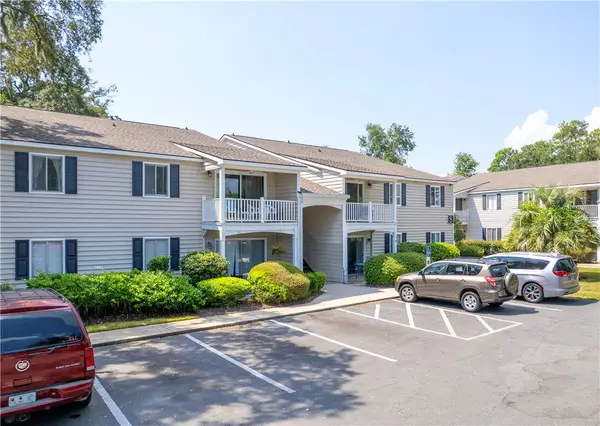 $479,000Active3 beds 2 baths1,144 sq. ft.
$479,000Active3 beds 2 baths1,144 sq. ft.850 Mallery Street #S 3, St Simons Island, GA 31522
MLS# 1658471Listed by: KELLER WILLIAMS REALTY GOLDEN ISLES 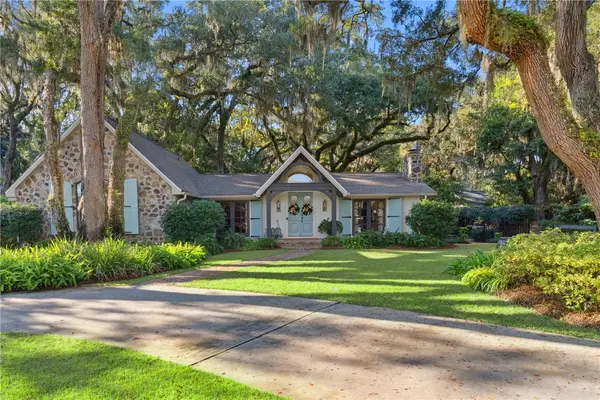 $995,000Pending3 beds 2 baths2,075 sq. ft.
$995,000Pending3 beds 2 baths2,075 sq. ft.327 Peachtree Street, St Simons Island, GA 31522
MLS# 1658379Listed by: SIGNATURE PROPERTIES GROUP INC.- New
 $750,000Active3 beds 3 baths2,000 sq. ft.
$750,000Active3 beds 3 baths2,000 sq. ft.1301 Grand View Drive, St. Simons, GA 31522
MLS# 7691685Listed by: HARRY NORMAN REALTORS - New
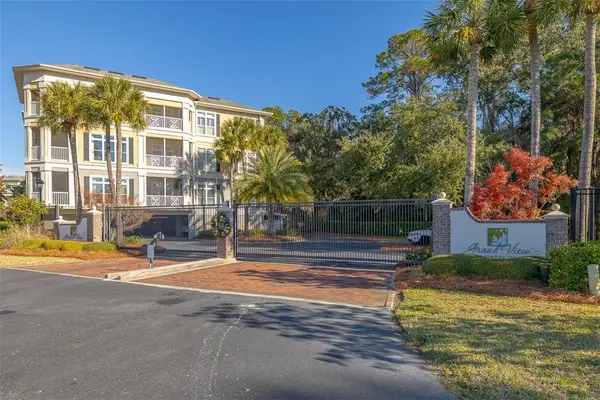 $750,000Active3 beds 3 baths2,000 sq. ft.
$750,000Active3 beds 3 baths2,000 sq. ft.1301 Grand View Drive, St Simons Island, GA 31522
MLS# 1658395Listed by: HARRY NORMAN, REALTORS - New
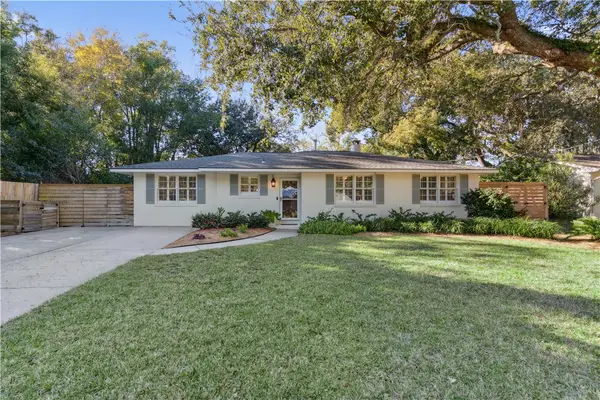 $799,000Active3 beds 2 baths2,144 sq. ft.
$799,000Active3 beds 2 baths2,144 sq. ft.114 Highland Avenue, St Simons Island, GA 31522
MLS# 1658433Listed by: KELLER WILLIAMS REALTY GOLDEN ISLES
