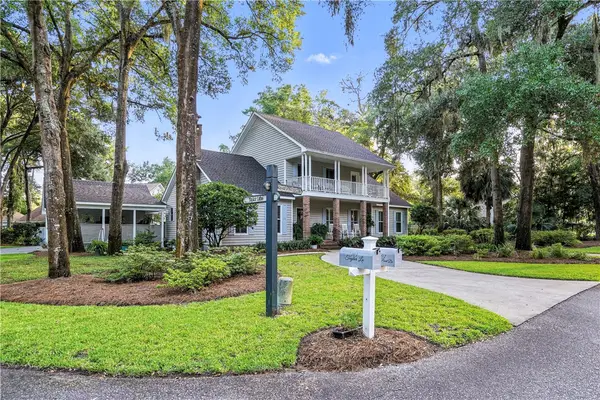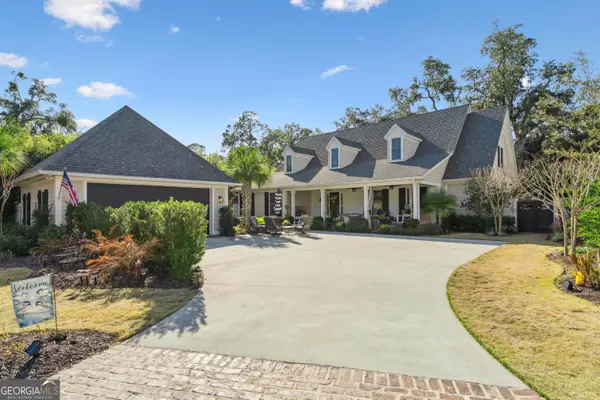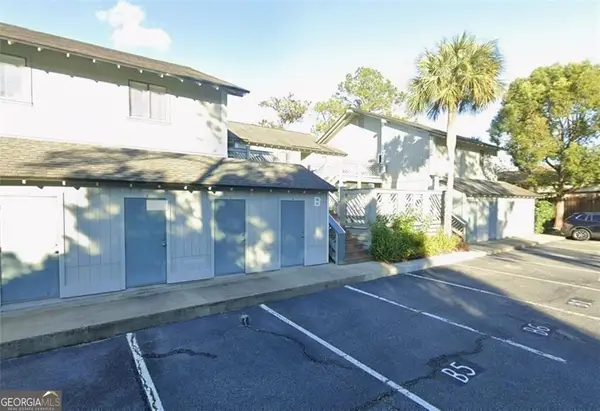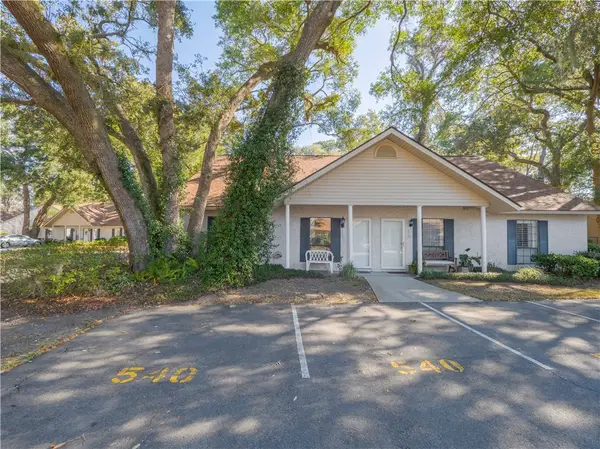907 Beachview Drive, Saint Simons, GA 31522
Local realty services provided by:ERA Kings Bay Realty
907 Beachview Drive,St. Simons, GA 31522
$2,400,000
- 4 Beds
- 5 Baths
- 4,700 sq. ft.
- Townhouse
- Active
Listed by: ken haynes
Office: hodnett cooper real estate,in
MLS#:10443469
Source:METROMLS
Price summary
- Price:$2,400,000
- Price per sq. ft.:$510.64
About this home
Perched between St. Simons Village and the King and Prince Beach, this elegant Mediterranean-style townhome offers a commanding view of the Atlantic Ocean, with Jekyll Island gracing the horizon. Fully furnished and thoughtfully designed, it welcomes you with spacious rooms, lofty ceilings, and refined details like deep moldings and polished oak floors in the main living areas At the heart of the home is an L-shaped great room-an inviting space that combines living, dining, and a well-appointed kitchen. From here, step onto covered loggias to savor ocean breezes and those iconic coastal views. Fireplaces, fitted with gas logs, provide warmth and charm to the living room, the primary suite, and a cozy sitting area near the kitchen. The home features four generously-sized bedrooms and four baths, including a versatile den/media room that doubles as a bunk room, opening onto a screened porch and the adjacent swimming pool. The pool itself has been recently upgraded with a new liner and heater as of February 2024. The primary suite is a retreat unto itself, offering a fireplace, a sitting area, a built-in desk, and access to a private covered loggia. Its ensuite bath is a picture of comfort and sophistication, with a soaking tub, an oversized glass-block shower, and space to unwind. Practical touches abound, including tremendous storage, an elevator, and a garage accommodating vehicles, a golf cart, and beach gear. Recent updates such as a new water heater, solar pathway lighting, and two Ecobee thermostats ensure modern comfort. Currently serving as a short-term rental and previously a Bed and Breakfast, this fee-simple property has no HOA fees and offers unmatched versatility. A home like this-rich in character and steeped in the charm of St. Simons-doesn't come along often. It's ready for you to make it your own.
Contact an agent
Home facts
- Year built:2001
- Listing ID #:10443469
- Updated:February 13, 2026 at 11:43 AM
Rooms and interior
- Bedrooms:4
- Total bathrooms:5
- Full bathrooms:4
- Half bathrooms:1
- Living area:4,700 sq. ft.
Heating and cooling
- Cooling:Ceiling Fan(s), Central Air, Heat Pump
- Heating:Central, Electric, Heat Pump
Structure and exterior
- Roof:Tile
- Year built:2001
- Building area:4,700 sq. ft.
- Lot area:0.09 Acres
Schools
- High school:Glynn
- Middle school:Glynn
- Elementary school:Saint Simons
Utilities
- Water:Public, Water Available
- Sewer:Public Sewer, Sewer Available, Sewer Connected
Finances and disclosures
- Price:$2,400,000
- Price per sq. ft.:$510.64
- Tax amount:$20,565 (2023)
New listings near 907 Beachview Drive
- New
 $1,285,000Active4 beds 4 baths2,827 sq. ft.
$1,285,000Active4 beds 4 baths2,827 sq. ft.202 Vassar Point Drive, St Simons Island, GA 31522
MLS# 1659385Listed by: BHHS HODNETT COOPER REAL ESTATE - New
 $595,000Active3 beds 2 baths1,797 sq. ft.
$595,000Active3 beds 2 baths1,797 sq. ft.103 Turtle Point Court, St Simons Island, GA 31522
MLS# 1659719Listed by: DELOACH SOTHEBY'S INTERNATIONAL REALTY - New
 $2,549,000Active3 beds 4 baths4,086 sq. ft.
$2,549,000Active3 beds 4 baths4,086 sq. ft.15 Couper Place, St. Simons Island, GA 31522
MLS# 10690129Listed by: Keller Williams Golden Isles - New
 $489,900Active3 beds 2 baths1,323 sq. ft.
$489,900Active3 beds 2 baths1,323 sq. ft.1704 Frederica Road #701, St. Simons, GA 31522
MLS# 10689810Listed by: Coldwell Banker Access Realty - New
 $285,000Active3 beds 2 baths1,344 sq. ft.
$285,000Active3 beds 2 baths1,344 sq. ft.1000 Sea Island Road #8, St. Simons, GA 31522
MLS# 10689478Listed by: Watson Realty Corp. - New
 $489,900Active3 beds 2 baths1,323 sq. ft.
$489,900Active3 beds 2 baths1,323 sq. ft.1704 Frederica Road #701, St Simons Island, GA 31522
MLS# 1659724Listed by: COLDWELL BANKER ACCESS REALTY SSI - New
 $749,900Active4 beds 3 baths1,764 sq. ft.
$749,900Active4 beds 3 baths1,764 sq. ft.323 Sandcastle Lane, St Simons Island, GA 31522
MLS# 1659538Listed by: DELOACH SOTHEBY'S INTERNATIONAL REALTY - New
 $1,749,000Active4 beds 5 baths2,846 sq. ft.
$1,749,000Active4 beds 5 baths2,846 sq. ft.134 Ibis Cove, St Simons Island, GA 31522
MLS# 1659725Listed by: SIGNATURE PROPERTIES GROUP INC.  $315,000Active2 beds 2 baths995 sq. ft.
$315,000Active2 beds 2 baths995 sq. ft.100 Blair Road #APT B6, St. Simons, GA 31522
MLS# 10673444Listed by: BHHS Georgia Properties- New
 $340,000Active3 beds 10 baths1,192 sq. ft.
$340,000Active3 beds 10 baths1,192 sq. ft.540 Brockinton S, St Simons Island, GA 31522
MLS# 1659482Listed by: BETTER HOMES AND GARDENS REAL

