1205 E Hampton Drive, Statesboro, GA 30461
Local realty services provided by:ERA Hirsch Real Estate Team
Listed by:
- Patricia Hirsch(191) 276-4747ERA Hirsch Real Estate Team
MLS#:10582571
Source:METROMLS
Price summary
- Price:$429,000
- Price per sq. ft.:$194.12
- Monthly HOA dues:$30
About this home
Custom built, one owner home in a Gated Community. The lot is over 2 acres and has been landscaped with Cypress Trees lining the perimeters for privacy. The open floor plan features a gourmet kitchen with Stainless steel appliances, including refrigerator. Large island for plenty of space to bake, prep, or sit and have a cup of coffee. Kitchen sink overlooks private treed back yard and kitchen leads out to a screened porch for enjoying nature and the outside. Formal dining room is to the left of Kitchen for easy access for serving. The split bedroom plan offers privacy to guests and for the Primary bedroom. Large primary bedroom with trey ceilings with bathroom featuring double vanities, tile shower, Whirlpool tub, walk in closet and more custom features. Laundry room has cabinets and plenty of room for shoe racks or a freezer. Upgraded vinyl plank flooring throughout the home. 2 car garage, hot water heater closet in garage, pull down stairs. Plantation shutters throughout home. Convenient to Statesboro, Mill Creek, Restaurants and more. Owner is a licensed real estate agent in GA.
Contact an agent
Home facts
- Year built:2021
- Listing ID #:10582571
- Updated:November 19, 2025 at 11:44 AM
Rooms and interior
- Bedrooms:3
- Total bathrooms:3
- Full bathrooms:2
- Half bathrooms:1
- Living area:2,210 sq. ft.
Heating and cooling
- Cooling:Ceiling Fan(s), Central Air
- Heating:Electric
Structure and exterior
- Roof:Composition
- Year built:2021
- Building area:2,210 sq. ft.
- Lot area:2.18 Acres
Schools
- High school:Statesboro
- Middle school:Langston Chapel
- Elementary school:Mill Creek
Utilities
- Water:Shared Well, Water Available
- Sewer:Septic Tank
Finances and disclosures
- Price:$429,000
- Price per sq. ft.:$194.12
- Tax amount:$3,743 (24)
New listings near 1205 E Hampton Drive
- New
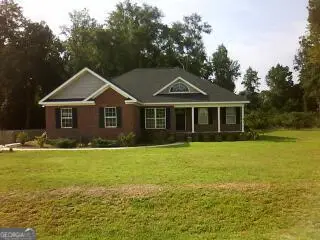 $275,000Active3 beds 2 baths1,589 sq. ft.
$275,000Active3 beds 2 baths1,589 sq. ft.2024 Pinemount Boulevard, Statesboro, GA 30461
MLS# 10645903Listed by: Keller Williams Realty Coastal - New
 $97,000Active5.01 Acres
$97,000Active5.01 Acres0 LOT 1 Pulaski Rd, Statesboro, GA 30458
MLS# 10645675Listed by: Coldwell Banker Conner Realty - New
 $98,000Active5.01 Acres
$98,000Active5.01 Acres0 LOT 2 Pulaski Rd, Statesboro, GA 30458
MLS# 10645696Listed by: Coldwell Banker Conner Realty - New
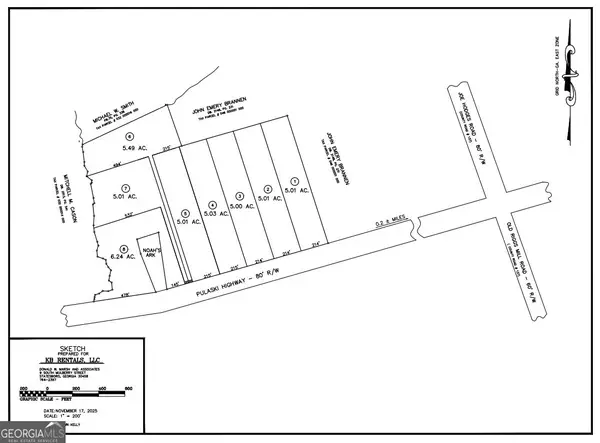 $96,500Active5 Acres
$96,500Active5 Acres0 LOT 3 Pulaski Rd, Statesboro, GA 30458
MLS# 10645731Listed by: Coldwell Banker Conner Realty - New
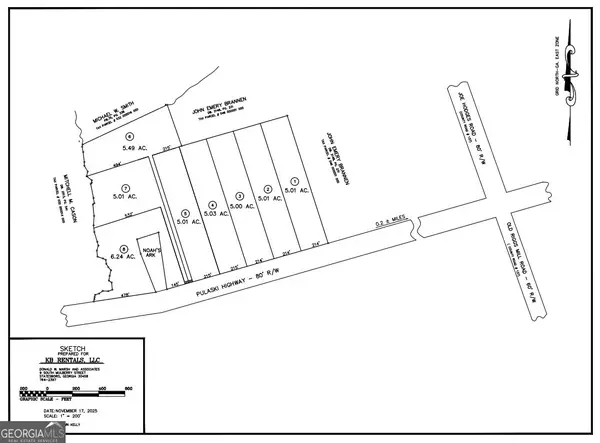 $98,500Active5.03 Acres
$98,500Active5.03 Acres0 LOT 4 Pulaski Rd, Statesboro, GA 30458
MLS# 10645760Listed by: Coldwell Banker Conner Realty - New
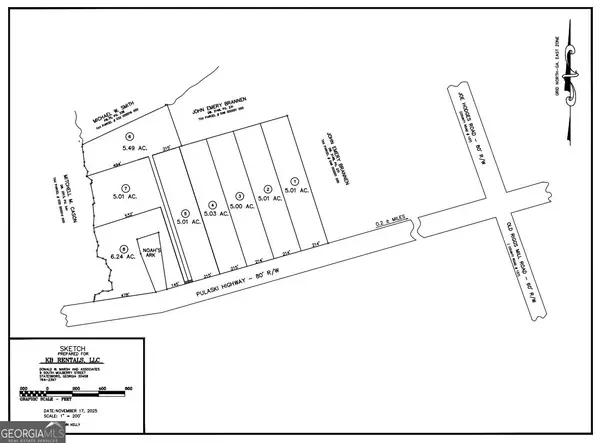 $97,500Active5.01 Acres
$97,500Active5.01 Acres0 LOT 5 Pulaski Rd, Statesboro, GA 30458
MLS# 10645772Listed by: Coldwell Banker Conner Realty - New
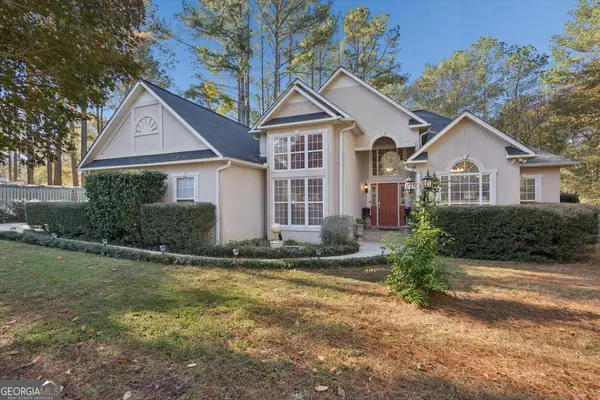 $349,900Active3 beds 2 baths1,894 sq. ft.
$349,900Active3 beds 2 baths1,894 sq. ft.1507 Country Walk Drive, Statesboro, GA 30458
MLS# 10645237Listed by: BHHS Kennedy Realty - New
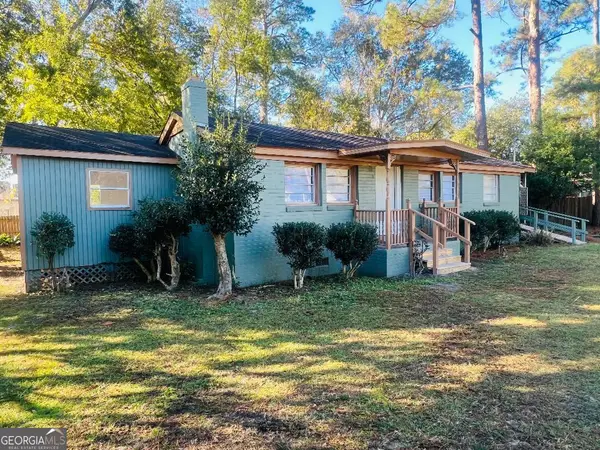 $205,000Active2 beds 1 baths1,097 sq. ft.
$205,000Active2 beds 1 baths1,097 sq. ft.11 W Moore Street, Statesboro, GA 30458
MLS# 10645049Listed by: Platinum Landmark Realty - New
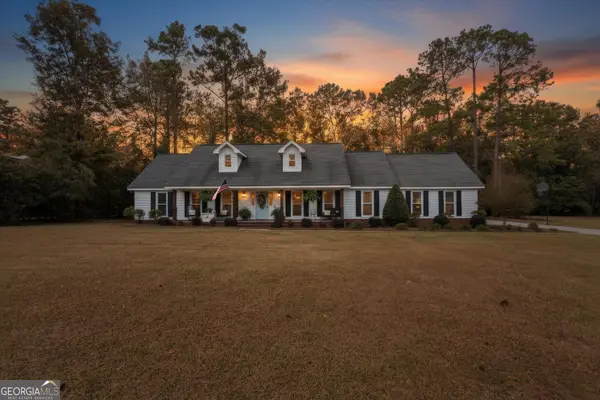 $384,900Active4 beds 3 baths2,521 sq. ft.
$384,900Active4 beds 3 baths2,521 sq. ft.203 Magnolia Place, Statesboro, GA 30461
MLS# 10645060Listed by: Great GA Realty, LLC - New
 $271,900Active3 beds 2 baths1,400 sq. ft.
$271,900Active3 beds 2 baths1,400 sq. ft.112 Enclave Court #LOT 24, Statesboro, GA 30458
MLS# 10644770Listed by: Coldwell Banker Conner Realty
