1225 E Hampton Drive, Statesboro, GA 30461
Local realty services provided by:ERA Towne Square Realty, Inc.
Listed by: william craig
Office: exp realty
MLS#:10645415
Source:METROMLS
Price summary
- Price:$600,000
- Price per sq. ft.:$161.2
- Monthly HOA dues:$29.75
About this home
Immaculately maintained and beautifully appointed, this spacious 4-bedroom, 2.5-bath home offers 3,722 sq. ft. of refined living on over 4 acres of pristine, manicured property. From the moment you arrive, the pride of ownership is evident - lush landscaping, mature trees, and open green space create a private and serene setting. Inside, you'll find generous living areas designed for comfort and elegance, with quality finishes throughout. The open-concept layout flows effortlessly between the kitchen, dining, and family areas, making it perfect for entertaining or relaxing at home. Each bedroom is spacious, while the primary suite offers a peaceful retreat with a luxurious ensuite bath. A large detached office/flex space provides the perfect setup for remote work, a studio, guest quarters, or hobby area - offering endless possibilities. This property blends space, style, and serenity - a rare find that's move-in ready and meticulously cared for.
Contact an agent
Home facts
- Year built:2014
- Listing ID #:10645415
- Updated:December 31, 2025 at 11:48 AM
Rooms and interior
- Bedrooms:4
- Total bathrooms:2
- Full bathrooms:2
- Living area:3,722 sq. ft.
Heating and cooling
- Cooling:Central Air, Electric
- Heating:Central, Electric
Structure and exterior
- Roof:Composition
- Year built:2014
- Building area:3,722 sq. ft.
- Lot area:4.1 Acres
Schools
- High school:Statesboro
- Middle school:Langston Chapel
- Elementary school:Mill Creek
Utilities
- Water:Private, Well
- Sewer:Septic Tank
Finances and disclosures
- Price:$600,000
- Price per sq. ft.:$161.2
- Tax amount:$5,515 (2024)
New listings near 1225 E Hampton Drive
- New
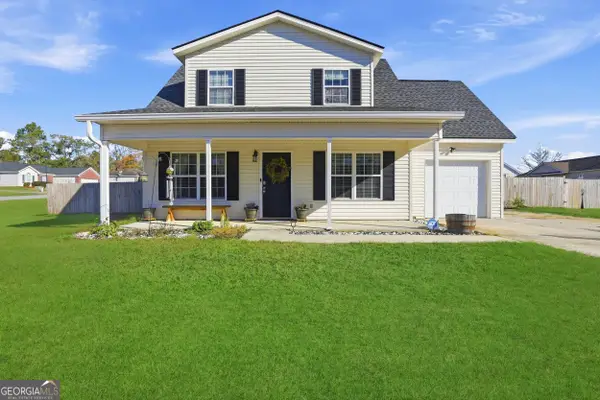 $257,000Active3 beds 2 baths1,399 sq. ft.
$257,000Active3 beds 2 baths1,399 sq. ft.5001 Scotch Pine Avenue, Statesboro, GA 30458
MLS# 10663199Listed by: eXp Realty - New
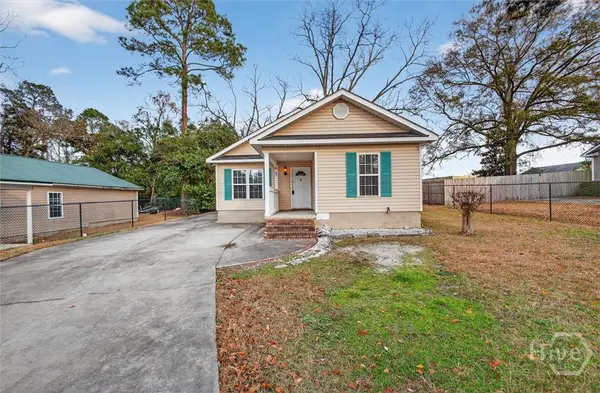 $249,900Active3 beds 2 baths1,358 sq. ft.
$249,900Active3 beds 2 baths1,358 sq. ft.504 0ak Street, Statesboro, GA 30458
MLS# SA345871Listed by: KELLER WILLIAMS COASTAL AREA P - New
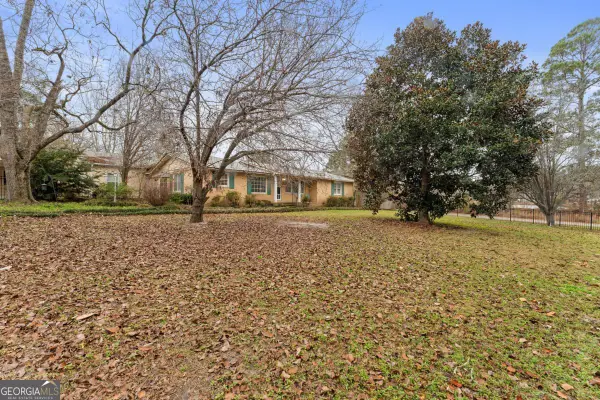 $310,000Active6 beds 4 baths3,207 sq. ft.
$310,000Active6 beds 4 baths3,207 sq. ft.105 Island Street, Statesboro, GA 30461
MLS# 10662896Listed by: Next Move Real Estate - New
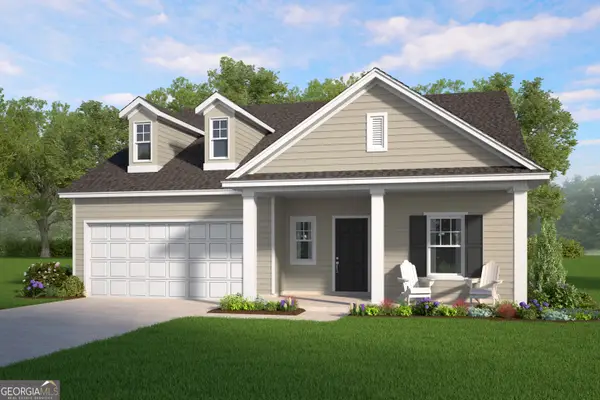 $336,200Active4 beds 3 baths2,029 sq. ft.
$336,200Active4 beds 3 baths2,029 sq. ft.126 Hamner Drive, Statesboro, GA 30461
MLS# 10662698Listed by: Smith Family Realty, LLC - New
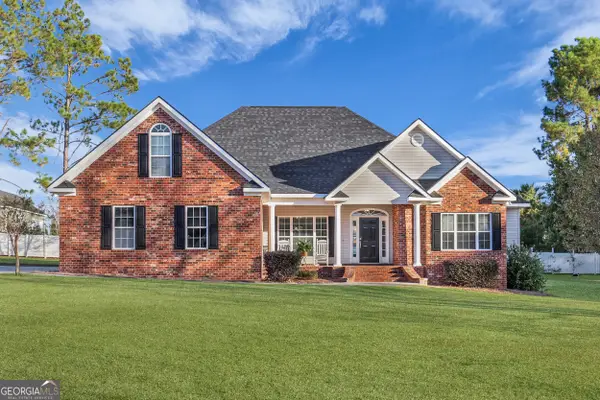 $450,000Active4 beds 3 baths2,261 sq. ft.
$450,000Active4 beds 3 baths2,261 sq. ft.1202 Columbus Drive, Statesboro, GA 30458
MLS# 10662726Listed by: Statesboro Real Estate & Investments - New
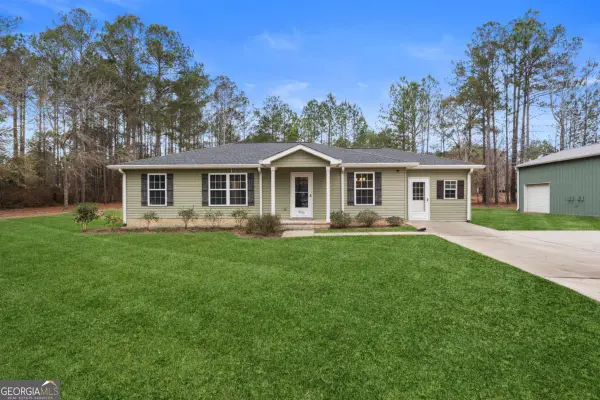 $269,900Active3 beds 2 baths1,232 sq. ft.
$269,900Active3 beds 2 baths1,232 sq. ft.805 Bay Tree Lane, Statesboro, GA 30458
MLS# 10662778Listed by: Statesboro Real Estate & Investments - New
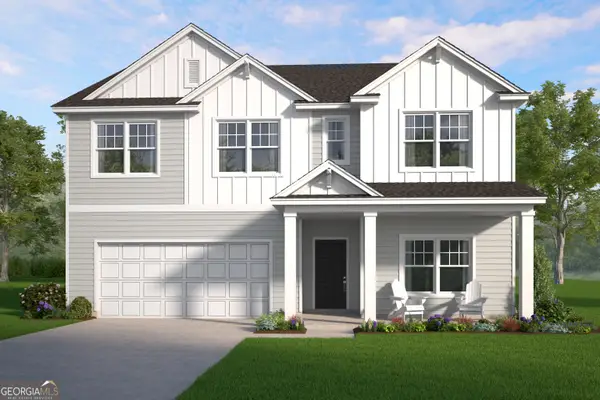 $378,770Active5 beds 3 baths2,566 sq. ft.
$378,770Active5 beds 3 baths2,566 sq. ft.407 Anzio Drive, Statesboro, GA 30461
MLS# 10662638Listed by: Smith Family Realty, LLC - New
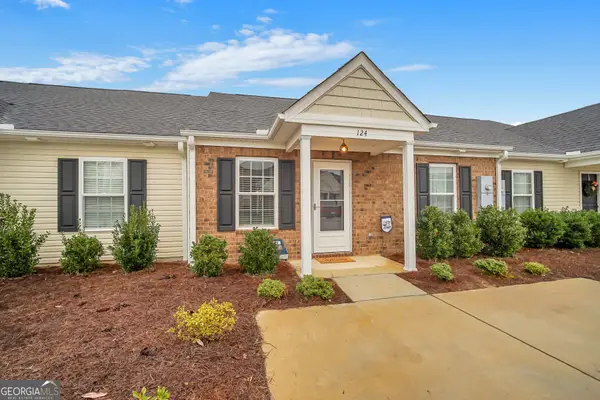 $210,000Active-- beds -- baths
$210,000Active-- beds -- baths124 Buckhaven Way, Statesboro, GA 30458
MLS# 10662266Listed by: RE/MAX Eagle Creek Realty - New
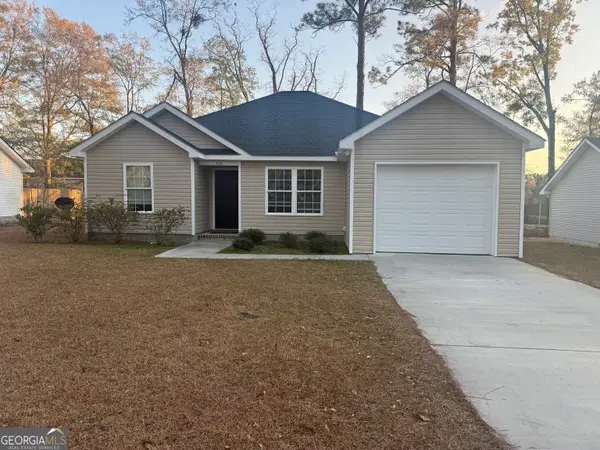 $249,900Active3 beds 2 baths1,276 sq. ft.
$249,900Active3 beds 2 baths1,276 sq. ft.502 Acorn Lane, Statesboro, GA 30458
MLS# 10662272Listed by: Statesboro Real Estate & Investments - New
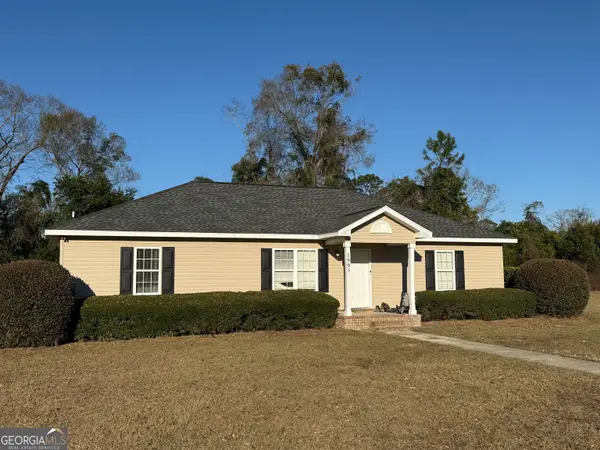 $274,999Active4 beds 4 baths1,530 sq. ft.
$274,999Active4 beds 4 baths1,530 sq. ft.1905 Archie's Walk, Statesboro, GA 30458
MLS# 10662007Listed by: Coldwell Banker Conner Realty
