1300 Kermit Drive, Statesboro, GA 30458
Local realty services provided by:ERA Towne Square Realty, Inc.
1300 Kermit Drive,Statesboro, GA 30458
$595,000
- 5 Beds
- 5 Baths
- - sq. ft.
- Single family
- Sold
Listed by: lauren davis
Office: statesboro properties
MLS#:10502790
Source:METROMLS
Sorry, we are unable to map this address
Price summary
- Price:$595,000
About this home
Motivated Sellers - Offering up to $6000 in seller concessions to go towards a rate buy down or closing costs with acceptable offer** Steps from the Georgia Southern Golf Course - 5,186 Sq Ft of Southern Elegance! Welcome to this stunning newly renovated, all-brick estate that combines timeless craftsmanship with modern comfort-located just steps from the prestigious Georgia Southern Golf Course! Boasting 5,186 square feet of well-designed living space, this home is built for those who value both space and style. Inside, you'll find oversized bedrooms and bathrooms, a sun-drenched sunroom, and a spacious bonus room perfect for a home office, game room, or extra guest space. The screened-in porch invites you to relax outdoors year-round, while the large living areas make entertaining a breeze. A fully finished 2-car garage with an attached workshop offers the ultimate in functionality for hobbyists or DIY enthusiasts. Conveniently located within 10 minutes of shopping and dining in Statesboro and just 12 easy minutes to I-16, this home truly has it all-comfort, convenience, and location. Don't miss this rare opportunity for luxurious, golf course-side living! Schedule your private tour today!
Contact an agent
Home facts
- Year built:1997
- Listing ID #:10502790
- Updated:January 18, 2026 at 07:30 AM
Rooms and interior
- Bedrooms:5
- Total bathrooms:5
- Full bathrooms:4
- Half bathrooms:1
Heating and cooling
- Cooling:Central Air, Electric
- Heating:Electric
Structure and exterior
- Roof:Composition
- Year built:1997
Schools
- High school:Statesboro
- Middle school:Langston Chapel
- Elementary school:Langston Chapel
Utilities
- Water:Public, Water Available
- Sewer:Septic Tank
Finances and disclosures
- Price:$595,000
- Tax amount:$5,138 (23)
New listings near 1300 Kermit Drive
- New
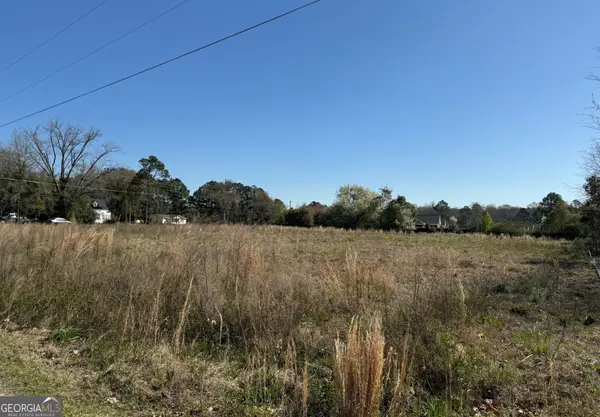 $1,152,000Active-- beds -- baths
$1,152,000Active-- beds -- baths102 Skye Drive #BUILDING 1-6, Statesboro, GA 30458
MLS# 10674654Listed by: Statesboro Real Estate & Investments - New
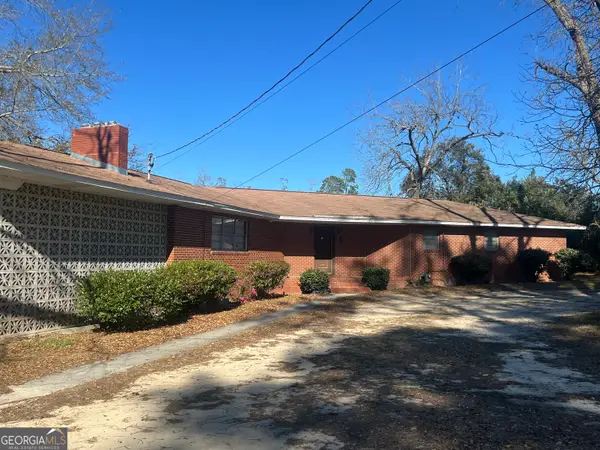 $165,000Active3 beds 2 baths2,063 sq. ft.
$165,000Active3 beds 2 baths2,063 sq. ft.8 Roundtree Street, Statesboro, GA 30458
MLS# 10673630Listed by: Platinum Landmark Realty - New
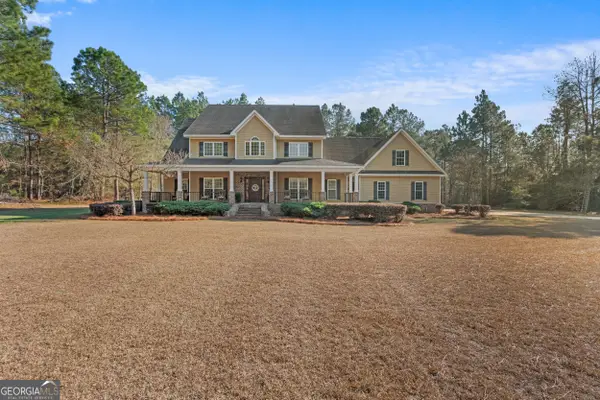 $760,000Active6 beds 4 baths3,622 sq. ft.
$760,000Active6 beds 4 baths3,622 sq. ft.1532 Cliponreka Road, Statesboro, GA 30461
MLS# 10673696Listed by: Coldwell Banker Conner Realty - New
 $239,900Active2 beds 2 baths1,320 sq. ft.
$239,900Active2 beds 2 baths1,320 sq. ft.1145 Golf Club Rd, Statesboro, GA 30458
MLS# 10673453Listed by: RE/MAX Eagle Creek Realty - New
 $399,000Active3 beds 2 baths2,266 sq. ft.
$399,000Active3 beds 2 baths2,266 sq. ft.106 Benson Drive, Statesboro, GA 30458
MLS# 10672908Listed by: Statesboro Real Estate & Investments - Coming Soon
 $399,999Coming Soon5 beds 3 baths
$399,999Coming Soon5 beds 3 baths406 Pony Trail, Statesboro, GA 30458
MLS# 10672852Listed by: South Auction, Inc. - New
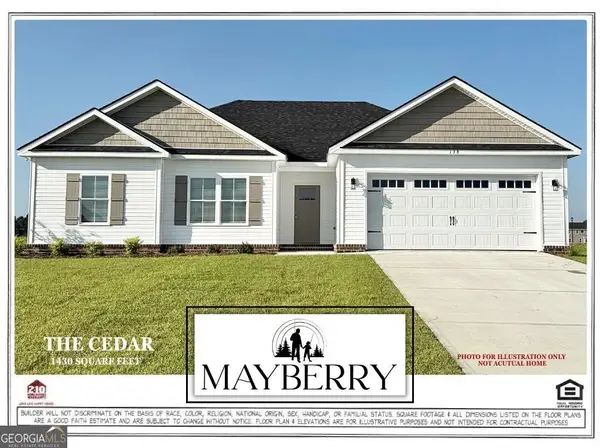 $284,200Active3 beds 2 baths1,430 sq. ft.
$284,200Active3 beds 2 baths1,430 sq. ft.146 Griffith Lane #143, Statesboro, GA 30458
MLS# 10672373Listed by: Coldwell Banker Conner Realty - New
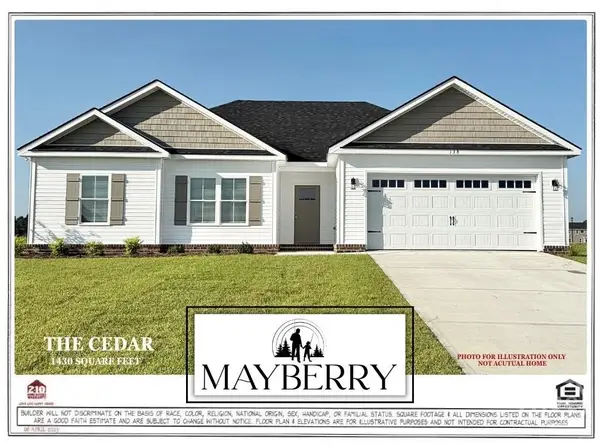 $284,200Active3 beds 2 baths1,430 sq. ft.
$284,200Active3 beds 2 baths1,430 sq. ft.146 Griffith Lane, Statesboro, GA 30458
MLS# SA346918Listed by: COLDWELL BANKER CONNER REALTY - New
 $289,500Active3 beds 2 baths1,500 sq. ft.
$289,500Active3 beds 2 baths1,500 sq. ft.144 Griffith Lane #144, Statesboro, GA 30458
MLS# 10672332Listed by: Coldwell Banker Conner Realty - New
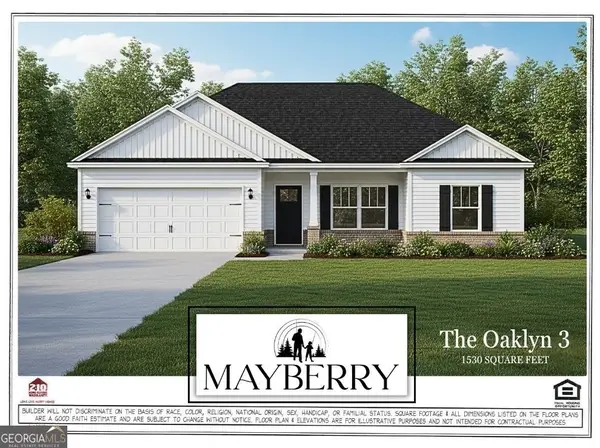 $295,200Active3 beds 2 baths1,530 sq. ft.
$295,200Active3 beds 2 baths1,530 sq. ft.142 Griffith Lane #145, Statesboro, GA 30458
MLS# 10672145Listed by: Coldwell Banker Conner Realty
