1417 Jordan Drive, Statesboro, GA 30458
Local realty services provided by:ERA Hirsch Real Estate Team

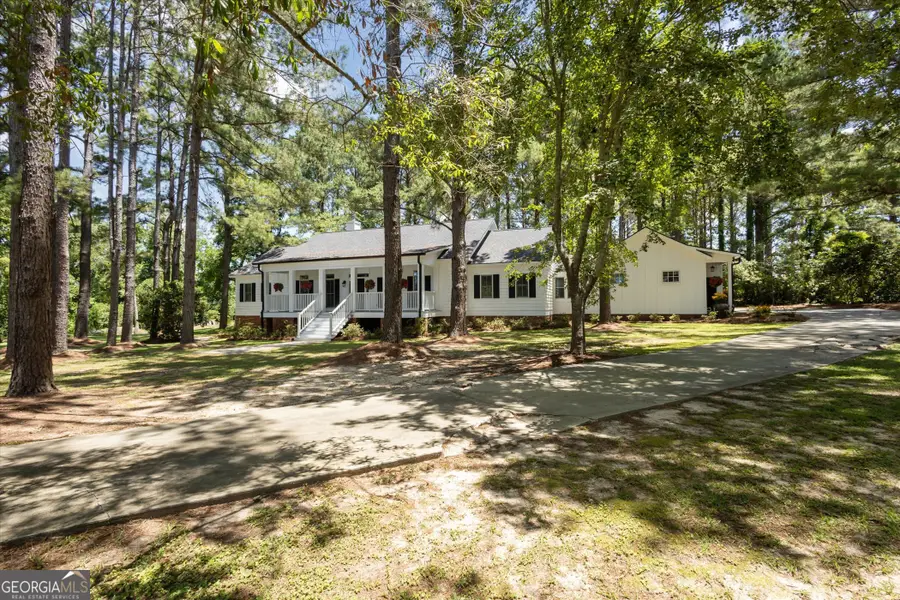
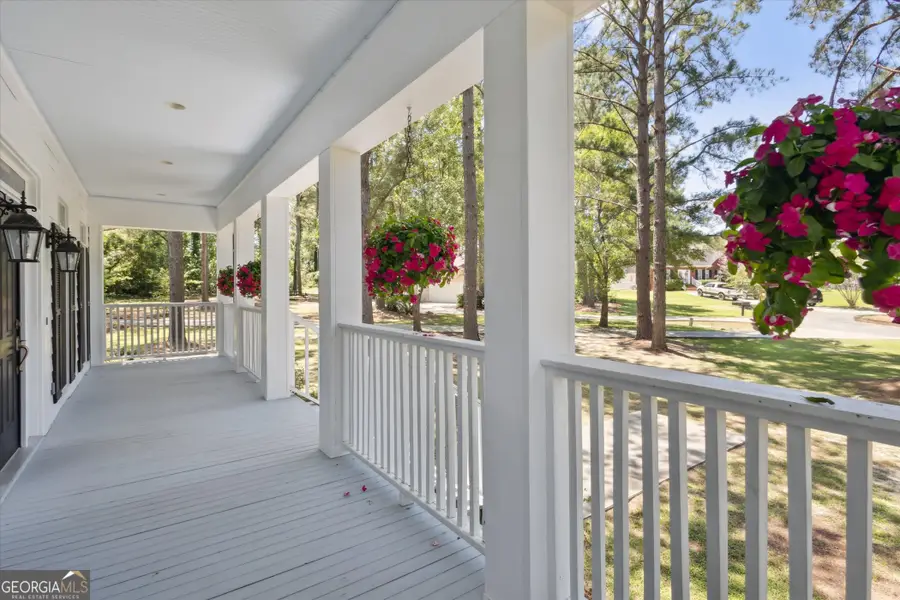
Listed by:
- Lauren Rogers(912) 536 - 2763ERA Hirsch Real Estate Team
MLS#:10563991
Source:METROMLS
Price summary
- Price:$520,000
- Price per sq. ft.:$187.93
About this home
Here is your chance to own a spectacular home designed with aesthetic precision in mind. This home was thoughtfully designed in the traditional architectural style by a national award winning architect. Upon entering the front door you arrive into an entryway featuring William Morris wallpaper. There is a dining room to your right and a spacious home office to your left. Every bedroom has a full ensuite bathroom as well as a walk in closet. The master bedroom has two oversized closets as well as large ensuite bathroom with a jetted garden tub and walk in shower. All of the rooms are oversized. This home boasts 10 foot ceilings and features crown moulding, lighted crown moulding, transom windows and wainscoting throughout. The black and white tiled hall adds a touch of whimsy and elegance that is sure to delight. It is nestled on 1.71 acres consisting of two separate lots on a cul-de-sac on the 2nd fairway the Georgia Southern golf course. The property boasts designed landscaping that include low maintenance plant varieties featuring azaleas, camellias, leopard plants, hydrangeas, snowball viburnum, and kousa dogwoods. This landscaping design allows something to be flowering in every season. There are also four mature pecan trees as well as many other trees providing ample shade. There are two separate attics, both with flooring that allow for incredible storage. Five sets of french doors (3 from the living room and 2 from the kitchen) transport you to the back porch, which has 3 new ceiling fans and is fully screened including underneath the decking to allow for a comfortable and pest free outdoor experience. The crawl space is very clean and has full electrical lighting overhead as well as 15 ML vapor barrier throughout. Roof, gutters (complete with micro mesh guard), and downspouts are new in 2024. Roof has mold resistant, high impact shingles as well as an ice and water shield with a 40 year transferable warranty. Home efficiency audit completed in 2023 and all recommended upgrades completed, which produced significantly lower utility bills. Other features of this gorgeous home include an in-ground sprinkler system, outdoor storage shed, oversized two car garage with separate utility room with sink, sink in laundry room, whole house water filter and water softener, and two ovens in the kitchen, and solid hardwood floors. This listing includes an extra lot next to the house being sold together. This home has been immaculately cared for and it is truly one of a kind with every detail on this home being thoughtfully considered. Call to schedule your tour today!
Contact an agent
Home facts
- Year built:2005
- Listing Id #:10563991
- Updated:August 15, 2025 at 03:23 AM
Rooms and interior
- Bedrooms:3
- Total bathrooms:4
- Full bathrooms:3
- Half bathrooms:1
- Living area:2,767 sq. ft.
Heating and cooling
- Cooling:Ceiling Fan(s), Central Air, Electric
- Heating:Central, Electric, Heat Pump
Structure and exterior
- Roof:Composition
- Year built:2005
- Building area:2,767 sq. ft.
- Lot area:1.71 Acres
Schools
- High school:Statesboro
- Middle school:Langston Chapel
- Elementary school:Langston Chapel
Utilities
- Water:Private, Shared Well, Water Available
- Sewer:Septic Tank
Finances and disclosures
- Price:$520,000
- Price per sq. ft.:$187.93
- Tax amount:$3,211 (24)
New listings near 1417 Jordan Drive
- New
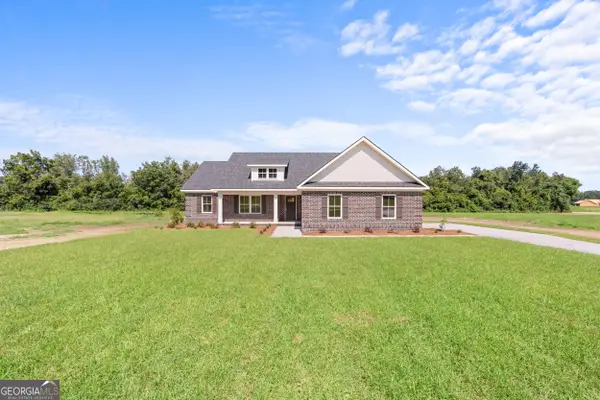 $364,900Active4 beds 3 baths1,875 sq. ft.
$364,900Active4 beds 3 baths1,875 sq. ft.105 Pin Oak, Statesboro, GA 30458
MLS# 10584763Listed by: Statesboro Real Estate & Investments - New
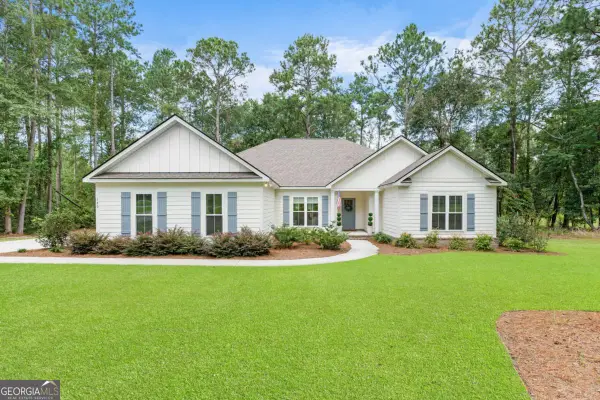 $475,000Active4 beds 3 baths2,353 sq. ft.
$475,000Active4 beds 3 baths2,353 sq. ft.140 Brentwood Circle, Statesboro, GA 30458
MLS# 10584634Listed by: Statesboro Real Estate & Investments - New
 $235,000Active3 beds 2 baths2,272 sq. ft.
$235,000Active3 beds 2 baths2,272 sq. ft.105 West Drive, Statesboro, GA 30461
MLS# 10584567Listed by: Coldwell Banker Conner Realty - New
 $459,000Active4 beds 3 baths2,029 sq. ft.
$459,000Active4 beds 3 baths2,029 sq. ft.2017 Blankenbaker Road, Statesboro, GA 30458
MLS# 10583934Listed by: Rawls Realty Inc. - New
 $290,000Active3 beds 2 baths1,618 sq. ft.
$290,000Active3 beds 2 baths1,618 sq. ft.616 Flint Court, Statesboro, GA 30461
MLS# 10583676Listed by: Statesboro Properties - New
 $330,000Active3 beds 2 baths1,771 sq. ft.
$330,000Active3 beds 2 baths1,771 sq. ft.118 Cove Court, Statesboro, GA 30458
MLS# 10583420Listed by: BHHS Kennedy Realty - Coming Soon
 $337,500Coming Soon3 beds 2 baths
$337,500Coming Soon3 beds 2 baths1900 Erin Way, Statesboro, GA 30458
MLS# 10583257Listed by: Great GA Realty, LLC 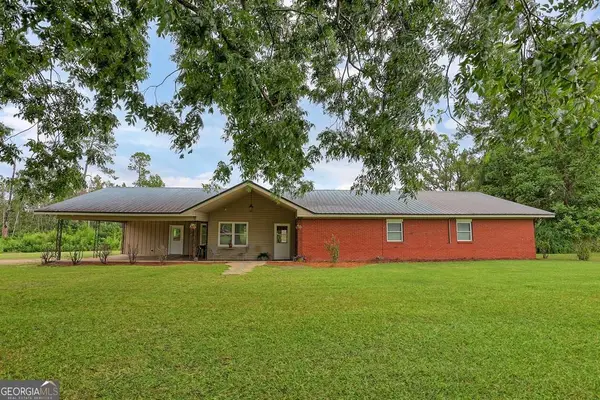 $427,000Pending3 beds 2 baths2,501 sq. ft.
$427,000Pending3 beds 2 baths2,501 sq. ft.240 Reedy Branch Lane, Statesboro, GA 30458
MLS# 10583199Listed by: Keller Williams Realty Coastal- New
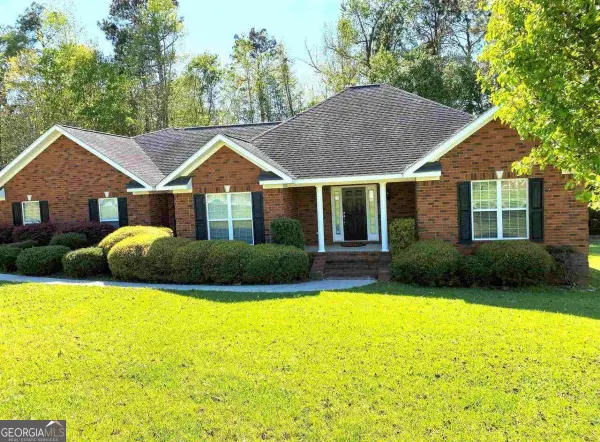 $395,000Active3 beds 3 baths2,059 sq. ft.
$395,000Active3 beds 3 baths2,059 sq. ft.154 Blue Ridge Drive, Statesboro, GA 30458
MLS# 10582852Listed by: BHHS Kennedy Realty - Open Sun, 12 to 2pmNew
 $359,900Active4 beds 3 baths2,111 sq. ft.
$359,900Active4 beds 3 baths2,111 sq. ft.1713 Muirfield Drive, Statesboro, GA 30458
MLS# 10582697Listed by: Compass
