205 Aunt Bee Boulevard, Statesboro, GA 30458
Local realty services provided by:ERA Kings Bay Realty
205 Aunt Bee Boulevard,Statesboro, GA 30458
$368,634
- 4 Beds
- 3 Baths
- 2,371 sq. ft.
- Single family
- Active
Listed by:mitchell ball
Office:cumberland nine realty
MLS#:10515261
Source:METROMLS
Price summary
- Price:$368,634
- Price per sq. ft.:$155.48
- Monthly HOA dues:$16.67
About this home
Welcome to the Benson Plan, a stunning 4-bedroom, 2.5-bathroom home spanning 2,371 sqft in the highly anticipated Mayberry subdivision of Statesboro. Perfectly situated for convenience and community, Mayberry features inviting sidewalks and streetlights, creating a charming, walkable environment. Step inside to discover a meticulously designed interior, starting with a welcoming study just off the entry. The heart of the home boasts a modern kitchen with an expansive island, sleek granite countertops, stainless steel appliances, and elegant 36" white shaker cabinets with staggered 30" uppers. Upstairs, retreat to the spacious primary bedroom featuring an ensuite bathroom with double vanities, a linen closet, and a walk-in closet with custom shelving. Three additional bedrooms offer ample space for family or guests, complemented by a full bath and a conveniently located upstairs laundry room. Enjoy luxury vinyl plank flooring throughout common areas and bathrooms, complemented by stain-resistant carpeting in bedrooms. Framed mirrors add a touch of sophistication to each bathroom. Outside, the professionally landscaped yard includes sod, pine straw, and an irrigation system, ensuring your outdoor space remains lush and vibrant year-round. Additional highlights include a garage, a 12x19 covered patio with upgrade options, and smooth painted walls and ceilings throughout. Scheduled for completion by August 2025, this home comes with $8,000 in builder incentives for a limited time, making it the perfect opportunity to customize your dream home. Explore our Preferred Lender Program offering up to a 1% lender credit, designed to streamline financing tailored to your needs.
Contact an agent
Home facts
- Year built:2025
- Listing ID #:10515261
- Updated:September 28, 2025 at 10:47 AM
Rooms and interior
- Bedrooms:4
- Total bathrooms:3
- Full bathrooms:2
- Half bathrooms:1
- Living area:2,371 sq. ft.
Heating and cooling
- Cooling:Central Air
- Heating:Central
Structure and exterior
- Roof:Composition
- Year built:2025
- Building area:2,371 sq. ft.
- Lot area:0.52 Acres
Schools
- High school:Statesboro
- Middle school:Langston Chapel
- Elementary school:Langston Chapel
Utilities
- Water:Private, Shared Well
- Sewer:Septic Tank
Finances and disclosures
- Price:$368,634
- Price per sq. ft.:$155.48
- Tax amount:$1 (2023)
New listings near 205 Aunt Bee Boulevard
- New
 $285,000Active4 beds 4 baths1,677 sq. ft.
$285,000Active4 beds 4 baths1,677 sq. ft.507 Excalibur Court, Statesboro, GA 30458
MLS# 10613747Listed by: Pear Properties - New
 $295,000Active3 beds 2 baths2,016 sq. ft.
$295,000Active3 beds 2 baths2,016 sq. ft.313 Gentilly Road, Statesboro, GA 30458
MLS# 10613492Listed by: Coldwell Banker Conner Realty - New
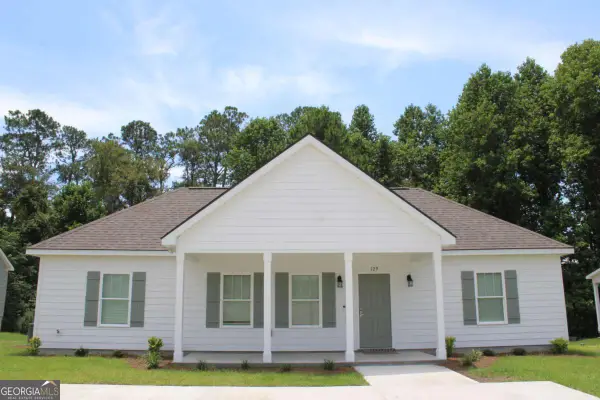 $249,200Active2 beds 2 baths
$249,200Active2 beds 2 baths136 Avalon Trace #LOT 41, Statesboro, GA 30458
MLS# 10613033Listed by: Home Team Real Estate - New
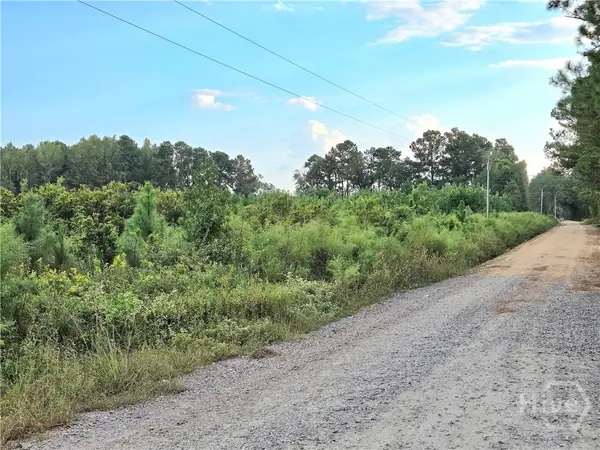 $169,000Active10 Acres
$169,000Active10 Acres0 G W Oliver Road, Statesboro, GA 30458
MLS# SA340501Listed by: SUMMIT HOMES & LAND, LLC - New
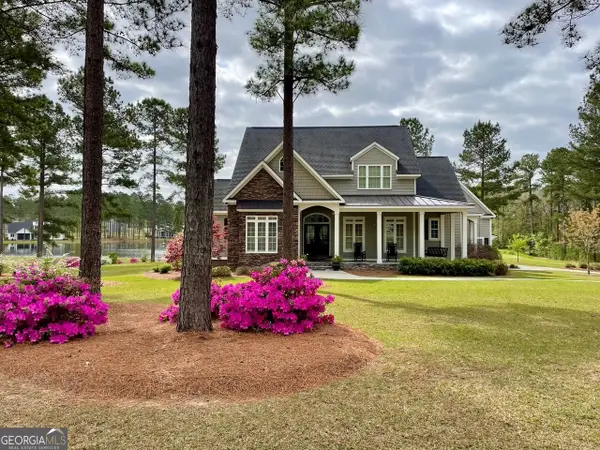 $980,580Active4 beds 4 baths3,324 sq. ft.
$980,580Active4 beds 4 baths3,324 sq. ft.251 Alexander Farms Road W, Statesboro, GA 30458
MLS# 10613376Listed by: Coldwell Banker Conner Realty - New
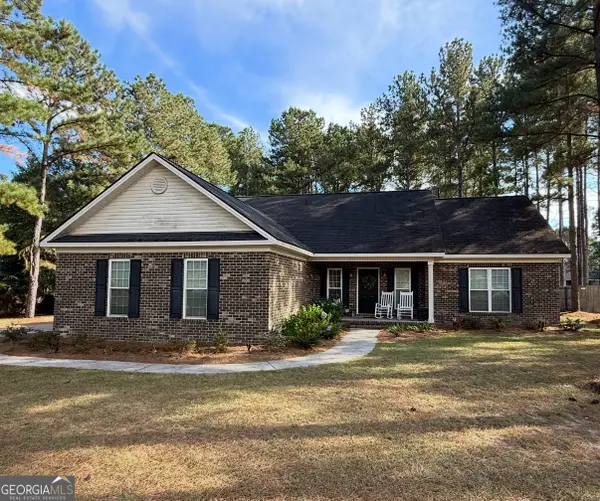 $339,000Active4 beds 2 baths1,761 sq. ft.
$339,000Active4 beds 2 baths1,761 sq. ft.136 Sweet Briar Trail, Statesboro, GA 30461
MLS# 10613203Listed by: DRB Realty & Properties LLC - New
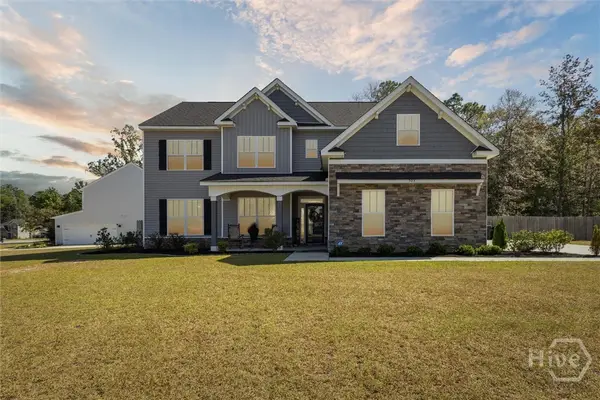 $429,000Active5 beds 3 baths2,705 sq. ft.
$429,000Active5 beds 3 baths2,705 sq. ft.503 Saxon Cove, Statesboro, GA 30461
MLS# SA340492Listed by: NEXT MOVE REAL ESTATE LLC - New
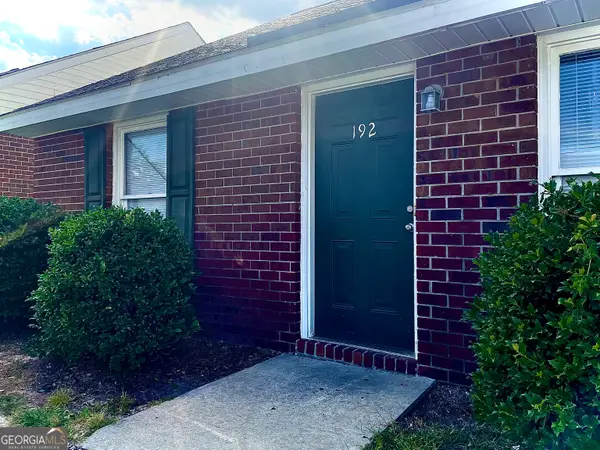 $95,000Active2 beds 2 baths825 sq. ft.
$95,000Active2 beds 2 baths825 sq. ft.230 Lanier Drive #192, STATESBORO, GA 30458
MLS# 10613108Listed by: Weichert Realtors-Webb & Associates - New
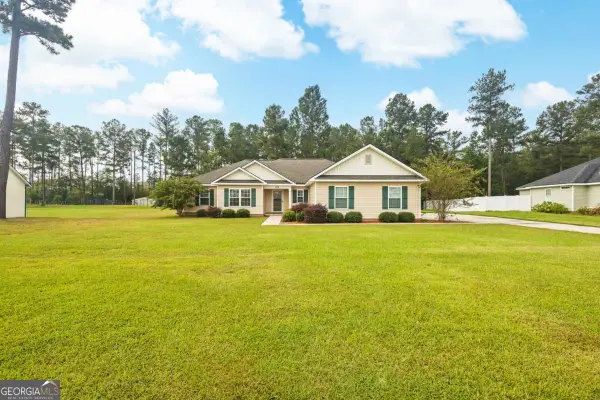 $299,900Active4 beds 2 baths1,894 sq. ft.
$299,900Active4 beds 2 baths1,894 sq. ft.178 Stonebrook Way, Statesboro, GA 30458
MLS# 10612149Listed by: Next Move Real Estate - New
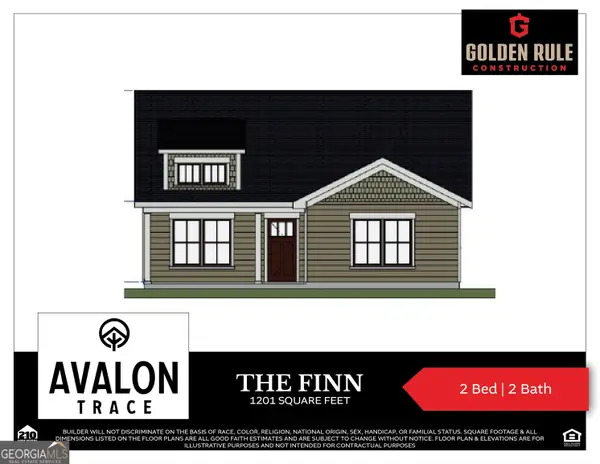 $246,200Active2 beds 2 baths1,201 sq. ft.
$246,200Active2 beds 2 baths1,201 sq. ft.137 Avalon Trace #LOT 19, Statesboro, GA 30458
MLS# 10612182Listed by: Home Team Real Estate
