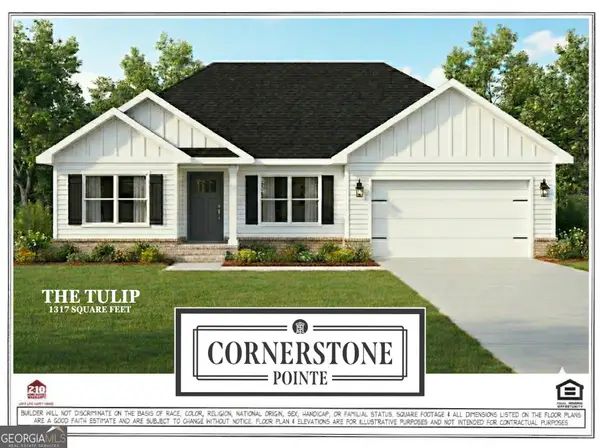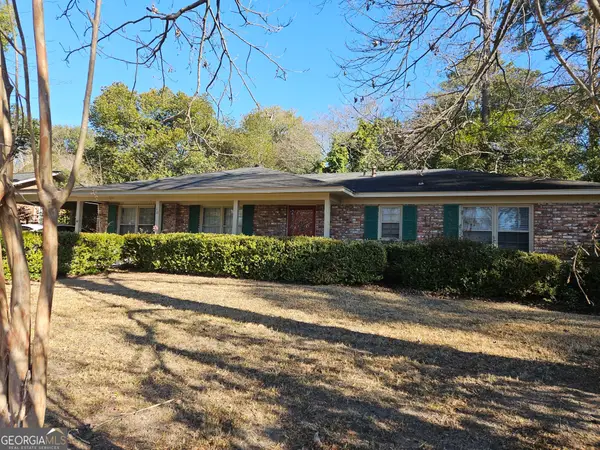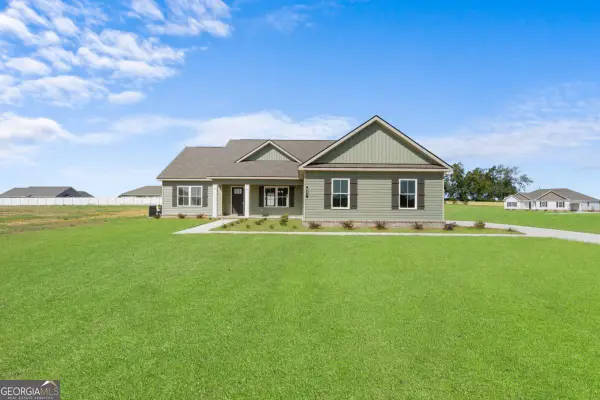206 Aunt Bee Boulevard, Statesboro, GA 30458
Local realty services provided by:ERA Hirsch Real Estate Team
206 Aunt Bee Boulevard,Statesboro, GA 30458
$298,404
- 3 Beds
- 2 Baths
- 1,544 sq. ft.
- Single family
- Active
Listed by: mitchell ball
Office: cumberland nine realty
MLS#:10678054
Source:METROMLS
Price summary
- Price:$298,404
- Price per sq. ft.:$193.27
- Monthly HOA dues:$16.67
About this home
Welcome to The Franklin plan, a stunning new construction home thoughtfully designed for modern living in the Mayberry Subdivision. This 3-bedroom, 2-bathroom residence combines timeless craftsmanship with contemporary style, creating a perfect blend of comfort and elegance. This open, split-bedroom floor plan features granite countertops throughout, LVP flooring in common areas, bathrooms, and the laundry room, and stain-resistant carpet in the bedrooms and closets. Enjoy 9' ceilings, crown molding, and chair rail accents in the foyer and dining room, while the kitchen boasts 36" staggered shaker-style cabinets with soft-close drawers, stainless steel appliances, and ample counter space. The primary suite offers a walk-in closet and en suite bath with double vanities, a separate tub and shower. Additional highlights include vinyl siding with a brick skirt, a 16'x12' covered patio with ceiling fan, two-car garage, dedicated laundry room, and a programmable irrigation system. *This home is currently under construction with an estimated completion date of January 2026. Photos are for illustrative purposes only, and renderings or finishes are subject to change at the builder's discretion. Take advantage of $15,000 in builder incentives for a limited time, plus our Preferred Lender Program offering up to a 1% lender credit, the perfect opportunity to make this beautiful new home yours in Mayberry Subdivision!*
Contact an agent
Home facts
- Year built:2025
- Listing ID #:10678054
- Updated:February 13, 2026 at 09:27 PM
Rooms and interior
- Bedrooms:3
- Total bathrooms:2
- Full bathrooms:2
- Living area:1,544 sq. ft.
Heating and cooling
- Cooling:Ceiling Fan(s), Central Air
- Heating:Central, Electric
Structure and exterior
- Roof:Composition
- Year built:2025
- Building area:1,544 sq. ft.
- Lot area:0.57 Acres
Schools
- High school:Statesboro
- Middle school:Langston Chapel
- Elementary school:Langston Chapel
Utilities
- Water:Private, Shared Well
- Sewer:Septic Tank
Finances and disclosures
- Price:$298,404
- Price per sq. ft.:$193.27
- Tax amount:$1 (24)
New listings near 206 Aunt Bee Boulevard
- New
 $264,900Active3 beds 2 baths1,368 sq. ft.
$264,900Active3 beds 2 baths1,368 sq. ft.205 Cornerstone Drive #LOT 56, Statesboro, GA 30458
MLS# 10691327Listed by: Coldwell Banker Conner Realty - New
 $284,900Active4 beds 2 baths1,508 sq. ft.
$284,900Active4 beds 2 baths1,508 sq. ft.207 Cornerstone Drive #LOT 57, Statesboro, GA 30458
MLS# 10691337Listed by: Coldwell Banker Conner Realty - New
 $259,900Active3 beds 2 baths1,337 sq. ft.
$259,900Active3 beds 2 baths1,337 sq. ft.210 Cornerstone Drive #LOT 48, Statesboro, GA 30458
MLS# 10691314Listed by: Coldwell Banker Conner Realty - New
 $289,900Active4 beds 2 baths1,528 sq. ft.
$289,900Active4 beds 2 baths1,528 sq. ft.206 Cornerstone Drive #LOT 49, Statesboro, GA 30458
MLS# 10691317Listed by: Coldwell Banker Conner Realty - New
 $155,000Active5.4 Acres
$155,000Active5.4 Acres0 Clifton Rd- Lot 1, Statesboro, GA 30458
MLS# 10691093Listed by: Next Move Real Estate - New
 $267,150Active3 beds 2 baths1,368 sq. ft.
$267,150Active3 beds 2 baths1,368 sq. ft.147 Landmark Circle #LOT 23, Statesboro, GA 30458
MLS# 10690920Listed by: Coldwell Banker Conner Realty - New
 $252,150Active3 beds 2 baths1,291 sq. ft.
$252,150Active3 beds 2 baths1,291 sq. ft.203 Cornerstone Drive #LOT 55, Statesboro, GA 30458
MLS# 10690913Listed by: Coldwell Banker Conner Realty - New
 $257,150Active3 beds 2 baths1,317 sq. ft.
$257,150Active3 beds 2 baths1,317 sq. ft.201 Cornerstone Drive #LOT 54, Statesboro, GA 30458
MLS# 10690887Listed by: Coldwell Banker Conner Realty - New
 $190,000Active-- beds -- baths
$190,000Active-- beds -- baths116 Gentilly Drive, Statesboro, GA 30458
MLS# 10690130Listed by: WiseChoice Realty - New
 $319,900Active3 beds 2 baths1,760 sq. ft.
$319,900Active3 beds 2 baths1,760 sq. ft.931 Ryegrass Road #92, Statesboro, GA 30458
MLS# 10689841Listed by: Statesboro Real Estate & Investments

