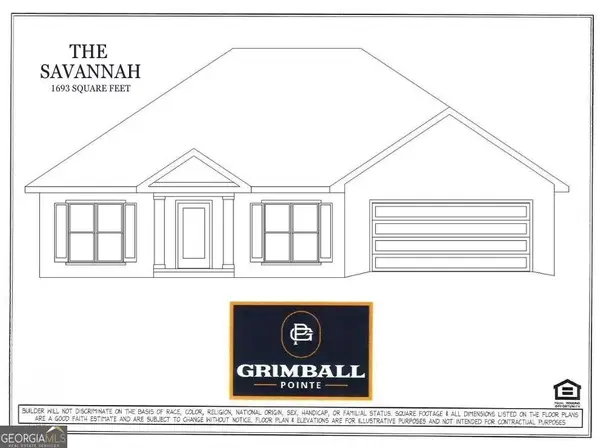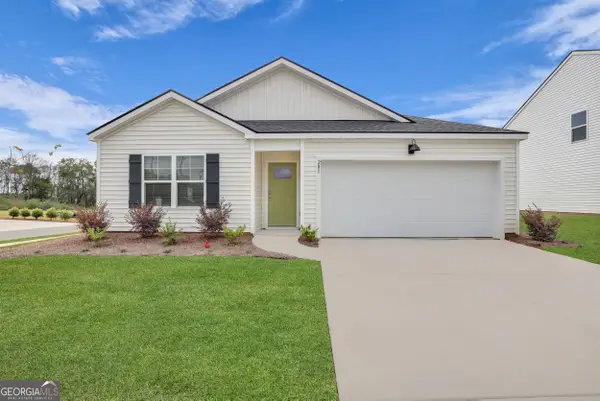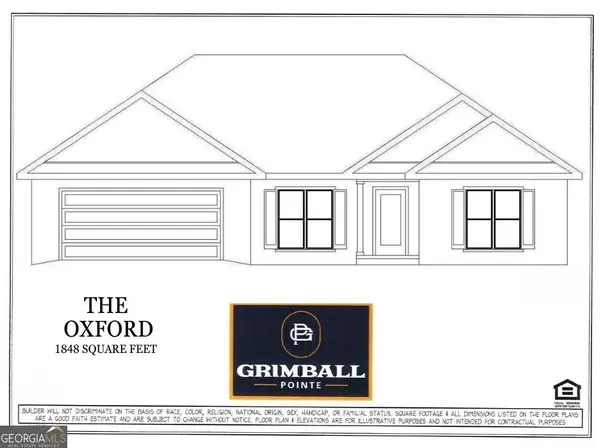209 Aunt Bee Boulevard, Statesboro, GA 30458
Local realty services provided by:ERA Towne Square Realty, Inc.
209 Aunt Bee Boulevard,Statesboro, GA 30458
$298,404
- 3 Beds
- 2 Baths
- 1,544 sq. ft.
- Single family
- Active
Listed by:mitchell ball
Office:cumberland nine realty
MLS#:10621165
Source:METROMLS
Price summary
- Price:$298,404
- Price per sq. ft.:$193.27
- Monthly HOA dues:$16.67
About this home
Welcome to the Franklin Plan in Mayberry, one of Statesboro's newest and most conveniently located subdivisions, just minutes from town and a short 15-minute drive to I-16! This stunning 3-bedroom, 2-bath home combines thoughtful design with stylish finishes and a layout that truly works for the way you live. Step inside to find 9-foot ceilings, crown molding, and chair rail accents that add a touch of elegance to the foyer and dining room. The open-concept kitchen is a showstopper, featuring 36" staggered upper cabinets with shaker-style doors and soft-close drawers, granite countertops, a spacious island, pantry, and stainless steel appliances-including a smooth top range, microwave, and dishwasher. The split floor plan offers added privacy, with a primary suite that includes a large walk-in closet and an ensuite bathroom with double vanities, a separate acrylic tub and shower, and framed mirrors for a polished finish. Durable LVP flooring runs throughout the main living areas, bathrooms and laundry room, while the bedrooms offer soft, stain-resistant carpet. Outside, enjoy a 12x16 covered back porch with a ceiling fan, a sodded yard with a landscaping package, programmable irrigation system and a welcoming front walkway. Scheduled for completion by August 2025, this home also comes with $8,000 in builder incentives for a limited time. Plus, take advantage of our Preferred Lender Program, offering up to a 1% lender credit to help make financing a breeze. Don't miss your chance to call Mayberry home! *Interior photos are for illustrative purposes only and depict the expected appearance of the home closer to completion*
Contact an agent
Home facts
- Year built:2025
- Listing ID #:10621165
- Updated:November 01, 2025 at 10:53 AM
Rooms and interior
- Bedrooms:3
- Total bathrooms:2
- Full bathrooms:2
- Living area:1,544 sq. ft.
Heating and cooling
- Cooling:Central Air
- Heating:Central
Structure and exterior
- Roof:Composition
- Year built:2025
- Building area:1,544 sq. ft.
- Lot area:0.52 Acres
Schools
- High school:Statesboro
- Middle school:Langston Chapel
- Elementary school:Langston Chapel
Utilities
- Water:Private, Shared Well
- Sewer:Septic Tank
Finances and disclosures
- Price:$298,404
- Price per sq. ft.:$193.27
- Tax amount:$1 (2023)
New listings near 209 Aunt Bee Boulevard
- New
 $469,900Active4 beds 3 baths
$469,900Active4 beds 3 baths212 Bald Cypress Court #40, Statesboro, GA 30458
MLS# 10635402Listed by: Statesboro Real Estate & Investments - New
 $323,900Active4 beds 2 baths1,848 sq. ft.
$323,900Active4 beds 2 baths1,848 sq. ft.210 Hopecrest Road, Statesboro, GA 30458
MLS# SA342864Listed by: COLDWELL BANKER CONNER REALTY - New
 $219,000Active3 beds 2 baths1,644 sq. ft.
$219,000Active3 beds 2 baths1,644 sq. ft.5008 Addison Trail, Statesboro, GA 30458
MLS# 10634810Listed by: BHHS Kennedy Realty - New
 $326,900Active4 beds 2 baths1,824 sq. ft.
$326,900Active4 beds 2 baths1,824 sq. ft.208 Hopecrest Road, Statesboro, GA 30458
MLS# SA342805Listed by: COLDWELL BANKER CONNER REALTY - New
 $326,900Active4 beds 2 baths1,824 sq. ft.
$326,900Active4 beds 2 baths1,824 sq. ft.208 Hopecrest Road #63, Statesboro, GA 30458
MLS# 10634463Listed by: Coldwell Banker Conner Realty - New
 $312,500Active3 beds 2 baths1,693 sq. ft.
$312,500Active3 beds 2 baths1,693 sq. ft.209 Hopecrest Road, Statesboro, GA 30458
MLS# 10634187Listed by: Coldwell Banker Conner Realty - New
 $328,990Active4 beds 2 baths1,497 sq. ft.
$328,990Active4 beds 2 baths1,497 sq. ft.201 Birdsill Street, Statesboro, GA 30461
MLS# 10634341Listed by: Platinum Landmark Realty - New
 $323,900Active4 beds 2 baths1,848 sq. ft.
$323,900Active4 beds 2 baths1,848 sq. ft.210 Hopecrest Road #62, Statesboro, GA 30458
MLS# 10634345Listed by: Coldwell Banker Conner Realty - New
 $304,900Active3 beds 2 baths
$304,900Active3 beds 2 baths930 Ryegrass Road #42, Statesboro, GA 30458
MLS# 10632667Listed by: Statesboro Real Estate & Investments - New
 $255,000Active3 beds 2 baths1,321 sq. ft.
$255,000Active3 beds 2 baths1,321 sq. ft.823 N Main Street, Statesboro, GA 30458
MLS# 10632004Listed by: RE/MAX Eagle Creek Realty
