212 Birdsill Street, Statesboro, GA 30461
Local realty services provided by:ERA Hirsch Real Estate Team
Listed by:kathy ballowe
Office:d.r. horton realty of georgia, inc.
MLS#:10579683
Source:METROMLS
Price summary
- Price:$318,990
- Price per sq. ft.:$216.26
- Monthly HOA dues:$66.67
About this home
The Kerry Plan is a stunning 3 bed, 2 bath modern ranch home! Boasting an open floorplan, the hub of the home is a large kitchen w/ granite countertops, ample cabinetry & center island complete with pantry & stainless-steel appliances! The dining area & spacious family room are perfect for entertaining! Primary suite with walk-in closet & double vanity bathroom with walk-in shower! 2 secondary bedrooms are off the entry foyer & serviced by a full hall bath! Laundry room conveniently located off entry from 2 car garage! Covered back patio perfect for outdoor living! Smart Home Technology & 2" faux wood blinds, fully sodded yard and irrigation system are included! Just minutes from Georgia Southern, the Hyundai plant, fantastic schools, & a scenic walking trail. Ask how to receive Up To $10,000 towards closing cost and special financing with our Preferred Lender! Pictures, photographs, colors, features, & sizes are for illustration purposes only & will vary from the homes as built. Home is under construction.
Contact an agent
Home facts
- Year built:2025
- Listing ID #:10579683
- Updated:September 28, 2025 at 10:47 AM
Rooms and interior
- Bedrooms:3
- Total bathrooms:2
- Full bathrooms:2
- Living area:1,475 sq. ft.
Heating and cooling
- Cooling:Central Air, Electric
- Heating:Central, Electric
Structure and exterior
- Year built:2025
- Building area:1,475 sq. ft.
- Lot area:0.18 Acres
Schools
- High school:Statesboro
- Middle school:Langston Chapel
- Elementary school:Sallie Zetterower
Utilities
- Water:Public
- Sewer:Public Sewer
Finances and disclosures
- Price:$318,990
- Price per sq. ft.:$216.26
- Tax amount:$1 (2025)
New listings near 212 Birdsill Street
- New
 $285,000Active4 beds 4 baths1,677 sq. ft.
$285,000Active4 beds 4 baths1,677 sq. ft.507 Excalibur Court, Statesboro, GA 30458
MLS# 10613747Listed by: Pear Properties - New
 $295,000Active3 beds 2 baths2,016 sq. ft.
$295,000Active3 beds 2 baths2,016 sq. ft.313 Gentilly Road, Statesboro, GA 30458
MLS# 10613492Listed by: Coldwell Banker Conner Realty - New
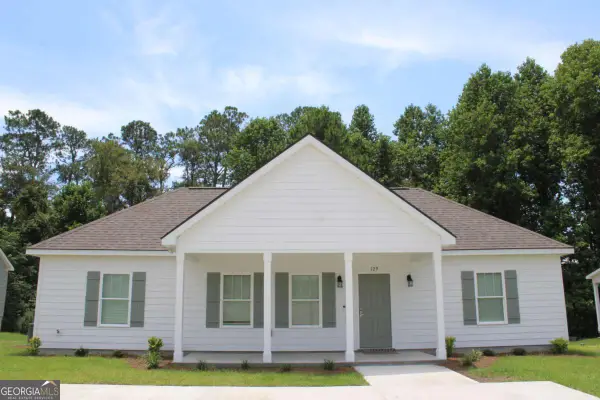 $249,200Active2 beds 2 baths
$249,200Active2 beds 2 baths136 Avalon Trace #LOT 41, Statesboro, GA 30458
MLS# 10613033Listed by: Home Team Real Estate - New
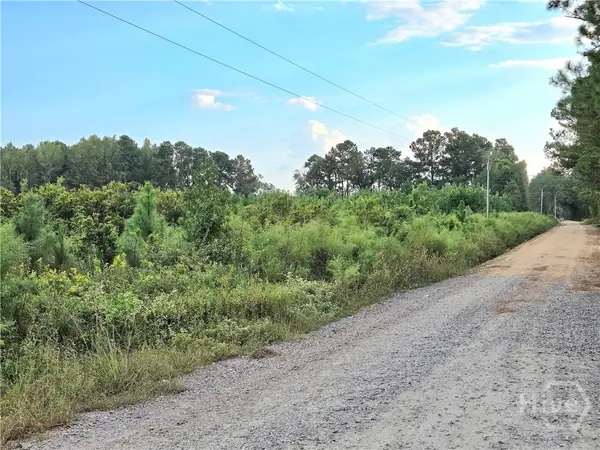 $169,000Active10 Acres
$169,000Active10 Acres0 G W Oliver Road, Statesboro, GA 30458
MLS# SA340501Listed by: SUMMIT HOMES & LAND, LLC - New
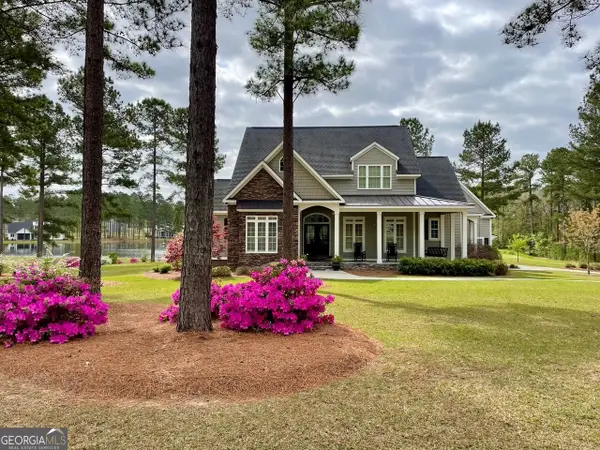 $980,580Active4 beds 4 baths3,324 sq. ft.
$980,580Active4 beds 4 baths3,324 sq. ft.251 Alexander Farms Road W, Statesboro, GA 30458
MLS# 10613376Listed by: Coldwell Banker Conner Realty - New
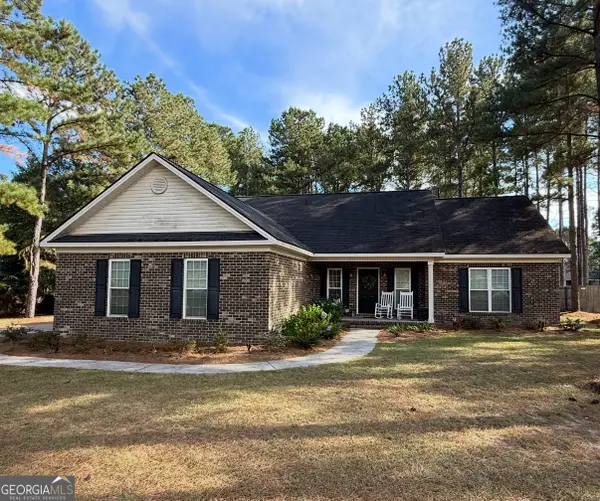 $339,000Active4 beds 2 baths1,761 sq. ft.
$339,000Active4 beds 2 baths1,761 sq. ft.136 Sweet Briar Trail, Statesboro, GA 30461
MLS# 10613203Listed by: DRB Realty & Properties LLC - New
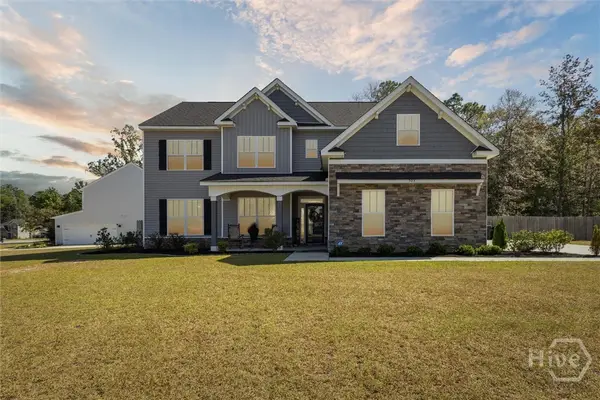 $429,000Active5 beds 3 baths2,705 sq. ft.
$429,000Active5 beds 3 baths2,705 sq. ft.503 Saxon Cove, Statesboro, GA 30461
MLS# SA340492Listed by: NEXT MOVE REAL ESTATE LLC - New
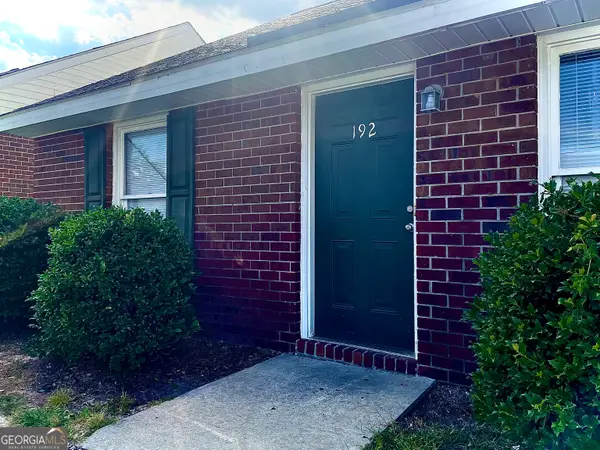 $95,000Active2 beds 2 baths825 sq. ft.
$95,000Active2 beds 2 baths825 sq. ft.230 Lanier Drive #192, STATESBORO, GA 30458
MLS# 10613108Listed by: Weichert Realtors-Webb & Associates - New
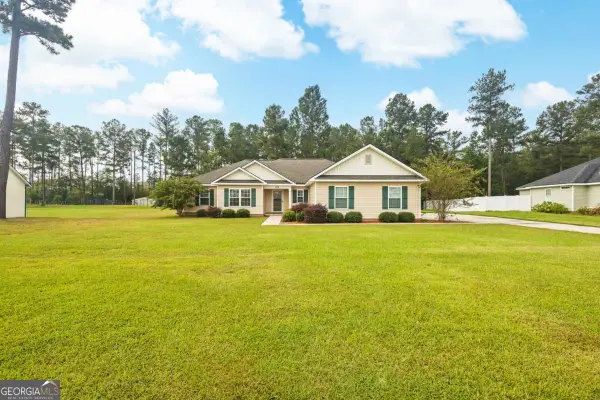 $299,900Active4 beds 2 baths1,894 sq. ft.
$299,900Active4 beds 2 baths1,894 sq. ft.178 Stonebrook Way, Statesboro, GA 30458
MLS# 10612149Listed by: Next Move Real Estate - New
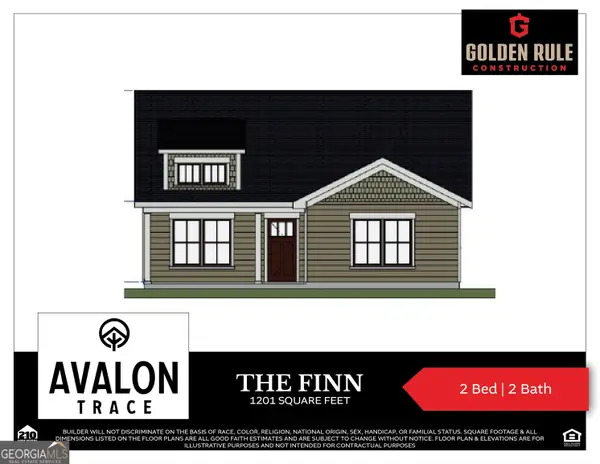 $246,200Active2 beds 2 baths1,201 sq. ft.
$246,200Active2 beds 2 baths1,201 sq. ft.137 Avalon Trace #LOT 19, Statesboro, GA 30458
MLS# 10612182Listed by: Home Team Real Estate
