213 Manchester Drive #LOT 13, Statesboro, GA 30461
Local realty services provided by:ERA Hirsch Real Estate Team
213 Manchester Drive #LOT 13,Statesboro, GA 30461
$292,900
- 3 Beds
- 2 Baths
- 1,662 sq. ft.
- Single family
- Active
Listed by: kristen bashlor brown
Office: bhhs kennedy realty
MLS#:10589805
Source:METROMLS
Price summary
- Price:$292,900
- Price per sq. ft.:$176.23
- Monthly HOA dues:$14.58
About this home
Move-In Ready in Rexford! The Ashford Plan is a Craftsman-style ranch with 1,662 sq. ft. on a .52-acre lot. This 3 bed/2 bath home also offers a flex room/study with French doors. The owner's suite features dual granite vanities, separate tile-surround shower, garden tub, private water closet, framed mirrors, oil-rubbed bronze fixtures & walk-in closet. Kitchen includes white cabinets, granite countertops, stainless steel Whirlpool appliances, breakfast bar with pendant lighting & large dining area. LVT flooring in main living areas. Side-entry 2-car garage with opener, fully sodded front & side yard with irrigation. Builder's warranty included. $15,000 toward closing costs/upgrades with approved lender OR 4.99% interest rate for qualified Buyers. Builder Incentives cannot be combined.
Contact an agent
Home facts
- Year built:2025
- Listing ID #:10589805
- Updated:January 11, 2026 at 11:48 AM
Rooms and interior
- Bedrooms:3
- Total bathrooms:2
- Full bathrooms:2
- Living area:1,662 sq. ft.
Heating and cooling
- Cooling:Central Air, Electric, Heat Pump
- Heating:Central, Electric, Heat Pump
Structure and exterior
- Roof:Composition
- Year built:2025
- Building area:1,662 sq. ft.
- Lot area:0.52 Acres
Schools
- High school:Statesboro
- Middle school:Langston Chapel
- Elementary school:Mill Creek
Utilities
- Water:Shared Well
- Sewer:Septic Tank
Finances and disclosures
- Price:$292,900
- Price per sq. ft.:$176.23
- Tax amount:$1 (2025)
New listings near 213 Manchester Drive #LOT 13
- New
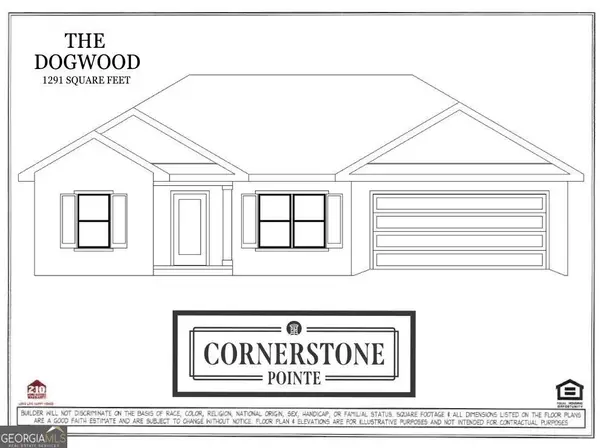 $252,150Active3 beds 2 baths1,291 sq. ft.
$252,150Active3 beds 2 baths1,291 sq. ft.127 Landmark Circle #LOT 14, Statesboro, GA 30458
MLS# 10669869Listed by: Coldwell Banker Conner Realty - New
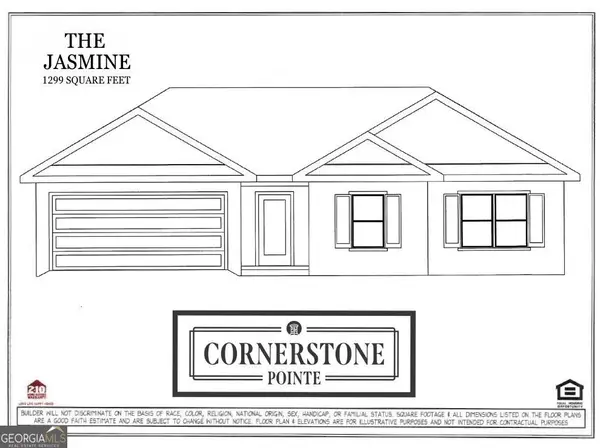 $253,150Active3 beds 2 baths1,299 sq. ft.
$253,150Active3 beds 2 baths1,299 sq. ft.129 Landmark Circle #LOT 15, Statesboro, GA 30458
MLS# 10669585Listed by: Coldwell Banker Conner Realty - New
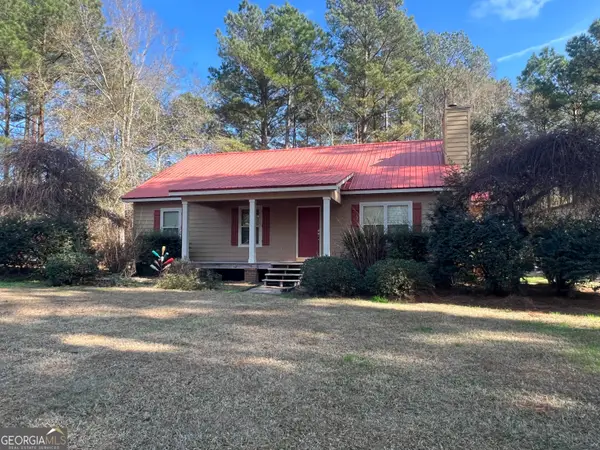 $430,000Active3 beds 2 baths1,510 sq. ft.
$430,000Active3 beds 2 baths1,510 sq. ft.1610 Clifton Road, Statesboro, GA 30458
MLS# 10669594Listed by: Cumberland Nine Realty - New
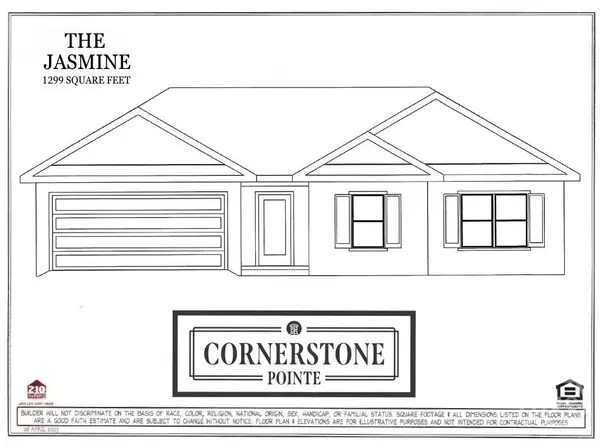 $253,150Active3 beds 2 baths1,299 sq. ft.
$253,150Active3 beds 2 baths1,299 sq. ft.129 Landmark Circle, Statesboro, GA 30458
MLS# SA346515Listed by: COLDWELL BANKER CONNER REALTY - New
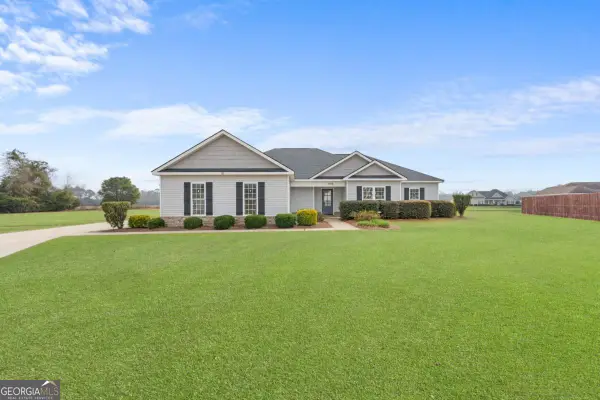 $334,999Active4 beds 2 baths
$334,999Active4 beds 2 baths506 Delta Pine Court, Statesboro, GA 30461
MLS# 10669564Listed by: Statesboro Real Estate & Investments - New
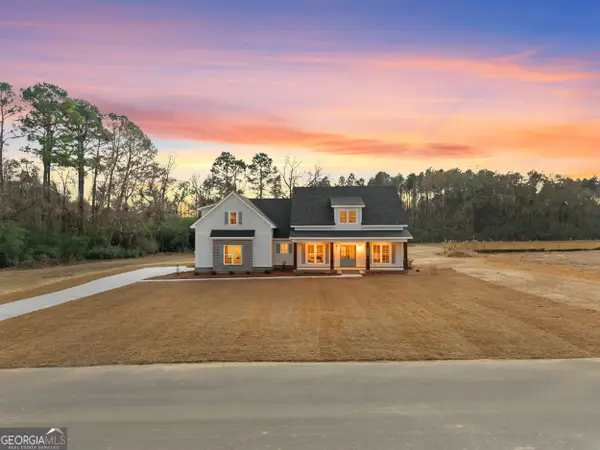 $559,900Active4 beds 3 baths2,700 sq. ft.
$559,900Active4 beds 3 baths2,700 sq. ft.226 Bald Cypress Court, Statesboro, GA 30458
MLS# 10669299Listed by: Statesboro Real Estate & Investments - New
 $299,900Active4 beds 2 baths2,322 sq. ft.
$299,900Active4 beds 2 baths2,322 sq. ft.120 N Edgewood Dr, Statesboro, GA 30458
MLS# 10669024Listed by: RE/MAX Eagle Creek Realty - Open Sat, 10am to 12pmNew
 $509,900Active5 beds 3 baths2,587 sq. ft.
$509,900Active5 beds 3 baths2,587 sq. ft.2041 Pippin Place, Statesboro, GA 30461
MLS# 10668710Listed by: Next Move Real Estate - New
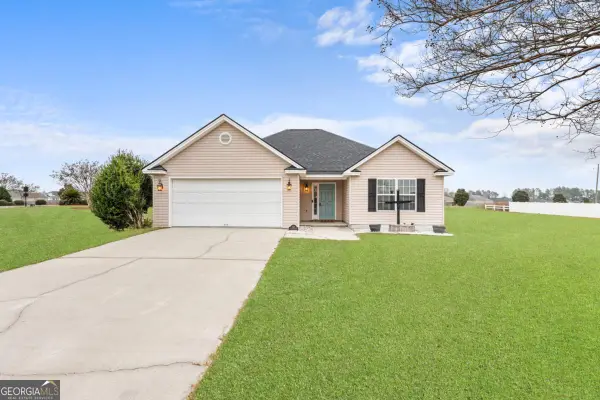 $279,999Active3 beds 2 baths1,462 sq. ft.
$279,999Active3 beds 2 baths1,462 sq. ft.258 Stonebrook Way, Statesboro, GA 30458
MLS# 10668223Listed by: Statesboro Real Estate & Investments - New
 $369,000Active4 beds 2 baths1,700 sq. ft.
$369,000Active4 beds 2 baths1,700 sq. ft.4335 Nessmith Road, Statesboro, GA 30458
MLS# 10668224Listed by: Statesboro Real Estate & Investments
