302 Somera Lane, Statesboro, GA 30461
Local realty services provided by:ERA Strother Real Estate
302 Somera Lane,Statesboro, GA 30461
$334,280
- 3 Beds
- 2 Baths
- 1,733 sq. ft.
- Single family
- Pending
Listed by: meagan livingston
Office: smith family realty, llc.
MLS#:SA339102
Source:NC_CCAR
Price summary
- Price:$334,280
- Price per sq. ft.:$192.89
About this home
The Aspen plan by Smith Family Homes is under construction in Belair East with an estimated completion date of September 2025. A 3-bedroom, 2-bathroom home with 1733 sqft on an outstanding large corner lot in the beautiful new subdivision of Statesboro - Belair East. This home features a large primary suite with a walk-in closet, double vanities with quartz countertops, tiled shower, and soaking tub. Additionally, there are two secondary bedrooms with a full bathroom. The open concept living area has stunning vaulted ceilings, a living space, dining area, and beautiful kitchen with quartz countertops, ample cabinet space, walk-in pantry, and stainless-steel appliances (microwave, oven, dishwasher). Enjoy luxury vinyl plank flooring throughout the entire home. Stock photos shown; to be similar but not identical.
Contact an agent
Home facts
- Year built:2025
- Listing ID #:SA339102
- Added:85 day(s) ago
- Updated:January 11, 2026 at 09:03 AM
Rooms and interior
- Bedrooms:3
- Total bathrooms:2
- Full bathrooms:2
- Living area:1,733 sq. ft.
Heating and cooling
- Cooling:Heat Pump
- Heating:Electric, Heat Pump, Heating
Structure and exterior
- Year built:2025
- Building area:1,733 sq. ft.
- Lot area:0.17 Acres
Schools
- High school:Statesboro
- Middle school:Langston Chapel
- Elementary school:Mill Creek
Finances and disclosures
- Price:$334,280
- Price per sq. ft.:$192.89
New listings near 302 Somera Lane
- New
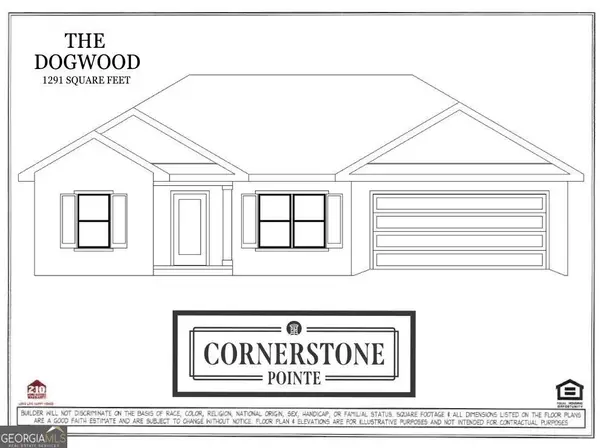 $252,150Active3 beds 2 baths1,291 sq. ft.
$252,150Active3 beds 2 baths1,291 sq. ft.127 Landmark Circle #LOT 14, Statesboro, GA 30458
MLS# 10669869Listed by: Coldwell Banker Conner Realty - New
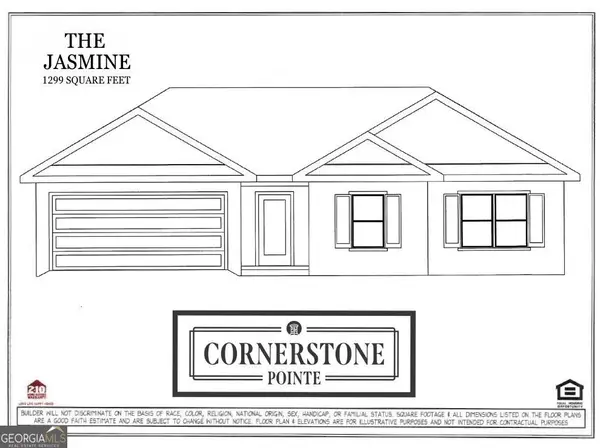 $253,150Active3 beds 2 baths1,299 sq. ft.
$253,150Active3 beds 2 baths1,299 sq. ft.129 Landmark Circle #LOT 15, Statesboro, GA 30458
MLS# 10669585Listed by: Coldwell Banker Conner Realty - New
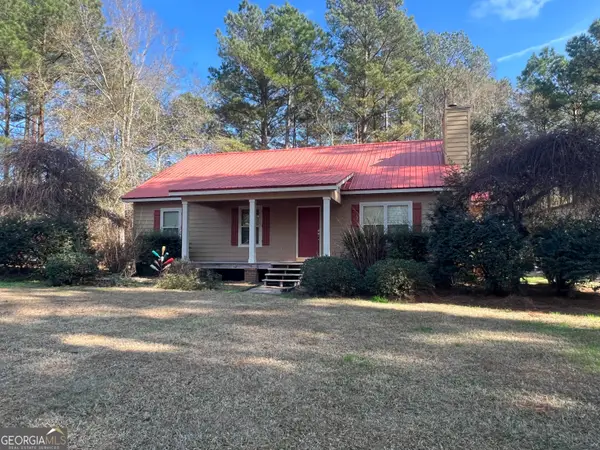 $430,000Active3 beds 2 baths1,510 sq. ft.
$430,000Active3 beds 2 baths1,510 sq. ft.1610 Clifton Road, Statesboro, GA 30458
MLS# 10669594Listed by: Cumberland Nine Realty - New
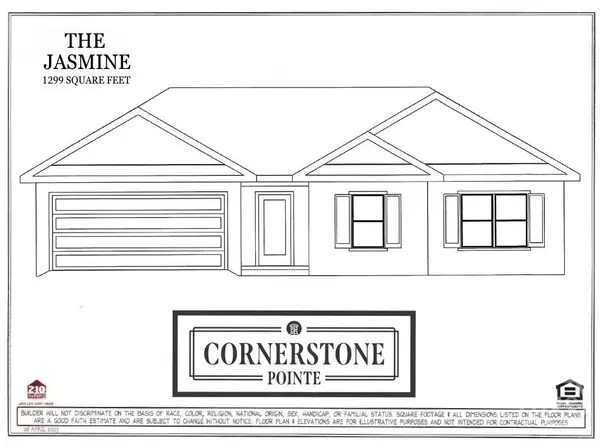 $253,150Active3 beds 2 baths1,299 sq. ft.
$253,150Active3 beds 2 baths1,299 sq. ft.129 Landmark Circle, Statesboro, GA 30458
MLS# SA346515Listed by: COLDWELL BANKER CONNER REALTY - New
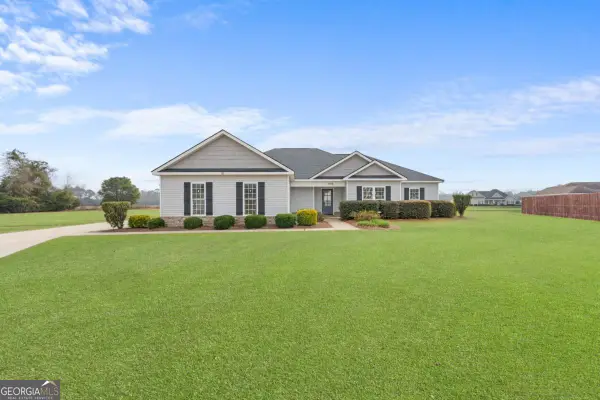 $334,999Active4 beds 2 baths
$334,999Active4 beds 2 baths506 Delta Pine Court, Statesboro, GA 30461
MLS# 10669564Listed by: Statesboro Real Estate & Investments - New
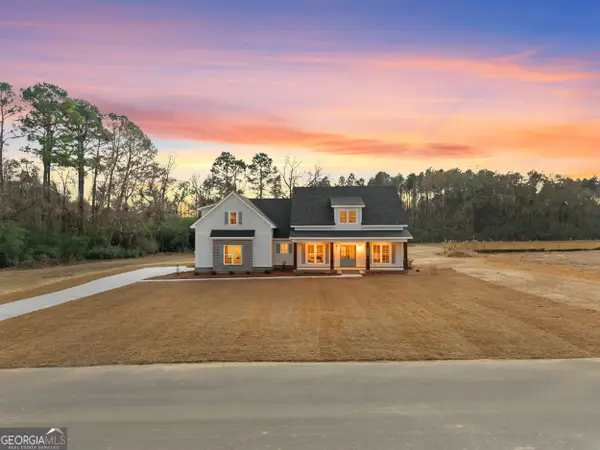 $559,900Active4 beds 3 baths2,700 sq. ft.
$559,900Active4 beds 3 baths2,700 sq. ft.226 Bald Cypress Court, Statesboro, GA 30458
MLS# 10669299Listed by: Statesboro Real Estate & Investments - New
 $299,900Active4 beds 2 baths2,322 sq. ft.
$299,900Active4 beds 2 baths2,322 sq. ft.120 N Edgewood Dr, Statesboro, GA 30458
MLS# 10669024Listed by: RE/MAX Eagle Creek Realty - Open Sat, 10am to 12pmNew
 $509,900Active5 beds 3 baths2,587 sq. ft.
$509,900Active5 beds 3 baths2,587 sq. ft.2041 Pippin Place, Statesboro, GA 30461
MLS# 10668710Listed by: Next Move Real Estate - New
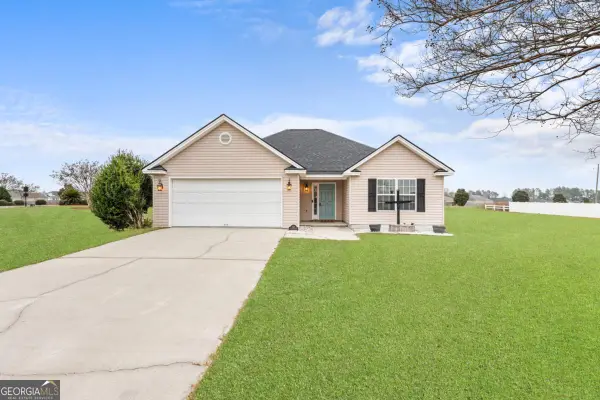 $279,999Active3 beds 2 baths1,462 sq. ft.
$279,999Active3 beds 2 baths1,462 sq. ft.258 Stonebrook Way, Statesboro, GA 30458
MLS# 10668223Listed by: Statesboro Real Estate & Investments - New
 $369,000Active4 beds 2 baths1,700 sq. ft.
$369,000Active4 beds 2 baths1,700 sq. ft.4335 Nessmith Road, Statesboro, GA 30458
MLS# 10668224Listed by: Statesboro Real Estate & Investments
