308 Parkersburg Lane #51, Statesboro, GA 30458
Local realty services provided by:ERA Hirsch Real Estate Team
308 Parkersburg Lane #51,Statesboro, GA 30458
$326,900
- 4 Beds
- 2 Baths
- - sq. ft.
- Single family
- Sold
Listed by: jackie anderson, erin burns
Office: coldwell banker conner realty
MLS#:10585689
Source:METROMLS
Sorry, we are unable to map this address
Price summary
- Price:$326,900
- Monthly HOA dues:$20.83
About this home
This new home checks all the boxes and INCLUDES UP TO $8000 IN BUILDER INCENTIVES! Thoughtfully designed Marsh plan includes lofty great room open to cozy dining area, AMAZING kitchen w/ loads of custom cabinetry, dreamy granite counter tops, island w/ bar top seating & pantry all flooded in natural light! Owners suite & bath offers DOUBLE walk-in closets, dual vanities & impressive 72" tub/shower combo w/ full tile surround. 3 spacious guest rooms ALL w/ walk-in closets! Relaxing covered back porch. Includes 9ft ceilings throughout remainder of home, LVP flooring in common areas, energy efficient systems, architectural shingles, stainless appliance pkg, custom cabinetry, brick skirt & sod/landscaping/irrigation pkg. Abundance of storage. Minutes to Statesboro shopping, dining, GSU and I-16. Qualifies 100% no money down USDA financing! Plans/specs subject to change.
Contact an agent
Home facts
- Year built:2025
- Listing ID #:10585689
- Updated:January 18, 2026 at 07:30 AM
Rooms and interior
- Bedrooms:4
- Total bathrooms:2
- Full bathrooms:2
Heating and cooling
- Cooling:Electric, Heat Pump
- Heating:Electric, Heat Pump
Structure and exterior
- Roof:Composition
- Year built:2025
Schools
- High school:Southeast Bulloch
- Middle school:Southeast Bulloch
- Elementary school:Nevils
Utilities
- Water:Public
- Sewer:Septic Tank, Sewer Connected
Finances and disclosures
- Price:$326,900
- Tax amount:$440 (2024)
New listings near 308 Parkersburg Lane #51
- New
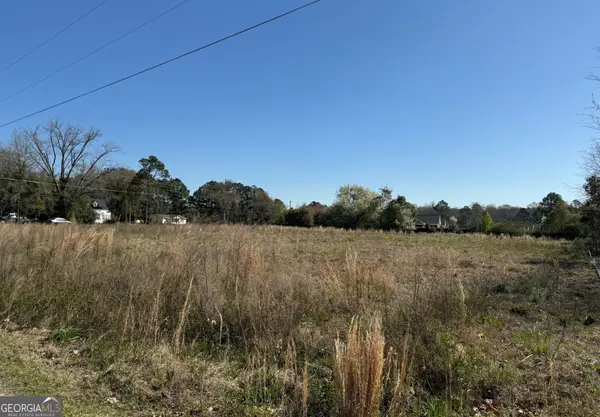 $1,152,000Active-- beds -- baths
$1,152,000Active-- beds -- baths102 Skye Drive #BUILDING 1-6, Statesboro, GA 30458
MLS# 10674654Listed by: Statesboro Real Estate & Investments - New
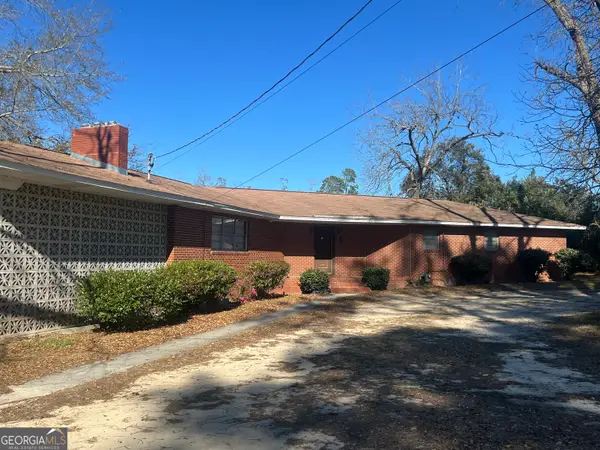 $165,000Active3 beds 2 baths2,063 sq. ft.
$165,000Active3 beds 2 baths2,063 sq. ft.8 Roundtree Street, Statesboro, GA 30458
MLS# 10673630Listed by: Platinum Landmark Realty - New
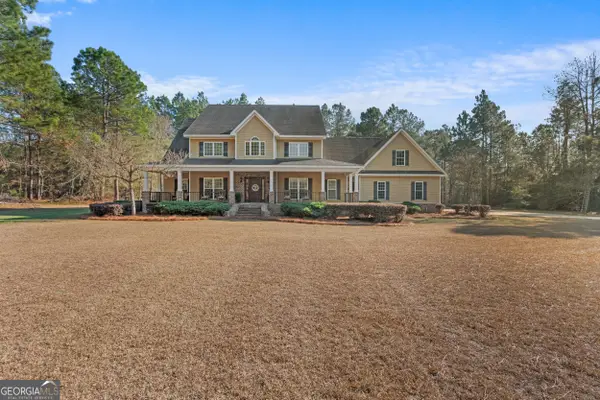 $760,000Active6 beds 4 baths3,622 sq. ft.
$760,000Active6 beds 4 baths3,622 sq. ft.1532 Cliponreka Road, Statesboro, GA 30461
MLS# 10673696Listed by: Coldwell Banker Conner Realty - New
 $239,900Active2 beds 2 baths1,320 sq. ft.
$239,900Active2 beds 2 baths1,320 sq. ft.1145 Golf Club Rd, Statesboro, GA 30458
MLS# 10673453Listed by: RE/MAX Eagle Creek Realty - New
 $399,000Active3 beds 2 baths2,266 sq. ft.
$399,000Active3 beds 2 baths2,266 sq. ft.106 Benson Drive, Statesboro, GA 30458
MLS# 10672908Listed by: Statesboro Real Estate & Investments - Coming Soon
 $399,999Coming Soon5 beds 3 baths
$399,999Coming Soon5 beds 3 baths406 Pony Trail, Statesboro, GA 30458
MLS# 10672852Listed by: South Auction, Inc. - New
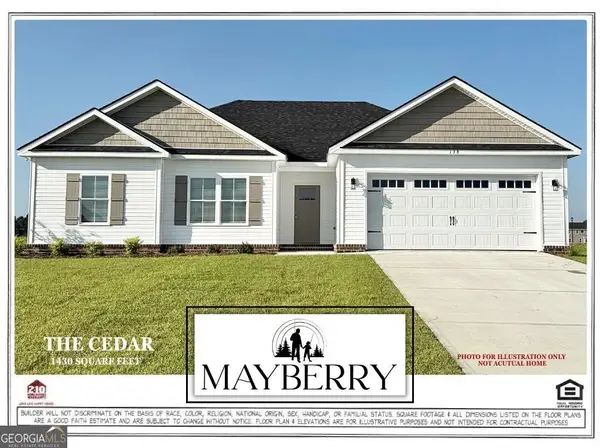 $284,200Active3 beds 2 baths1,430 sq. ft.
$284,200Active3 beds 2 baths1,430 sq. ft.146 Griffith Lane #143, Statesboro, GA 30458
MLS# 10672373Listed by: Coldwell Banker Conner Realty - New
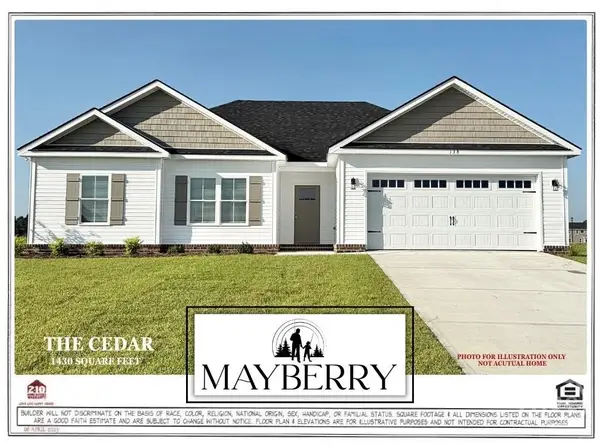 $284,200Active3 beds 2 baths1,430 sq. ft.
$284,200Active3 beds 2 baths1,430 sq. ft.146 Griffith Lane, Statesboro, GA 30458
MLS# SA346918Listed by: COLDWELL BANKER CONNER REALTY - New
 $289,500Active3 beds 2 baths1,500 sq. ft.
$289,500Active3 beds 2 baths1,500 sq. ft.144 Griffith Lane #144, Statesboro, GA 30458
MLS# 10672332Listed by: Coldwell Banker Conner Realty - New
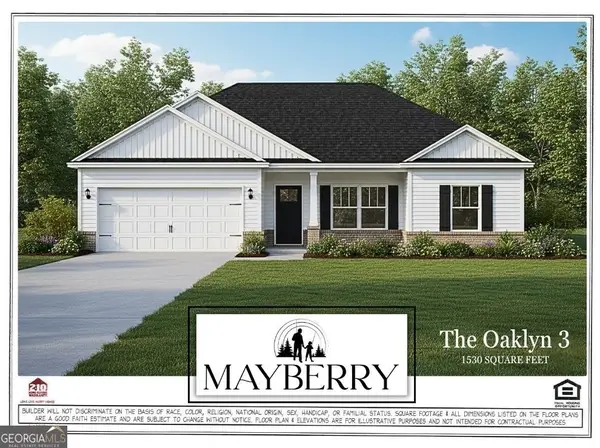 $295,200Active3 beds 2 baths1,530 sq. ft.
$295,200Active3 beds 2 baths1,530 sq. ft.142 Griffith Lane #145, Statesboro, GA 30458
MLS# 10672145Listed by: Coldwell Banker Conner Realty
