4026 Denton Loop, Statesboro, GA 30461
Local realty services provided by:ERA Kings Bay Realty
4026 Denton Loop,Statesboro, GA 30461
$560,000
- 4 Beds
- 3 Baths
- - sq. ft.
- Single family
- Sold
Listed by: ashley darby, britt hendrix
Office: raines realty group
MLS#:10607417
Source:METROMLS
Sorry, we are unable to map this address
Price summary
- Price:$560,000
About this home
Custom home in Johnson Run! No details were left out in this jaw dropping home for sale. Walk in the front door and you're greeted with beautiful flooring and custom features from start to finish. At the front of the home is an office with French doors, and across from that is the dining room which leads straight to the kitchen. In-between the dining room and kitchen, you'll find the perfect setup for an elegant coffee bar, as well as the walk in pantry. The kitchen is the star of the show with floor to ceiling custom cabinetry, stainless steel appliances, and a huge island with an eat-at bar. The farmhouse sink is situated under large windows that look out into the backyard. The kitchen is open to the living room, that has built-in shelving and cabinetry giving it a special unique touch and charm. Upstairs, is a separate living area, perfect for a playroom or an extra space to relax. All four bedrooms are on the second level, each offering spacious retreats and good closet space. The master suite is cozy and elegant with walk-in closets and a bathroom that will give you bragging rights! It has double vanities, a soaking tub, and a luxurious walk-in tile shower. The backyard is already set up with a privacy fence, and with a 0.84 acre lot, it gives plenty of space for entertaining and play! The covered porch off the back of the home is the perfect place for your morning coffee or unwinding after a long day. Join the Johnson Run community and have access to the neighborhood amenities which include a pool, a pavilion, tennis courts, and playground. All of this within Southeast Bulloch school district!
Contact an agent
Home facts
- Year built:2019
- Listing ID #:10607417
- Updated:January 18, 2026 at 07:44 AM
Rooms and interior
- Bedrooms:4
- Total bathrooms:3
- Full bathrooms:2
- Half bathrooms:1
Heating and cooling
- Cooling:Central Air, Electric
- Heating:Central, Electric
Structure and exterior
- Roof:Composition
- Year built:2019
Schools
- High school:Southeast Bulloch
- Middle school:Southeast Bulloch
- Elementary school:Brooklet
Utilities
- Water:Shared Well, Water Available
- Sewer:Septic Tank
Finances and disclosures
- Price:$560,000
- Tax amount:$4,141 (24)
New listings near 4026 Denton Loop
- New
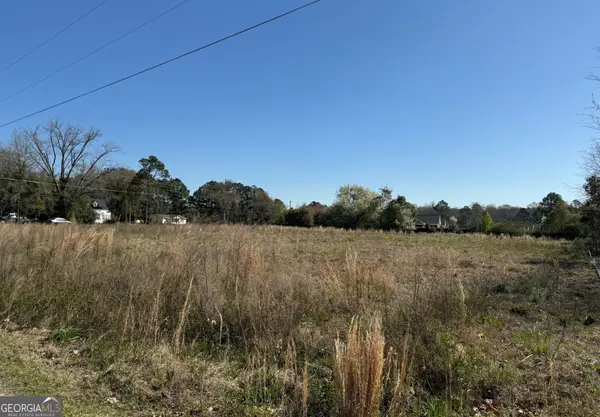 $1,152,000Active-- beds -- baths
$1,152,000Active-- beds -- baths102 Skye Drive #BUILDING 1-6, Statesboro, GA 30458
MLS# 10674654Listed by: Statesboro Real Estate & Investments - New
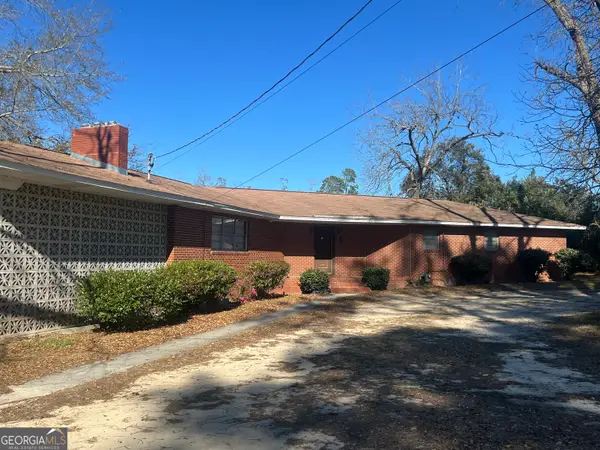 $165,000Active3 beds 2 baths2,063 sq. ft.
$165,000Active3 beds 2 baths2,063 sq. ft.8 Roundtree Street, Statesboro, GA 30458
MLS# 10673630Listed by: Platinum Landmark Realty - New
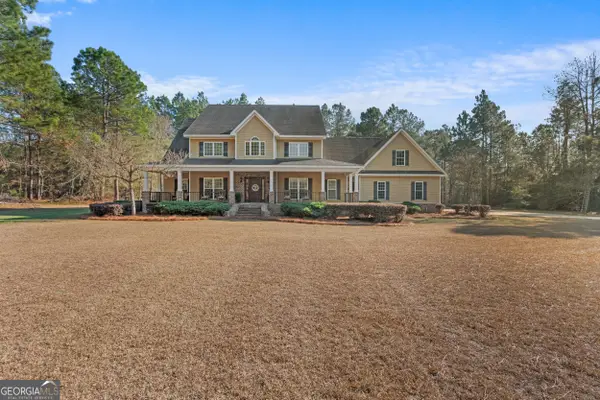 $760,000Active6 beds 4 baths3,622 sq. ft.
$760,000Active6 beds 4 baths3,622 sq. ft.1532 Cliponreka Road, Statesboro, GA 30461
MLS# 10673696Listed by: Coldwell Banker Conner Realty - New
 $239,900Active2 beds 2 baths1,320 sq. ft.
$239,900Active2 beds 2 baths1,320 sq. ft.1145 Golf Club Rd, Statesboro, GA 30458
MLS# 10673453Listed by: RE/MAX Eagle Creek Realty - New
 $399,000Active3 beds 2 baths2,266 sq. ft.
$399,000Active3 beds 2 baths2,266 sq. ft.106 Benson Drive, Statesboro, GA 30458
MLS# 10672908Listed by: Statesboro Real Estate & Investments - Coming Soon
 $399,999Coming Soon5 beds 3 baths
$399,999Coming Soon5 beds 3 baths406 Pony Trail, Statesboro, GA 30458
MLS# 10672852Listed by: South Auction, Inc. - New
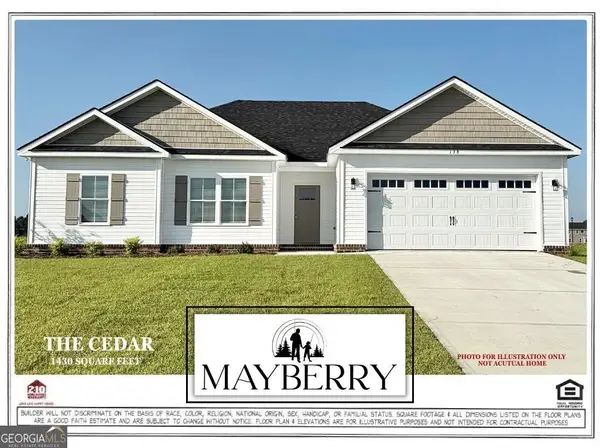 $284,200Active3 beds 2 baths1,430 sq. ft.
$284,200Active3 beds 2 baths1,430 sq. ft.146 Griffith Lane #143, Statesboro, GA 30458
MLS# 10672373Listed by: Coldwell Banker Conner Realty - New
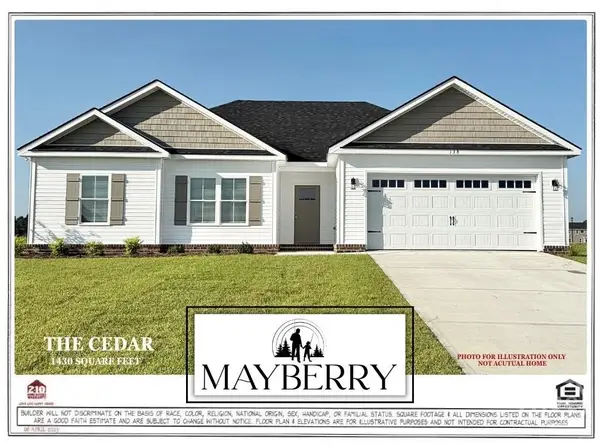 $284,200Active3 beds 2 baths1,430 sq. ft.
$284,200Active3 beds 2 baths1,430 sq. ft.146 Griffith Lane, Statesboro, GA 30458
MLS# SA346918Listed by: COLDWELL BANKER CONNER REALTY - New
 $289,500Active3 beds 2 baths1,500 sq. ft.
$289,500Active3 beds 2 baths1,500 sq. ft.144 Griffith Lane #144, Statesboro, GA 30458
MLS# 10672332Listed by: Coldwell Banker Conner Realty - New
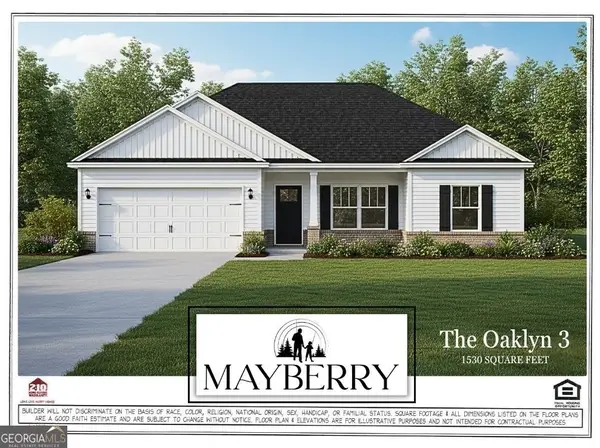 $295,200Active3 beds 2 baths1,530 sq. ft.
$295,200Active3 beds 2 baths1,530 sq. ft.142 Griffith Lane #145, Statesboro, GA 30458
MLS# 10672145Listed by: Coldwell Banker Conner Realty
