404 Elwick Place #LOT 29, Statesboro, GA 30461
Local realty services provided by:ERA Towne Square Realty, Inc.

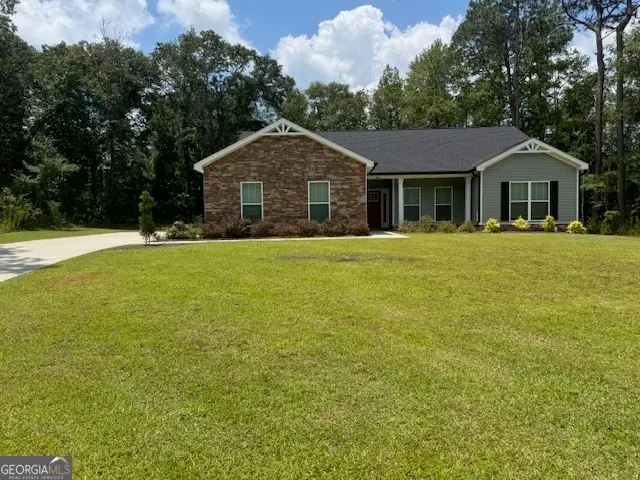
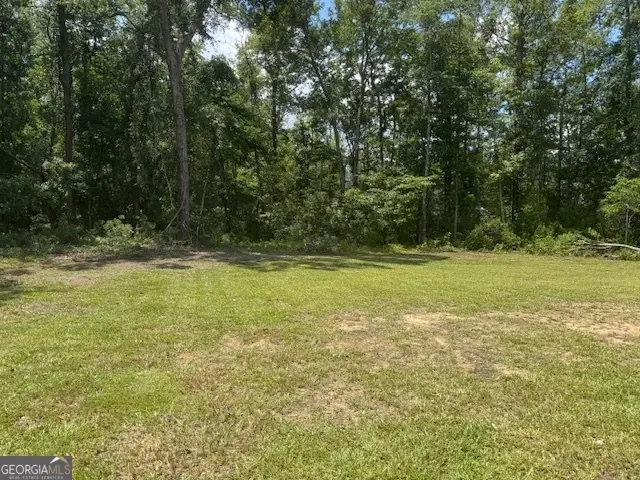
404 Elwick Place #LOT 29,Statesboro, GA 30461
$349,500
- 4 Beds
- 2 Baths
- 1,840 sq. ft.
- Single family
- Active
Listed by:karan djordjevic
Office:the real estate firm
MLS#:10584743
Source:METROMLS
Price summary
- Price:$349,500
- Price per sq. ft.:$189.95
- Monthly HOA dues:$15
About this home
Ashford Subdivision 0.74-acre cul de sac lot is only 1.5 years old and has a Builder transferrable warranty. 1840 sq ft open concept plan with a large family room, separate dining area and separate breakfast Room - perfect for entertaining! Kitchen has white Shaker Style cabinets, granite counter tops and stainless-steel Whirlpool appliances including Fridge and tiled backsplash. Split floor plan with large master suite with a large walk-in closet! Master bathroom includes dual vanities with granite countertops and square undermount sinks, separate standing shower with Framed glass door and garden tub with tile surround, Oil rubbed bronze fixtures, Elongated toilets and framed mirrors in all bathrooms. No Carpet, LVP in entire Home including Bathrooms and Laundry Room. Large Covered Rear Patio and side entry garage with Epoxy floors and extended driveway for extra parking. Transferrable Quality Builders Home Warranty included. Convenient t0 Shopping/Hospital/GSU and easy access to Hwy 80 to I16.
Contact an agent
Home facts
- Year built:2023
- Listing Id #:10584743
- Updated:August 21, 2025 at 10:48 AM
Rooms and interior
- Bedrooms:4
- Total bathrooms:2
- Full bathrooms:2
- Living area:1,840 sq. ft.
Heating and cooling
- Cooling:Ceiling Fan(s), Central Air, Electric
- Heating:Central, Electric, Heat Pump
Structure and exterior
- Roof:Composition
- Year built:2023
- Building area:1,840 sq. ft.
- Lot area:0.74 Acres
Schools
- High school:Statesboro
- Middle school:Langston Chapel
- Elementary school:Sallie Zetterower
Utilities
- Water:Shared Well, Water Available
- Sewer:Septic Tank, Sewer Connected
Finances and disclosures
- Price:$349,500
- Price per sq. ft.:$189.95
- Tax amount:$2,613 (2024)
New listings near 404 Elwick Place #LOT 29
- New
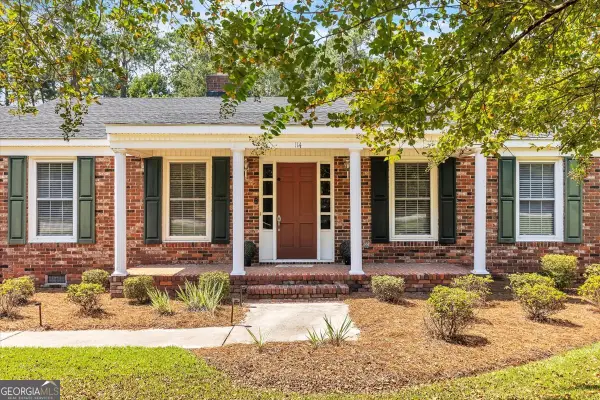 $325,000Active3 beds 3 baths2,333 sq. ft.
$325,000Active3 beds 3 baths2,333 sq. ft.114 Simmons Road, Statesboro, GA 30458
MLS# 10588286Listed by: Keller Williams Realty Coastal - New
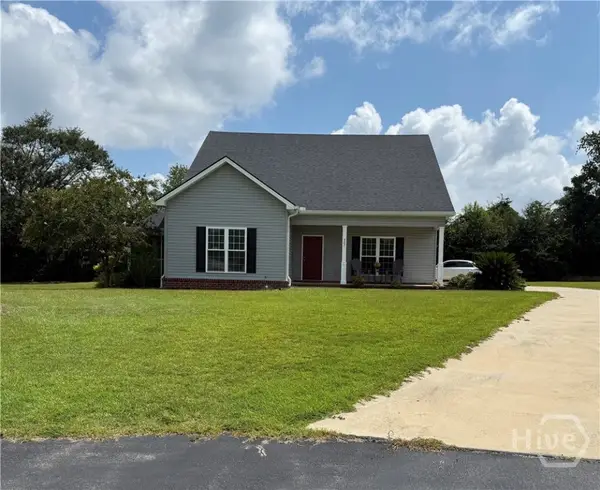 $369,900Active4 beds 3 baths2,008 sq. ft.
$369,900Active4 beds 3 baths2,008 sq. ft.507 Delta Pine Court, Statesboro, GA 30461
MLS# SA337065Listed by: NEXT MOVE REAL ESTATE LLC - New
 $150,000Active2.31 Acres
$150,000Active2.31 Acres141 Williams Road, Statesboro, GA 30458
MLS# 10587975Listed by: eXp Realty - New
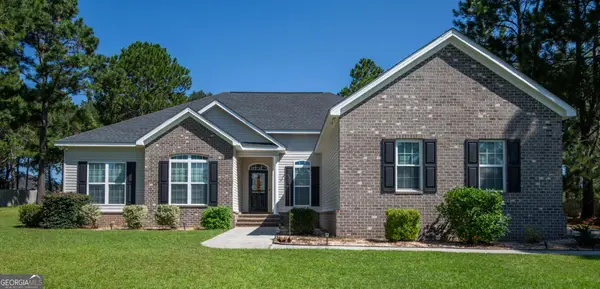 Listed by ERA$299,900Active4 beds 3 baths2,008 sq. ft.
Listed by ERA$299,900Active4 beds 3 baths2,008 sq. ft.2066 Pinemount, Statesboro, GA 30461
MLS# 10587796Listed by: ERA Hirsch Real Estate Team - New
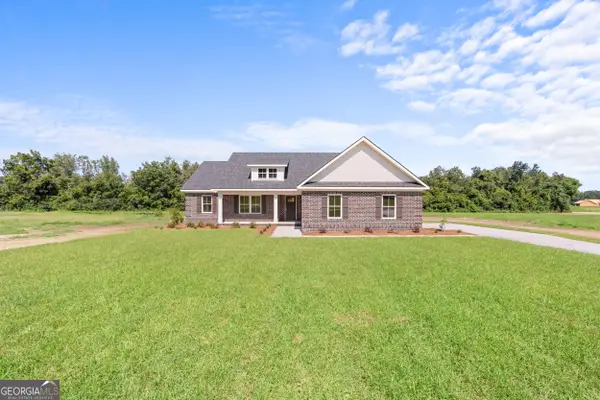 $364,900Active4 beds 3 baths1,875 sq. ft.
$364,900Active4 beds 3 baths1,875 sq. ft.0 Pin Oak Lane #3, Statesboro, GA 30458
MLS# 10584763Listed by: Statesboro Real Estate & Investments - New
 $530,000Active4 beds 4 baths2,722 sq. ft.
$530,000Active4 beds 4 baths2,722 sq. ft.6302 C T Place, Statesboro, GA 30461
MLS# 10587206Listed by: Keller Williams Realty Coastal - New
 $228,500Active-- beds -- baths
$228,500Active-- beds -- baths105 Dodd Circle, Statesboro, GA 30461
MLS# 10586466Listed by: Platinum Landmark Realty - New
 $300,000Active-- beds -- baths
$300,000Active-- beds -- baths0 Twin Forks Road #TRACT 1, Statesboro, GA 30458
MLS# 10586434Listed by: Plantation Properties & Land Invest - New
 $340,000Active-- beds -- baths
$340,000Active-- beds -- baths0 Twin Forks Road #TRACT 2, Statesboro, GA 30458
MLS# 10586435Listed by: Plantation Properties & Land Invest - New
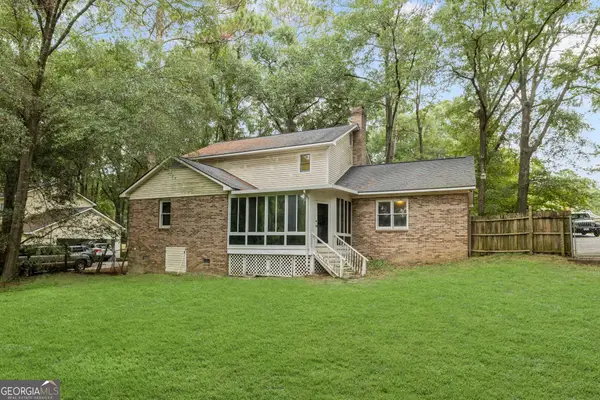 $199,000Active3 beds 2 baths2,220 sq. ft.
$199,000Active3 beds 2 baths2,220 sq. ft.107 Oakcrest Drive, Statesboro, GA 30461
MLS# 10586447Listed by: Sell Your Home Services LLC
