506 Outpost Way, Statesboro, GA 30458
Local realty services provided by:ERA Sunrise Realty
506 Outpost Way,Statesboro, GA 30458
$355,900
- 4 Beds
- 3 Baths
- 2,429 sq. ft.
- Single family
- Active
Listed by: jaimie thomas
Office: mungo homes realty
MLS#:10543940
Source:METROMLS
Price summary
- Price:$355,900
- Price per sq. ft.:$146.52
- Monthly HOA dues:$66.67
About this home
Welcome to The Outpost in Statesboro, GA. This beautifully crafted two-story Pickens floorplan by Mungo Homes, features 4 spacious bedrooms and 2.5 modern bathrooms. Luxury vinyl plank flooring flows through the main areas, with cozy carpet in each bedroom. Just off the entryway, a versatile flex space is perfect for a home office or study. The open-concept kitchen boasts granite countertops, a dining area, and a bright family room-ideal for entertaining. A covered back porch to enjoy sunsets is also a part of this thoughtful plan. The first-floor primary suite includes a spa-like bathroom and a generous walk-in closet. Upstairs, each bedroom has its own walk-in closet and shares a full bathroom, along with a spacious loft perfect for a media room, play area, or lounge. This home blends comfort, style, and functionality in every detail. Seller is offering up to $13,500 in closing costs with preferred lender.
Contact an agent
Home facts
- Year built:2025
- Listing ID #:10543940
- Updated:January 09, 2026 at 12:03 PM
Rooms and interior
- Bedrooms:4
- Total bathrooms:3
- Full bathrooms:2
- Half bathrooms:1
- Living area:2,429 sq. ft.
Heating and cooling
- Cooling:Central Air, Electric
- Heating:Central, Electric
Structure and exterior
- Year built:2025
- Building area:2,429 sq. ft.
- Lot area:0.14 Acres
Schools
- High school:Statesboro
- Middle school:Langston Chapel
- Elementary school:Sallie Zetterower
Utilities
- Water:Public, Water Available
- Sewer:Public Sewer, Sewer Available
Finances and disclosures
- Price:$355,900
- Price per sq. ft.:$146.52
New listings near 506 Outpost Way
- New
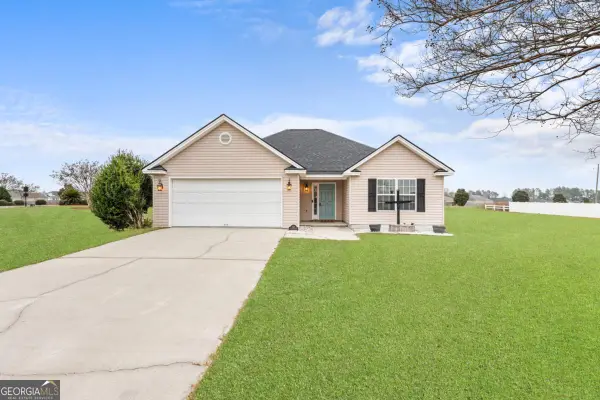 $279,999Active3 beds 2 baths1,462 sq. ft.
$279,999Active3 beds 2 baths1,462 sq. ft.258 Stonebrook Way, Statesboro, GA 30458
MLS# 10668223Listed by: Statesboro Real Estate & Investments - New
 $369,000Active4 beds 2 baths1,700 sq. ft.
$369,000Active4 beds 2 baths1,700 sq. ft.4335 Nessmith Road, Statesboro, GA 30458
MLS# 10668224Listed by: Statesboro Real Estate & Investments - New
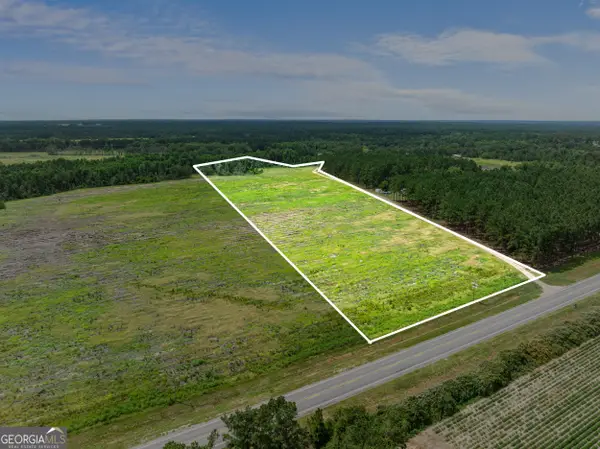 $250,000Active19.13 Acres
$250,000Active19.13 Acres19.13 ACRES Highway 301 N, Statesboro, GA 30458
MLS# 10667838Listed by: Coldwell Banker Conner Realty - New
 $1,200,000Active0 Acres
$1,200,000Active0 Acres232 ACRES Old River Road N, Statesboro, GA 30461
MLS# 10667880Listed by: Coldwell Banker Conner Realty - Open Sat, 1 to 3pmNew
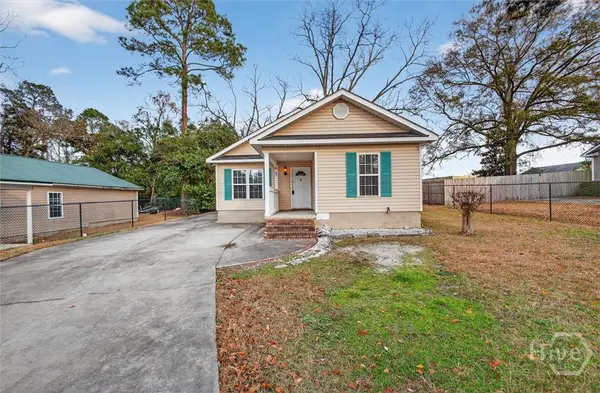 $235,000Active3 beds 2 baths1,358 sq. ft.
$235,000Active3 beds 2 baths1,358 sq. ft.504 Oak Street, Statesboro, GA 30458
MLS# SA345871Listed by: KELLER WILLIAMS COASTAL AREA P - New
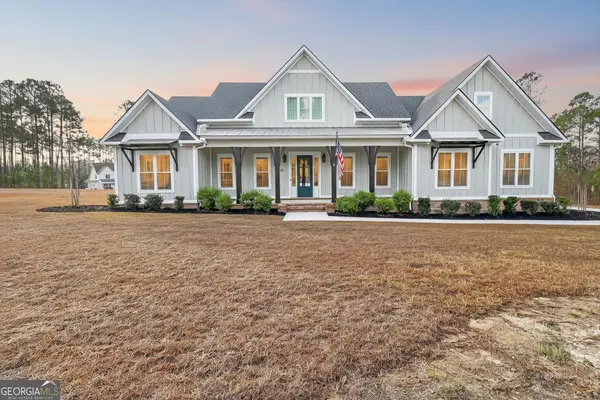 $629,900Active4 beds 4 baths3,062 sq. ft.
$629,900Active4 beds 4 baths3,062 sq. ft.105 Hinterland Trail, Statesboro, GA 30458
MLS# 10667682Listed by: eXp Realty - New
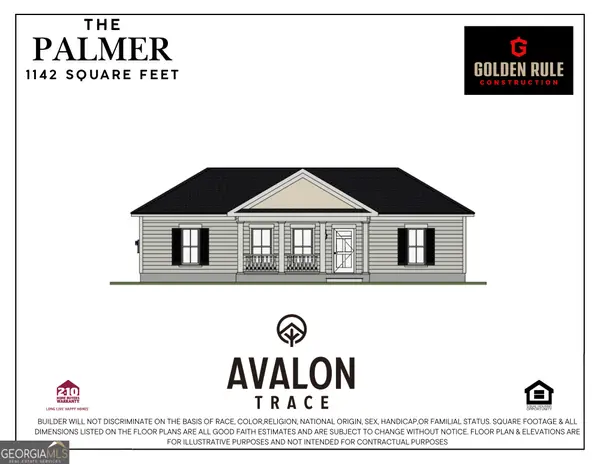 $251,350Active2 beds 2 baths1,142 sq. ft.
$251,350Active2 beds 2 baths1,142 sq. ft.115 Avalon Trace, Statesboro, GA 30458
MLS# 10667669Listed by: Home Team Real Estate - New
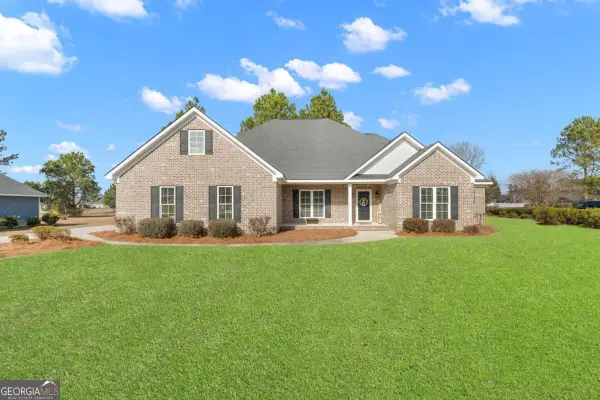 $510,000Active4 beds 4 baths
$510,000Active4 beds 4 baths3114 Mccall Boulevard, Statesboro, GA 30461
MLS# 10667532Listed by: Statesboro Real Estate & Investments - New
 $268,990Active3 beds 3 baths1,474 sq. ft.
$268,990Active3 beds 3 baths1,474 sq. ft.273 Pasture Lane, Statesboro, GA 30458
MLS# SA346302Listed by: DR HORTON REALTY OF GEORGIA - New
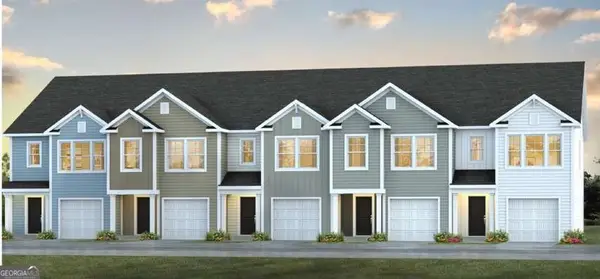 $272,990Active3 beds 3 baths1,524 sq. ft.
$272,990Active3 beds 3 baths1,524 sq. ft.271 Pasture Lane, Statesboro, GA 30458
MLS# 10667219Listed by: D.R. Horton Realty of Georgia, Inc.
