512 Outpost Way, Statesboro, GA 30458
Local realty services provided by:ERA Sunrise Realty
512 Outpost Way,Statesboro, GA 30458
$334,900
- 3 Beds
- 2 Baths
- 1,712 sq. ft.
- Single family
- Active
Listed by: jaimie thomas
Office: mungo homes realty
MLS#:10554308
Source:METROMLS
Price summary
- Price:$334,900
- Price per sq. ft.:$195.62
- Monthly HOA dues:$66.67
About this home
Welcome to The Outpost in Statesboro, GA. This thoughtfully designed Howard floorplan, built by Mungo Homes, offers a spacious and functional layout across two levels. The main floor features three bedrooms and two full bathrooms, including a private primary suite with a walk-in closet and an alternate primary bath option. The open-concept kitchen flows seamlessly into the large family room and eat-in area, perfect for entertaining or relaxing. A covered rear porch adds outdoor living space, while the kitchen island, walk-in pantry, and laundry pass-thru to the primary suite add convenience. Spare bedrooms are situated near the hall bath. Upstairs, a large bonus room offers endless possibilities for a playroom, media room, or home office. Adjacent to it is a generous unfinished floored storage area, giving you plenty of space to store seasonal items or future expansion potential. Seller is offering up to $13,500 in closing costs with preferred lender. SELF-GUIDED TOUR AVAILABLE. Scan the QR code on-site to tour the home at your convenience.
Contact an agent
Home facts
- Year built:2025
- Listing ID #:10554308
- Updated:January 06, 2026 at 08:26 PM
Rooms and interior
- Bedrooms:3
- Total bathrooms:2
- Full bathrooms:2
- Living area:1,712 sq. ft.
Heating and cooling
- Cooling:Central Air, Electric
- Heating:Central, Electric
Structure and exterior
- Roof:Tar/Gravel
- Year built:2025
- Building area:1,712 sq. ft.
- Lot area:0.14 Acres
Schools
- High school:Statesboro
- Middle school:Langston Chapel
- Elementary school:Sallie Zetterower
Utilities
- Water:Public, Water Available
- Sewer:Public Sewer, Sewer Available
Finances and disclosures
- Price:$334,900
- Price per sq. ft.:$195.62
New listings near 512 Outpost Way
- New
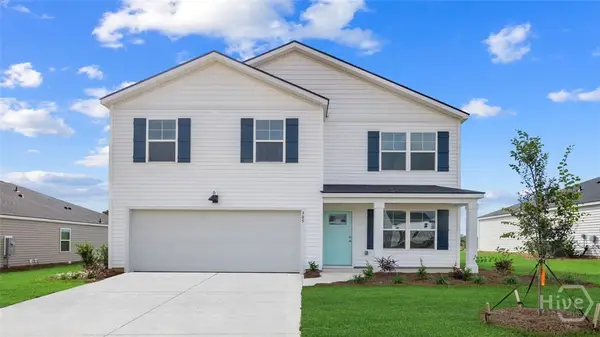 $341,990Active4 beds 3 baths1,991 sq. ft.
$341,990Active4 beds 3 baths1,991 sq. ft.162 Timber Road, Statesboro, GA 30458
MLS# SA346096Listed by: DR HORTON REALTY OF GEORGIA - New
 $243,900Active2 beds 2 baths1,141 sq. ft.
$243,900Active2 beds 2 baths1,141 sq. ft.127 Avalon Trace #Lot 14, Statesboro, GA 30458
MLS# SA346098Listed by: HOME TEAM REAL ESTATE LLC - New
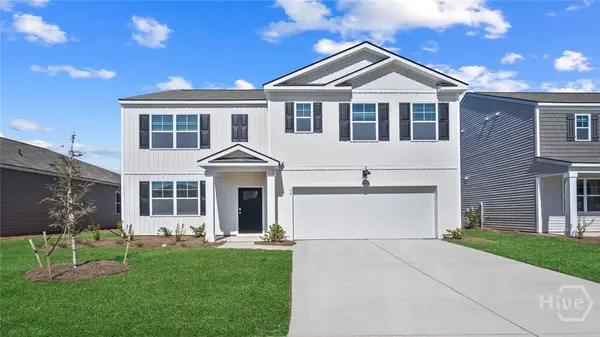 $377,990Active5 beds 3 baths2,511 sq. ft.
$377,990Active5 beds 3 baths2,511 sq. ft.164 Timber Road, Statesboro, GA 30458
MLS# SA346099Listed by: DR HORTON REALTY OF GEORGIA - New
 $343,120Active4 beds 2 baths1,889 sq. ft.
$343,120Active4 beds 2 baths1,889 sq. ft.141 Griffith Lane #Lot 137, Statesboro, GA 30458
MLS# SA346103Listed by: HOME TEAM REAL ESTATE LLC - New
 $369,900Active4 beds 3 baths2,438 sq. ft.
$369,900Active4 beds 3 baths2,438 sq. ft.137 Blue Ridge Drive, Statesboro, GA 30458
MLS# 10665888Listed by: Statesboro Properties - New
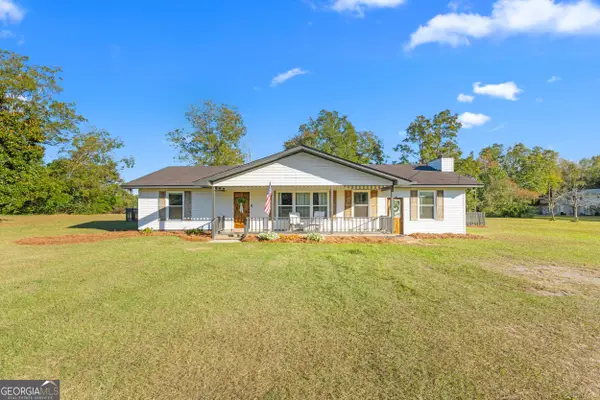 $279,000Active4 beds 2 baths1,770 sq. ft.
$279,000Active4 beds 2 baths1,770 sq. ft.340 Lanier Drive, Statesboro, GA 30458
MLS# 10665656Listed by: Statesboro Real Estate & Investments - New
 $389,900Active3 beds 2 baths2,082 sq. ft.
$389,900Active3 beds 2 baths2,082 sq. ft.342 Savannah Ave, Statesboro, GA 30458
MLS# 10665523Listed by: RE/MAX Eagle Creek Realty - New
 $269,000Active3 beds 2 baths1,696 sq. ft.
$269,000Active3 beds 2 baths1,696 sq. ft.1005 Bradford Way, Statesboro, GA 30461
MLS# 10665540Listed by: Statesboro Real Estate & Investments - New
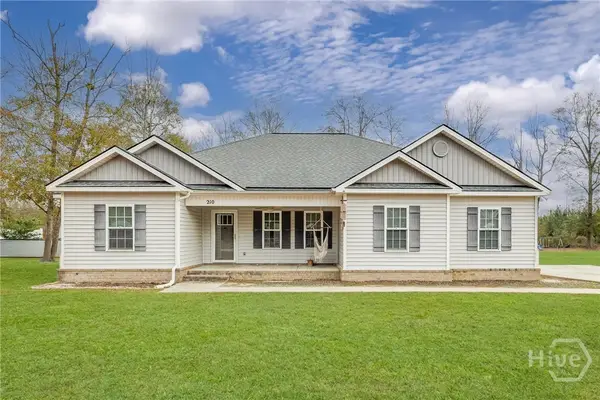 $324,900Active4 beds 2 baths2,355 sq. ft.
$324,900Active4 beds 2 baths2,355 sq. ft.210 Stonebrook, Statesboro, GA 30458
MLS# SA345981Listed by: MCINTOSH REALTY TEAM LLC - New
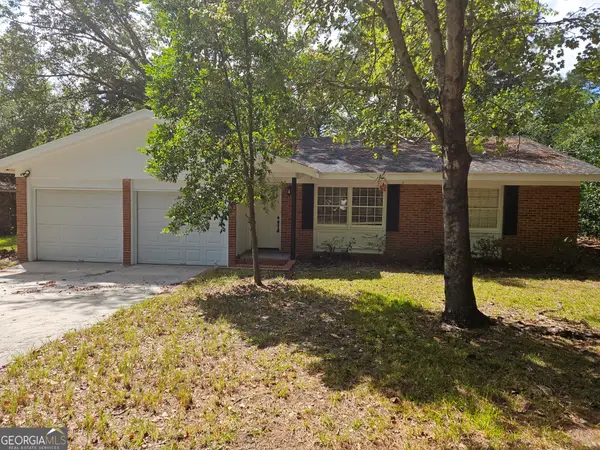 $229,900Active3 beds 2 baths1,212 sq. ft.
$229,900Active3 beds 2 baths1,212 sq. ft.112 Stratford Street, Statesboro, GA 30458
MLS# 10665187Listed by: WiseChoice Realty
