610 Waverly Lane, Statesboro, GA 30458
Local realty services provided by:ERA Kings Bay Realty
610 Waverly Lane,Statesboro, GA 30458
$279,000
- 3 Beds
- 2 Baths
- 1,611 sq. ft.
- Single family
- Active
Listed by: austin gawthrop912-536-8809, austinchasegawthrop@gmail.com
Office: exp realty
MLS#:10603065
Source:METROMLS
Price summary
- Price:$279,000
- Price per sq. ft.:$173.18
About this home
Welcome to this well-kept 3 bedroom, 2 bathroom home that is completely move-in ready! Inside, you'll find fresh interior paint throughout and brand new carpet, giving the home a clean and inviting feel. The bright and spacious living room features abundant natural light and a cozy gas fireplace, while the separate dining room boasts a tray ceiling. The kitchen comes fully equipped with all appliances - including the refrigerator, washer, and dryer - making your move simple and stress-free. Flooring includes laminate in the main living areas and master bedroom, and ceramic tile in the kitchen and baths. The Master Suite is a true retreat with its own tray ceiling, oversized walk-in closet, garden tub, and separate shower. Step outside to a large backyard enclosed by a brand new wooden privacy fence. You'll also find a 20x10 powered shed with roll-up door, plus a large lean-to off of the side with a dog kennel that is on a slab. Please note: the home does not come furnished as shown in the photos. Schedule your showing today and see everything this property has to offer!
Contact an agent
Home facts
- Year built:2006
- Listing ID #:10603065
- Updated:November 18, 2025 at 11:42 AM
Rooms and interior
- Bedrooms:3
- Total bathrooms:2
- Full bathrooms:2
- Living area:1,611 sq. ft.
Heating and cooling
- Cooling:Ceiling Fan(s), Central Air
- Heating:Central, Electric
Structure and exterior
- Roof:Composition
- Year built:2006
- Building area:1,611 sq. ft.
- Lot area:0.7 Acres
Schools
- High school:Statesboro
- Middle school:Langston Chapel
- Elementary school:Langston Chapel
Utilities
- Water:Shared Well, Water Available
- Sewer:Septic Tank
Finances and disclosures
- Price:$279,000
- Price per sq. ft.:$173.18
- Tax amount:$2,052 (24)
New listings near 610 Waverly Lane
- New
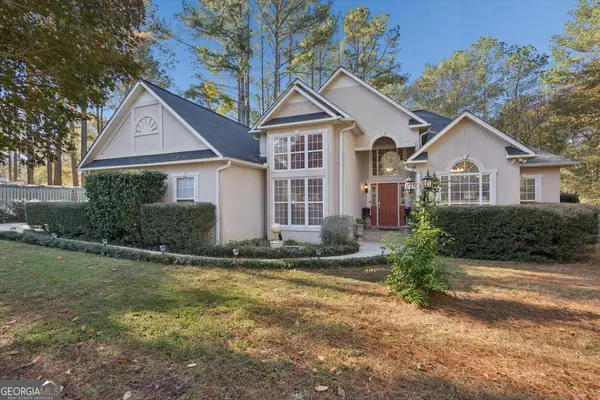 $349,900Active3 beds 2 baths1,894 sq. ft.
$349,900Active3 beds 2 baths1,894 sq. ft.1507 Country Walk Drive, Statesboro, GA 30458
MLS# 10645237Listed by: BHHS Kennedy Realty - New
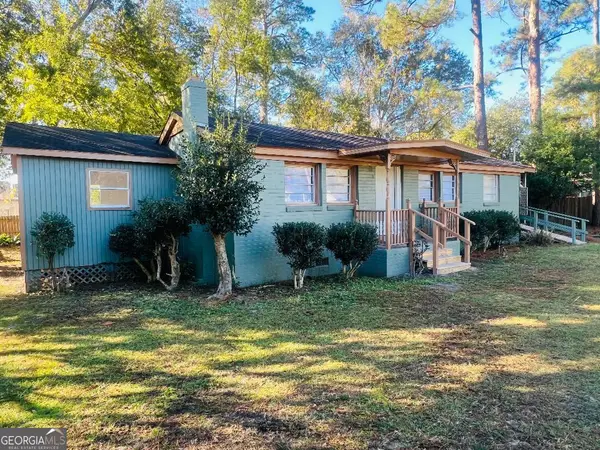 $205,000Active2 beds 1 baths1,097 sq. ft.
$205,000Active2 beds 1 baths1,097 sq. ft.11 W Moore Street, Statesboro, GA 30458
MLS# 10645049Listed by: Platinum Landmark Realty - New
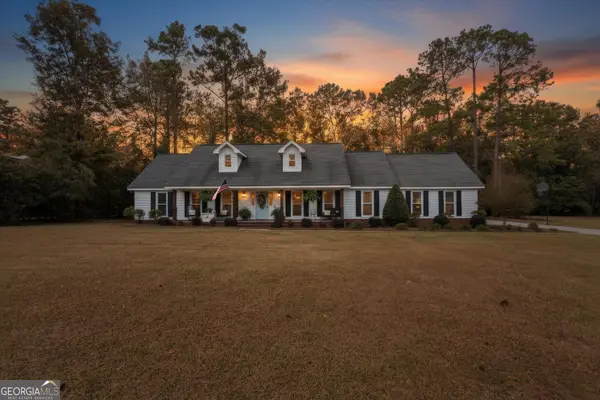 $384,900Active4 beds 3 baths2,521 sq. ft.
$384,900Active4 beds 3 baths2,521 sq. ft.203 Magnolia Place, Statesboro, GA 30461
MLS# 10645060Listed by: Great GA Realty, LLC - New
 $271,900Active3 beds 2 baths1,400 sq. ft.
$271,900Active3 beds 2 baths1,400 sq. ft.112 Enclave Court #LOT 24, Statesboro, GA 30458
MLS# 10644770Listed by: Coldwell Banker Conner Realty - New
 $289,900Active3 beds 2 baths1,525 sq. ft.
$289,900Active3 beds 2 baths1,525 sq. ft.126 Enclave Court #LOT 19, Statesboro, GA 30458
MLS# 10644771Listed by: Coldwell Banker Conner Realty - New
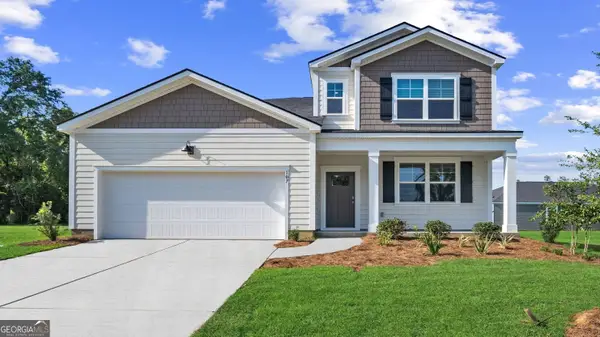 $396,990Active5 beds 4 baths2,619 sq. ft.
$396,990Active5 beds 4 baths2,619 sq. ft.307 Royal Fern Lane, Statesboro, GA 30461
MLS# 10642772Listed by: Statesboro Properties - New
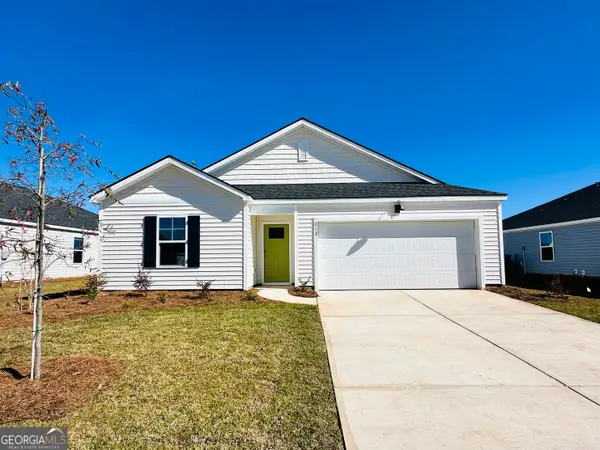 $318,990Active3 beds 2 baths1,476 sq. ft.
$318,990Active3 beds 2 baths1,476 sq. ft.212 Birdsill Street, Statesboro, GA 30458
MLS# 10642788Listed by: Statesboro Properties - New
 $295,000Active3 beds 3 baths1,678 sq. ft.
$295,000Active3 beds 3 baths1,678 sq. ft.403 Granade Street, Statesboro, GA 30458
MLS# 10642805Listed by: Statesboro Real Estate & Investments - New
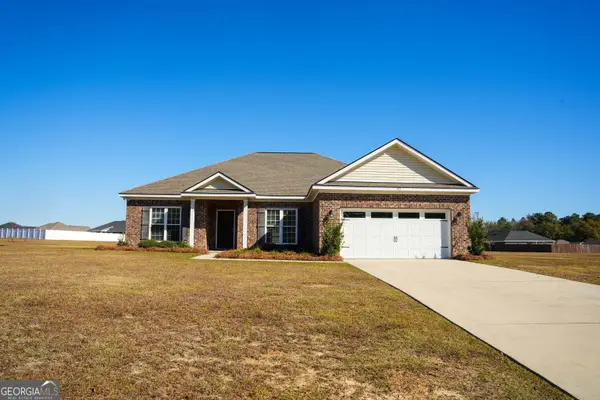 $321,000Active3 beds 2 baths1,718 sq. ft.
$321,000Active3 beds 2 baths1,718 sq. ft.513 Winter Way, Statesboro, GA 30458
MLS# 10643249Listed by: Home Team Real Estate - New
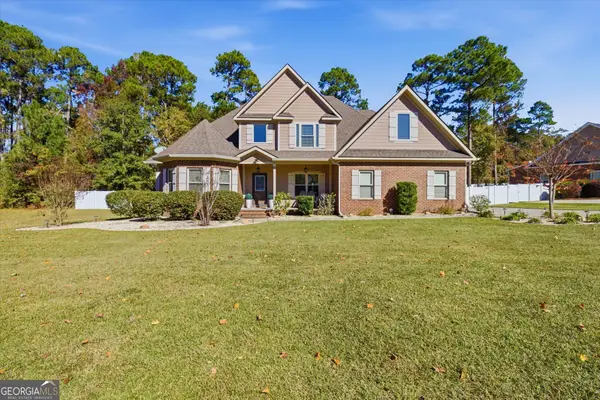 $484,900Active5 beds 3 baths2,699 sq. ft.
$484,900Active5 beds 3 baths2,699 sq. ft.456 Myrtle Crossing Lane, Statesboro, GA 30458
MLS# 10642158Listed by: Statesboro Real Estate & Investments
