1003 Beebalm Drive, Statham, GA 30666
Local realty services provided by:ERA Towne Square Realty, Inc.
1003 Beebalm Drive,Statham, GA 30666
$999,900
- 5 Beds
- 4 Baths
- - sq. ft.
- Single family
- Sold
Listed by: delores jennings
Office: signature real estate of athens
MLS#:10495397
Source:METROMLS
Sorry, we are unable to map this address
Price summary
- Price:$999,900
- Monthly HOA dues:$54.17
About this home
Stunning New Construction Home in Wildflower Meadows Lot D10 Welcome to this beautifully designed Ansley B plan (modified) home, where luxury meets comfort in the highly sought-after Wildflower Meadows community. Nestled on 2.648 acres, this brand-new home offers spacious living with high-end finishes, modern features, and a thoughtful layout perfect for families of all sizes.Two Owners Suites (One Upstairs & One Downstairs) Each featuring a spa-like bath with a tile shower, frameless glass door, and a free-standing tub. Open Concept Living Spaces with engineered hardwood floors throughout the foyer, living room, great room, breakfast room, and kitchen.Gourmet Kitchen Custom cabinets, granite countertops, stainless steel appliances, including a French door refrigerator, cooktop, built-in microwave, single wall oven, vent hood & dishwasher. Gas Fireplace with a charming brick surround. Smart Home Features Includes a video doorbell, smart security system, and smart thermostat. Professionally Landscaped Yard Sodded and irrigated for easy maintenance. Three-Car Garage with stylish Carriage-Style Doors.This meticulously crafted home blends modern luxury with timeless elegance in a serene, nature-filled setting. Enjoy spacious living, premium upgrades, and the convenience of Wildflower Meadows prime location.
Contact an agent
Home facts
- Year built:2024
- Listing ID #:10495397
- Updated:February 23, 2026 at 05:27 PM
Rooms and interior
- Bedrooms:5
- Total bathrooms:4
- Full bathrooms:4
Heating and cooling
- Cooling:Electric
- Heating:Central
Structure and exterior
- Roof:Composition
- Year built:2024
Schools
- High school:North Oconee
- Middle school:Oconee
- Elementary school:Dove Creek
Utilities
- Water:Public
- Sewer:Septic Tank
Finances and disclosures
- Price:$999,900
- Tax amount:$892 (2024)
New listings near 1003 Beebalm Drive
- New
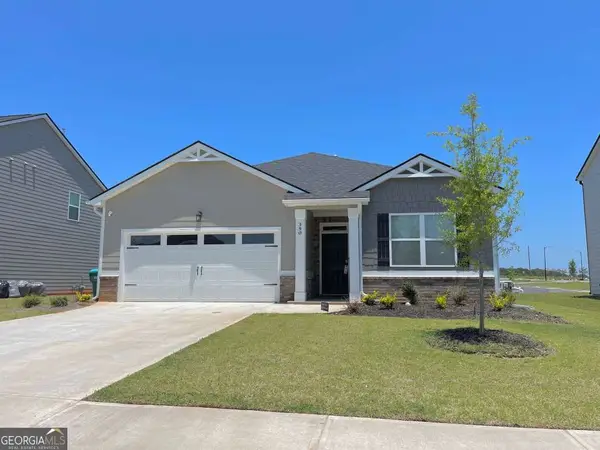 $369,000Active3 beds 2 baths
$369,000Active3 beds 2 baths350 Graham Campbell Lane, Statham, GA 30666
MLS# 10695894Listed by: Virtual Properties Realty.com - New
 $799,900Active4 beds 4 baths3,138 sq. ft.
$799,900Active4 beds 4 baths3,138 sq. ft.4021 Highland Park Way, Statham, GA 30666
MLS# 10694542Listed by: BHHS Georgia Properties - New
 $350,000Active3 beds 3 baths
$350,000Active3 beds 3 baths38 Goldshore Way, Statham, GA 30666
MLS# 10693659Listed by: GA Realty LLC - New
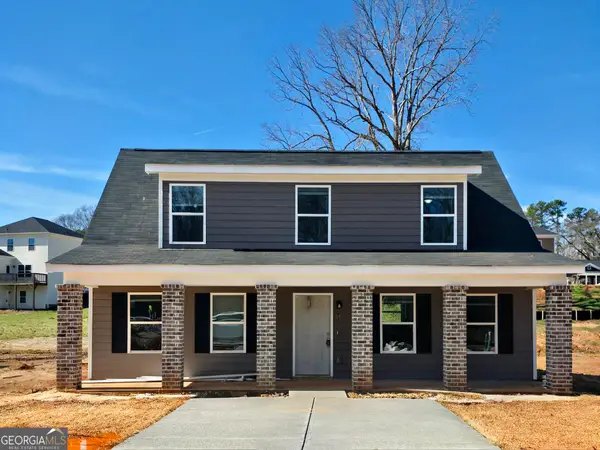 $319,990Active3 beds 3 baths1,717 sq. ft.
$319,990Active3 beds 3 baths1,717 sq. ft.95 Charlotte Drive, Statham, GA 30666
MLS# 10693267Listed by: RAC Properties of Athens, Inc. - New
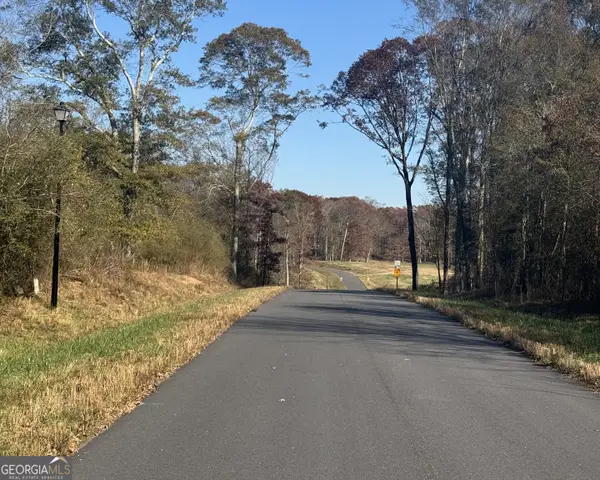 $375,000Active5.05 Acres
$375,000Active5.05 Acres2050 Whispering Way, Statham, GA 30666
MLS# 10692340Listed by: Southern Land Exchange  $725,000Pending5 beds 4 baths3,158 sq. ft.
$725,000Pending5 beds 4 baths3,158 sq. ft.2571 Fairfield Springs Lane, Statham, GA 30666
MLS# 10692151Listed by: Coldwell Banker Upchurch Realty- New
 $699,000Active2 beds 3 baths2,185 sq. ft.
$699,000Active2 beds 3 baths2,185 sq. ft.3584 Greenleffe Drive, Statham, GA 30666
MLS# 10691864Listed by: Progressive Realty LLC  $94,500Active1.95 Acres
$94,500Active1.95 Acres0 First Street, Statham, GA 30666
MLS# 10689434Listed by: Keller Williams Realty Atlanta North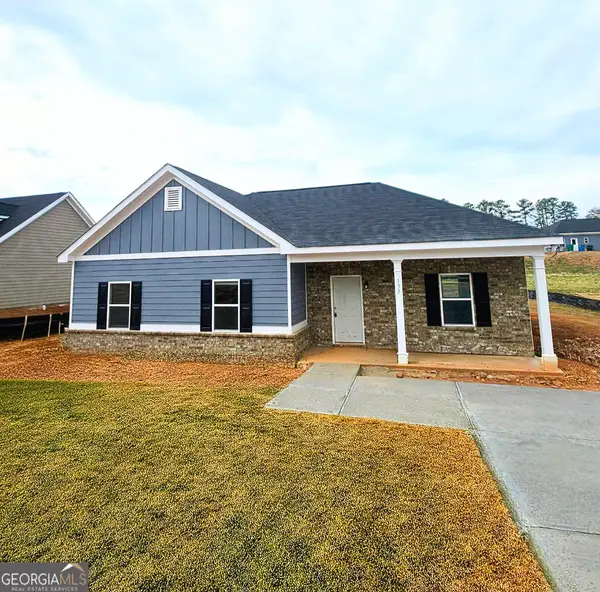 $314,990Active4 beds 2 baths1,541 sq. ft.
$314,990Active4 beds 2 baths1,541 sq. ft.133 Charlotte Drive, Statham, GA 30666
MLS# 10689193Listed by: RAC Properties of Athens, Inc.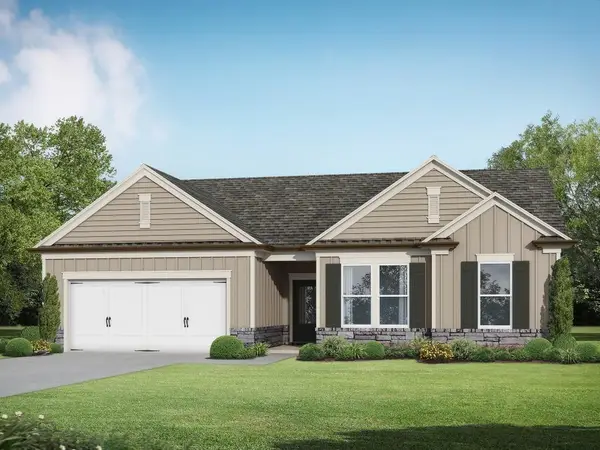 $358,000Active4 beds 2 baths1,827 sq. ft.
$358,000Active4 beds 2 baths1,827 sq. ft.526 Lillian Way, Statham, GA 30666
MLS# 7717330Listed by: RE/MAX TRU

