1110 Highland Park Way, Statham, GA 30666
Local realty services provided by:ERA Sunrise Realty
1110 Highland Park Way,Statham, GA 30666
$749,999
- 5 Beds
- 4 Baths
- 3,600 sq. ft.
- Single family
- Active
Listed by: ashley nalley
Office: keller williams greater athens
MLS#:10527612
Source:METROMLS
Price summary
- Price:$749,999
- Price per sq. ft.:$208.33
- Monthly HOA dues:$58.33
About this home
Welcome to this beautifully maintained brick home nestled on 1.02 acres in the highly sought-after Oconee County, located in charming Statham. Boasting 5 bedrooms, 4 full bathrooms, and a 3-car garage, this spacious home offers the perfect blend of comfort, elegance, and functionality. Step onto the inviting covered front porch and enter through double doors into a grand foyer. To the left, a spacious formal dining room awaits-ideal for hosting gatherings. To the right, a versatile office space provides the perfect setup for working from home. The living room features soaring ceilings and an abundance of natural light, creating an open and airy atmosphere. Just off the living room, you'll find a guest bedroom and full bathroom-perfect for overnight visitors. The living space flows seamlessly into the heart of the home: a stunning kitchen with extensive counter space, ample cabinetry, a large center island with a breakfast bar, and generous storage throughout. Upstairs, retreat to the expansive primary suite, complete with double vanities, a soaking tub, a large walk-in shower, and a huge walk-in closet. Three additional bedrooms are located upstairs-one with an en suite bathroom, while the other two share a well-appointed full bath. Step outside to your private backyard oasis. The covered patio provides ample space to relax or entertain, and the outdoor stone fireplace adds warmth and charm for cozy evenings. With over an acre of land, there's plenty of room to enjoy the outdoors and make it your own. Don't miss your chance to own this gem in one of Oconee County's most desirable areas-schedule your private showing today.
Contact an agent
Home facts
- Year built:2017
- Listing ID #:10527612
- Updated:January 11, 2026 at 11:48 AM
Rooms and interior
- Bedrooms:5
- Total bathrooms:4
- Full bathrooms:4
- Living area:3,600 sq. ft.
Heating and cooling
- Cooling:Ceiling Fan(s), Central Air
- Heating:Central
Structure and exterior
- Roof:Composition
- Year built:2017
- Building area:3,600 sq. ft.
- Lot area:1.02 Acres
Schools
- High school:North Oconee
- Middle school:Malcom Bridge
- Elementary school:Rocky Branch
Utilities
- Water:Public
- Sewer:Septic Tank
Finances and disclosures
- Price:$749,999
- Price per sq. ft.:$208.33
- Tax amount:$5,443 (2024)
New listings near 1110 Highland Park Way
- Coming Soon
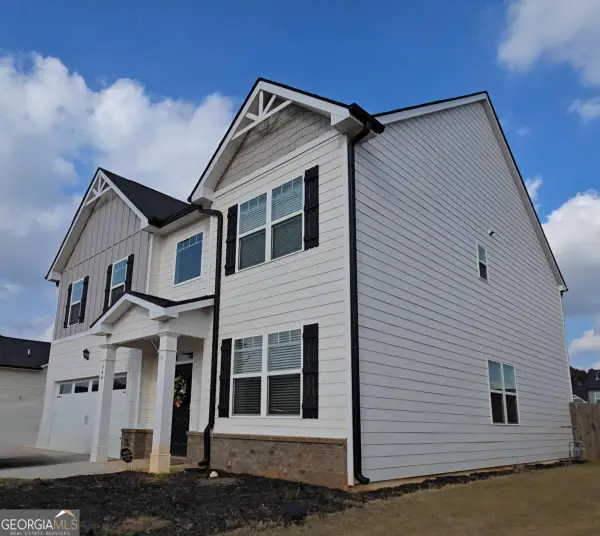 $420,000Coming Soon4 beds 3 baths
$420,000Coming Soon4 beds 3 baths384 Condor Court, Statham, GA 30666
MLS# 10667116Listed by: Mark Spain Real Estate - New
 $1,500,000Active3 beds 3 baths2,535 sq. ft.
$1,500,000Active3 beds 3 baths2,535 sq. ft.16 Hwy 211, Statham, GA 30666
MLS# 10666906Listed by: Whitetail Properties Real Estate - New
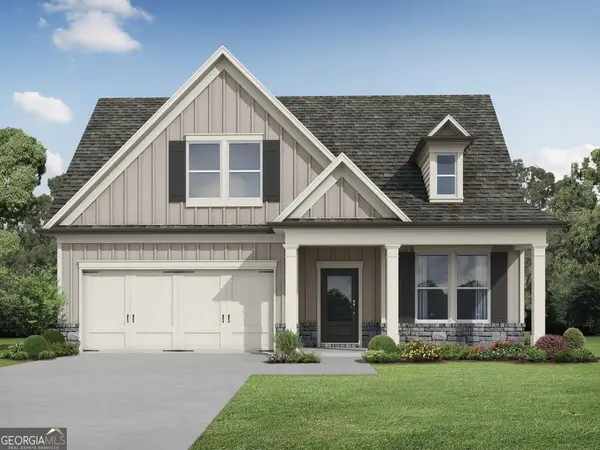 $433,450Active4 beds 4 baths2,880 sq. ft.
$433,450Active4 beds 4 baths2,880 sq. ft.71 Cochin Drive, Statham, GA 30666
MLS# 10666078Listed by: Re/Max Tru, Inc. - New
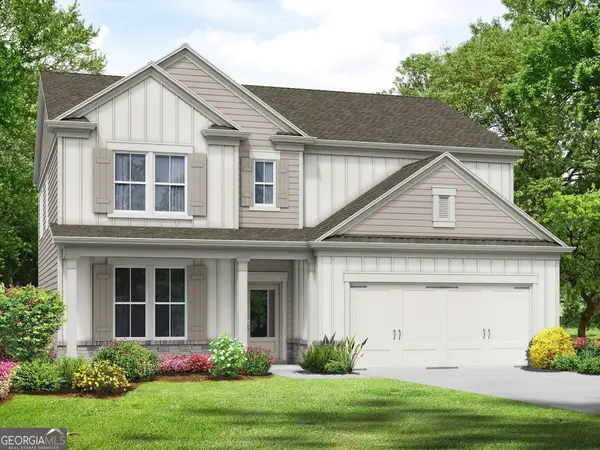 $409,450Active4 beds 3 baths2,517 sq. ft.
$409,450Active4 beds 3 baths2,517 sq. ft.99 Annie Lane, Statham, GA 30666
MLS# 10665700Listed by: Re/Max Tru, Inc.  $380,000Active4 beds 3 baths2,100 sq. ft.
$380,000Active4 beds 3 baths2,100 sq. ft.41 Meagan Street, Statham, GA 30666
MLS# 10662902Listed by: Keller Williams Rlty Atl.Partn $1,025,000Active4 beds 4 baths3,583 sq. ft.
$1,025,000Active4 beds 4 baths3,583 sq. ft.403 Tralee Court, Statham, GA 30666
MLS# 10661893Listed by: Chapman Hall Professionals Realty $329,000Active3 beds 2 baths1,512 sq. ft.
$329,000Active3 beds 2 baths1,512 sq. ft.321 Tallassee Lane, Statham, GA 30666
MLS# 10661693Listed by: Coldwell Banker Upchurch Rlty. $315,000Active3 beds 2 baths1,260 sq. ft.
$315,000Active3 beds 2 baths1,260 sq. ft.418 Ellerbe Drive, Statham, GA 30666
MLS# 10661470Listed by: Keller Williams Rlty Atl. Part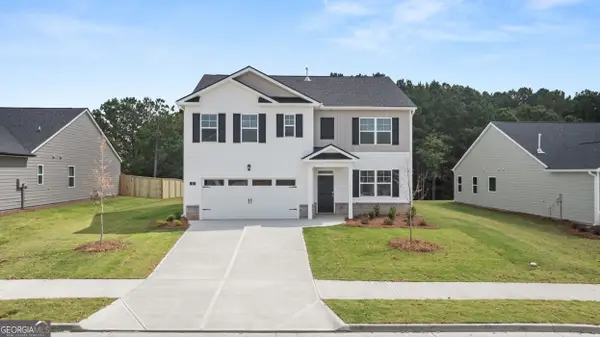 $394,300Active5 beds 3 baths2,511 sq. ft.
$394,300Active5 beds 3 baths2,511 sq. ft.129 Defilippe Drive, Statham, GA 30666
MLS# 10661458Listed by: D.R.HORTON-CROWN REALTY PROF.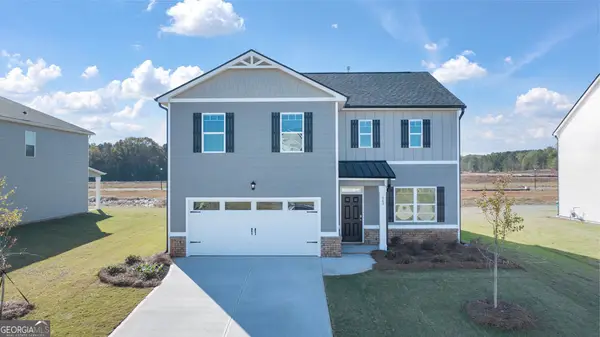 $374,300Active4 beds 3 baths
$374,300Active4 beds 3 baths372 Abbott Road, Statham, GA 30666
MLS# 10661281Listed by: D.R.HORTON-CROWN REALTY PROF.
