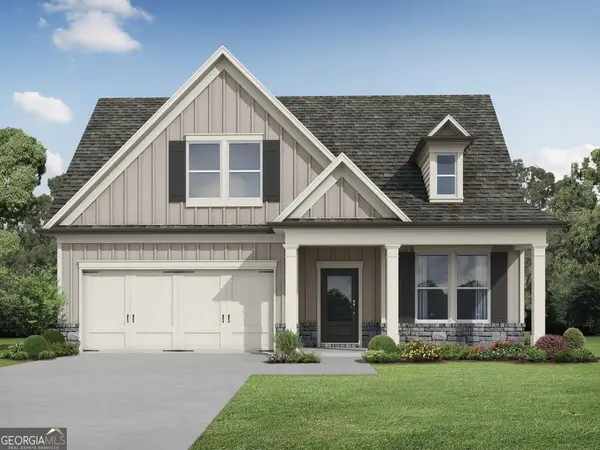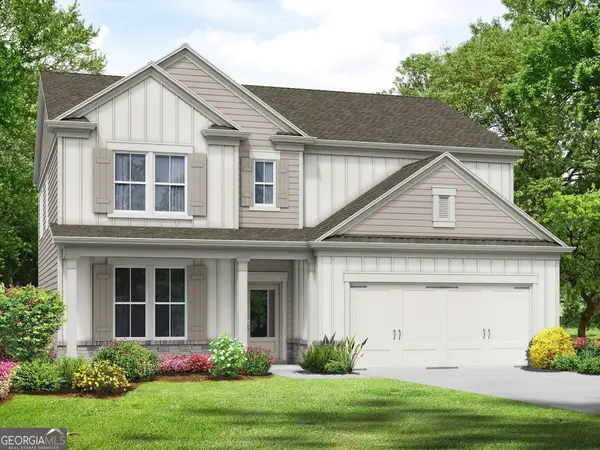141 Annie Lane, Statham, GA 30666
Local realty services provided by:ERA Kings Bay Realty
141 Annie Lane,Statham, GA 30666
$359,400
- 4 Beds
- 3 Baths
- - sq. ft.
- Single family
- Sold
Listed by: tamra wade
Office: re/max tru, inc.
MLS#:10609121
Source:METROMLS
Sorry, we are unable to map this address
Price summary
- Price:$359,400
- Monthly HOA dues:$55.25
About this home
The Preston Plan built by My Home Communities! Welcome home to this beautiful 4 bedroom, 2.5 bath two-story residence located in a sought-after gated community with resort-style amenities including a pool, pickleball courts, and a playground. Ideally situated just minutes from HWY 316, HWY 78, and The University of Georgia, this home combines elegance, convenience, and comfort. The Preston features an elegant front elevation and a versatile dining/study room. The open-concept layout is designed for modern living, showcasing a large kitchen island that flows seamlessly into the sun-filled living room with a fireplace and abundant natural light. Upstairs, retreat to the spacious master suite with a relaxing soaking tub, separate tiled shower, and walk-in closet. The second floor also offers three generously sized secondary bedrooms, a full bath, and a convenient laundry room. Enjoy outdoor living year-round on the covered patio, perfect for entertaining or unwinding. Quick Move-in! *Matterport tour is for illustration only and does not depict the actual home. CRED TAG EVENT IS HERE! For a limited time, take advantage of **special below-market interest rate opportunities rates as low as 1.99% with preferred lender participation (qualifications apply). Incredible savings! Contact us today for full details. These incentives won't last. *Secondary photos are file photos*
Contact an agent
Home facts
- Year built:2025
- Listing ID #:10609121
- Updated:January 09, 2026 at 07:29 AM
Rooms and interior
- Bedrooms:4
- Total bathrooms:3
- Full bathrooms:2
- Half bathrooms:1
Heating and cooling
- Cooling:Ceiling Fan(s), Central Air, Zoned
- Heating:Central, Natural Gas, Zoned
Structure and exterior
- Roof:Composition
- Year built:2025
Schools
- High school:Apalachee
- Middle school:Haymon Morris
- Elementary school:Bethlehem
Utilities
- Water:Public, Water Available
- Sewer:Public Sewer
Finances and disclosures
- Price:$359,400
New listings near 141 Annie Lane
- Coming Soon
 $420,000Coming Soon4 beds 3 baths
$420,000Coming Soon4 beds 3 baths384 Condor Court, Statham, GA 30666
MLS# 7700119Listed by: MARK SPAIN REAL ESTATE - New
 $1,500,000Active3 beds 3 baths2,535 sq. ft.
$1,500,000Active3 beds 3 baths2,535 sq. ft.16 Hwy 211, Statham, GA 30666
MLS# 10666906Listed by: Whitetail Properties Real Estate - New
 $433,450Active4 beds 4 baths2,880 sq. ft.
$433,450Active4 beds 4 baths2,880 sq. ft.71 Cochin Drive, Statham, GA 30666
MLS# 10666078Listed by: Re/Max Tru, Inc. - New
 $409,450Active4 beds 3 baths2,517 sq. ft.
$409,450Active4 beds 3 baths2,517 sq. ft.99 Annie Lane, Statham, GA 30666
MLS# 10665700Listed by: Re/Max Tru, Inc. - New
 $380,000Active4 beds 3 baths2,100 sq. ft.
$380,000Active4 beds 3 baths2,100 sq. ft.41 Meagan Street, Statham, GA 30666
MLS# 10662902Listed by: Keller Williams Rlty Atl.Partn  $1,025,000Active4 beds 4 baths3,583 sq. ft.
$1,025,000Active4 beds 4 baths3,583 sq. ft.403 Tralee Court, Statham, GA 30666
MLS# CL345677Listed by: CHAPMAN HALL PROFESSIONALS $329,000Active3 beds 2 baths1,512 sq. ft.
$329,000Active3 beds 2 baths1,512 sq. ft.321 Tallassee Lane, Statham, GA 30666
MLS# CL345714Listed by: COLDWELL BANKER UPCHURCH REALTY $315,000Active3 beds 2 baths1,260 sq. ft.
$315,000Active3 beds 2 baths1,260 sq. ft.418 Ellerbe Drive, Statham, GA 30666
MLS# 10661470Listed by: Keller Williams Rlty Atl. Part $374,300Active4 beds 3 baths2,338 sq. ft.
$374,300Active4 beds 3 baths2,338 sq. ft.372 Abbott Road, Statham, GA 30666
MLS# CL345656Listed by: DR HORTON REALTY OF GEORGIA, INC. $394,300Active5 beds 3 baths2,511 sq. ft.
$394,300Active5 beds 3 baths2,511 sq. ft.129 Defilippe Drive, Statham, GA 30666
MLS# CL345671Listed by: DR HORTON REALTY OF GEORGIA, INC.
