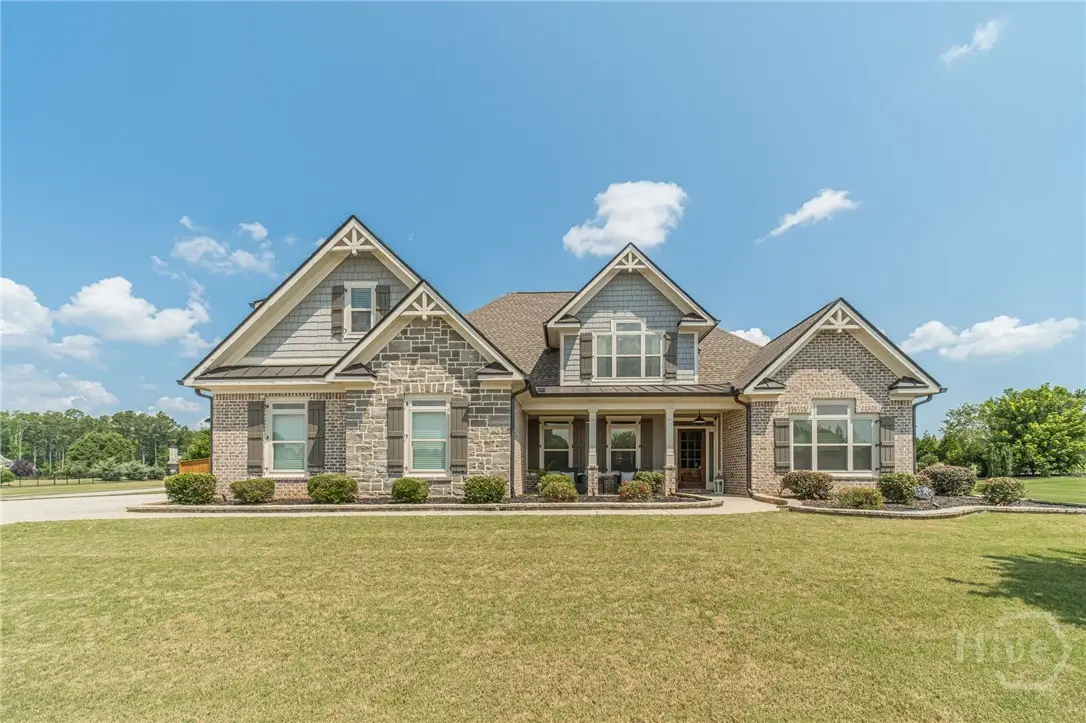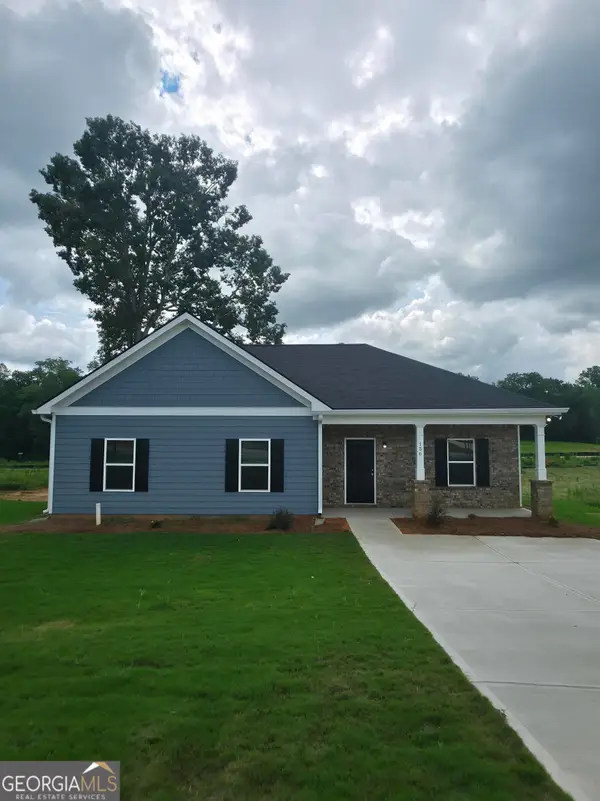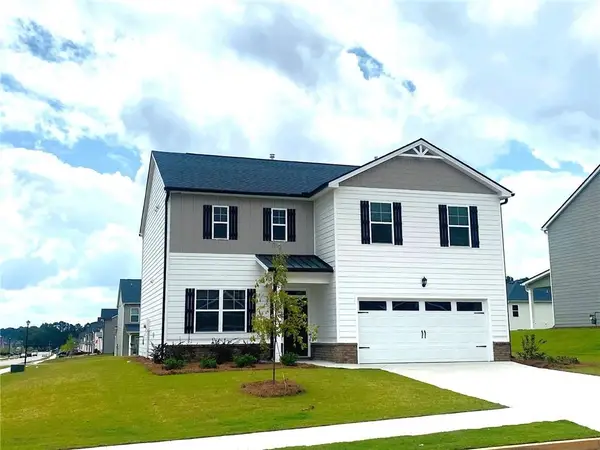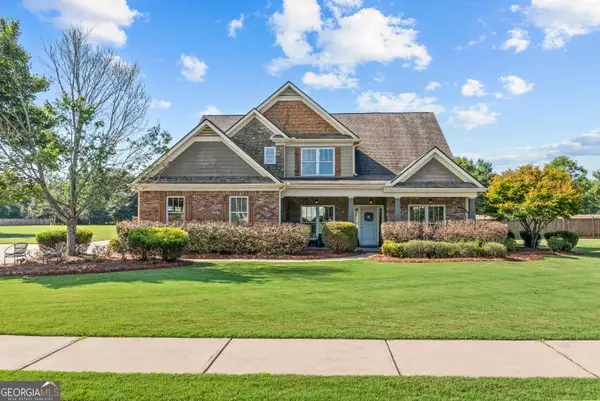1746 Fairfield Springs Lane, Statham, GA 30666
Local realty services provided by:ERA Evergreen Real Estate Company



1746 Fairfield Springs Lane,Statham, GA 30666
$825,000
- 4 Beds
- 4 Baths
- 3,211 sq. ft.
- Single family
- Pending
Listed by:kathy coots
Office:keller williams realty atlanta
MLS#:CL334128
Source:GA_SABOR
Price summary
- Price:$825,000
- Price per sq. ft.:$256.93
- Monthly HOA dues:$50
About this home
Welcome to 1746 Fairfield Springs Lane in Statham. An elegant craftsman-style home situated on a beautifully manicured 1.02-acre corner lot. Built in 2018, this thoughtfully designed residence offers upscale living space with 4 bedrooms and 3.5 bathrooms. The main level features three spacious bedrooms, including a Jack-and-Jill suite, while the upper level provides a private guest retreat with its own bedroom, full bath, and a bonus room perfect for a playroom, home office, gym or media space. The separate dining room offers a perfect blend of elegance and functionality, featuring a beautiful coffered ceiling. With an open view into the family room, the space feels connected and inviting—ideal for hosting formal dinners while still enjoying the warmth and ambiance of the adjoining living area. The gourmet kitchen is a chef’s dream with stone countertops, stainless steel appliances, farmhouse sink, and a vaulted breakfast area that opens into the inviting family room. Anchored by a stunning stone-to-ceiling fireplace and built-in shelving, the family room also boasts coffered ceilings that add architectural charm. The master suite is a peaceful sanctuary with vaulted and beamed ceilings, and a luxurious en-suite bath offering dual vanities, a soaking tub, separate shower, and a large walk-in closet. Beautiful finishes such as hardwood floors, tray ceilings, and high-end cabinetry carry throughout the home. Additional highlights include a three-car garage and main-level laundry room with sink. Step outside to enjoy a covered back patio overlooking the expansive pool ideal for relaxing or entertaining—and a built-in sprinkler system to keep your lawn lush and green. Nestled in a sidewalk-lined neighborhood with street lights this home is just moments from top-rated schools. With its seamless blend of comfort, style, and functionality, 1746 Fairfield Springs Lane is the perfect place to call home. Schedule your showing today.
Contact an agent
Home facts
- Year built:2018
- Listing Id #:CL334128
- Added:36 day(s) ago
- Updated:August 15, 2025 at 07:13 AM
Rooms and interior
- Bedrooms:4
- Total bathrooms:4
- Full bathrooms:3
- Half bathrooms:1
- Living area:3,211 sq. ft.
Heating and cooling
- Cooling:Central Air, Zoned
- Heating:Central, Zoned
Structure and exterior
- Roof:Composition
- Year built:2018
- Building area:3,211 sq. ft.
- Lot area:1.02 Acres
Schools
- High school:North Oconee
- Middle school:Dove Creek
- Elementary school:Dove Creek
Utilities
- Water:Public
- Sewer:Septic Tank
Finances and disclosures
- Price:$825,000
- Price per sq. ft.:$256.93
New listings near 1746 Fairfield Springs Lane
- New
 $839,000Active4 beds 4 baths2,190 sq. ft.
$839,000Active4 beds 4 baths2,190 sq. ft.1657 Georgia Club Drive, Statham, GA 30666
MLS# 7632770Listed by: THE GEORGIA CLUB REALTY, LLC - New
 $314,990Active4 beds 2 baths1,541 sq. ft.
$314,990Active4 beds 2 baths1,541 sq. ft.156 Charlotte Cir, Statham, GA 30666
MLS# 10584425Listed by: RAC Properties of Athens, Inc. - New
 $399,900Active2.15 Acres
$399,900Active2.15 Acres0 Mccarty Road, Statham, GA 30666
MLS# 7631622Listed by: MOVE REALTY CO., LLC - New
 $415,000Active4 beds 2 baths2,390 sq. ft.
$415,000Active4 beds 2 baths2,390 sq. ft.136 Evergreen Ridge Court, Statham, GA 30666
MLS# 7630333Listed by: KELLER WILLIAMS REALTY ATLANTA PARTNERS - New
 $391,300Active4 beds 3 baths2,338 sq. ft.
$391,300Active4 beds 3 baths2,338 sq. ft.335 Abbott Road, Statham, GA 30666
MLS# 7630080Listed by: D.R.. HORTON REALTY OF GEORGIA, INC - New
 $415,900Active5 beds 3 baths2,511 sq. ft.
$415,900Active5 beds 3 baths2,511 sq. ft.351 Abbott Road, Statham, GA 30666
MLS# 7629942Listed by: D.R.. HORTON REALTY OF GEORGIA, INC - New
 $396,800Active4 beds 3 baths2,250 sq. ft.
$396,800Active4 beds 3 baths2,250 sq. ft.369 Abbott Road, Statham, GA 30666
MLS# 7629932Listed by: D.R.. HORTON REALTY OF GEORGIA, INC - New
 $620,000Active4 beds 4 baths2,958 sq. ft.
$620,000Active4 beds 4 baths2,958 sq. ft.2492 Rambling Rill Drive, Statham, GA 30666
MLS# 10579914Listed by: eXp Realty - New
 $319,990Active3 beds 3 baths1,717 sq. ft.
$319,990Active3 beds 3 baths1,717 sq. ft.241 Charlotte Circle, Statham, GA 30666
MLS# 10578324Listed by: RAC Properties of Athens, Inc. - New
 $149,990Active-- beds -- baths
$149,990Active-- beds -- baths1110 Choyce Johnson Road, Statham, GA 30666
MLS# 10577435Listed by: Home Sold Realty
