2340 Thisel Down Drive, Statham, GA 30666
Local realty services provided by:ERA Sunrise Realty
Listed by: beverly pike
Office: beverly pike real estate group
MLS#:10595916
Source:METROMLS
Price summary
- Price:$4,150,000
- Price per sq. ft.:$324.04
- Monthly HOA dues:$230.17
About this home
Unique home perfect for multigenerattonal living. Two Primary suites and a fully equipped In-law suite on Terrace level ! An Unparalleled Estate in The Georgia Club! Nestled on 2.69 acres in the prestigious Georgia Club community, this extraordinary custom-built French Country Estate is a masterpiece of design and craftsmanship. Offering more than 12,000 square feet of refined living, every detail has been curated to exude timeless elegance and modern sophistication. From the moment you arrive, the estate captivates with its grand circular drive, stone and brick accents, and a welcoming covered entry. Inside, soaring ceilings, gleaming marble-like floors, and exquisite designer finishes set the stage for an unparalleled lifestyle. The dramatic curved staircase greets you upon entry, a preview of the artistry and scale found throughout the home. The main level is anchored by a show-stopping primary suite-a retreat of pure indulgence. Featuring dual quartz vanities, a makeup station, spa-like shower, soaking tub, and expansive custom his-and-her closets, this space embodies luxurious comfort. Two additional designer half-baths, a formal dining room, and a sophisticated living room with custom built-ins and a quartz fireplace balance grand entertaining with intimate family living. The heart of the home is the gourmet kitchen-an entertainer's dream-featuring a striking blue quartz-topped island with prep sink, professional Thermador appliances, custom crisp white cabinetry, and a true walk-in pantry. The adjoining keeping room, awash in natural light, opens to a vast deck overlooking the backyard oasis. Additional main-level highlights include an office with fireplace, a mudroom with extensive custom cabinetry and laundry hookups, and elegant architectural details at every turn. Upstairs, a second primary suite offers a private sanctuary complete with sitting room, balcony, spa-inspired bath, and a custom designer closet with dual islands. Three additional en-suite bedrooms with generous walk-in closets, a second office space, playroom, and a well-appointed laundry room complete the upper level. The terrace level was designed for entertainment and leisure. A full kitchen, game room, gym, flex/theater space, expansive hobby room with epoxy floors (not photographed), and multiple baths provide endless possibilities, all with direct access to the spectacular outdoor retreat. Step outside to your own private resort. The heated saltwater pool features a tanning ledge, slide, hot tub with massage jets, and a one-of-a-kind grotto with waterfall, jump points, shaded lounge, and built-in television. A gas firepit, expansive flagstone patios, and a dedicated poolside driveway make entertaining effortless. Mature trees encircle the property, ensuring beauty and privacy. Car enthusiasts will appreciate the six-car garage with ample space for collections and hobbies. Located within Oconee County's premier gated community, this estate combines timeless architecture with world-class amenities, offering a lifestyle of unmatched luxury and exclusivity. Additional key highlights: Natural Hardwood Oak flooring on all 3 levels, thick foam insulation in entire roof, high efficiency Anderson windows throughout, House foundation sits on over 100 helical piers, Smart Home technology, Home wired for security system, and highly efficient HVAC systems. (Annual Service Fee is $428.00)
Contact an agent
Home facts
- Year built:2017
- Listing ID #:10595916
- Updated:January 10, 2026 at 12:28 PM
Rooms and interior
- Bedrooms:5
- Total bathrooms:9
- Full bathrooms:7
- Half bathrooms:2
- Living area:12,807 sq. ft.
Heating and cooling
- Cooling:Ceiling Fan(s), Central Air, Electric, Zoned
- Heating:Central, Natural Gas, Zoned
Structure and exterior
- Roof:Composition
- Year built:2017
- Building area:12,807 sq. ft.
- Lot area:2.69 Acres
Schools
- High school:North Oconee
- Middle school:Dove Creek
- Elementary school:Dove Creek
Utilities
- Water:Public, Water Available
- Sewer:Public Sewer, Sewer Available, Sewer Connected
Finances and disclosures
- Price:$4,150,000
- Price per sq. ft.:$324.04
- Tax amount:$26,981 (2024)
New listings near 2340 Thisel Down Drive
- New
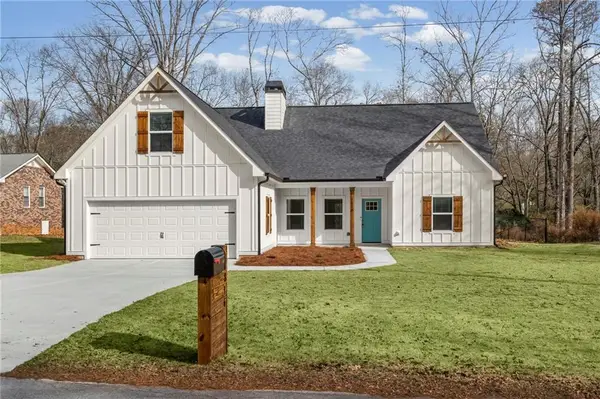 $350,000Active4 beds 3 baths1,889 sq. ft.
$350,000Active4 beds 3 baths1,889 sq. ft.1816 Oak Spring Street, Statham, GA 30666
MLS# 7701407Listed by: HOMESMART REALTY PARTNERS - Coming Soon
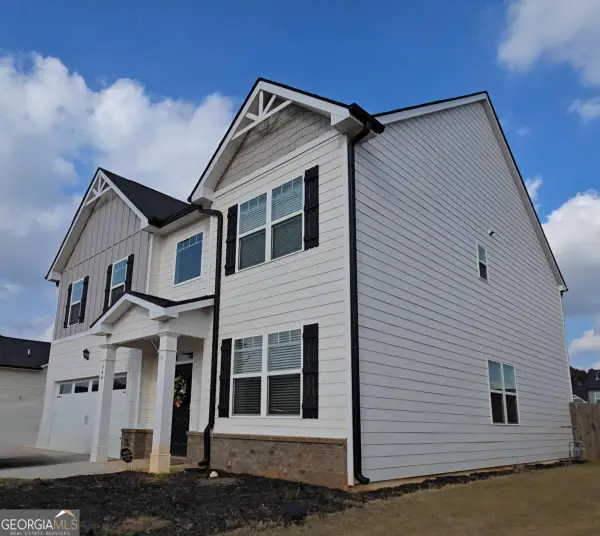 $420,000Coming Soon4 beds 3 baths
$420,000Coming Soon4 beds 3 baths384 Condor Court, Statham, GA 30666
MLS# 10667116Listed by: Mark Spain Real Estate - New
 $1,500,000Active3 beds 3 baths2,535 sq. ft.
$1,500,000Active3 beds 3 baths2,535 sq. ft.16 Hwy 211, Statham, GA 30666
MLS# 10666906Listed by: Whitetail Properties Real Estate - New
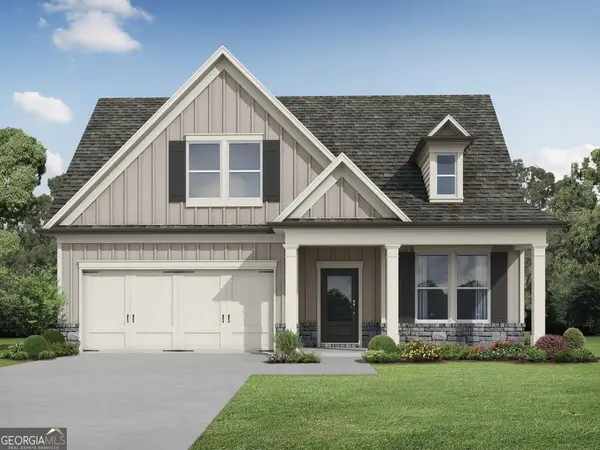 $433,450Active4 beds 4 baths2,880 sq. ft.
$433,450Active4 beds 4 baths2,880 sq. ft.71 Cochin Drive, Statham, GA 30666
MLS# 10666078Listed by: Re/Max Tru, Inc. - New
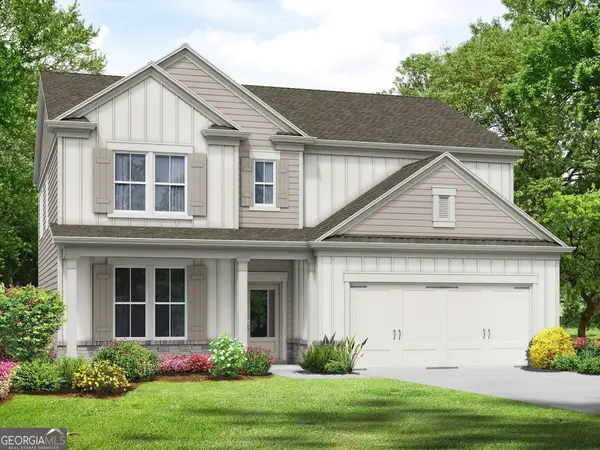 $409,450Active4 beds 3 baths2,517 sq. ft.
$409,450Active4 beds 3 baths2,517 sq. ft.99 Annie Lane, Statham, GA 30666
MLS# 10665700Listed by: Re/Max Tru, Inc. - New
 $380,000Active4 beds 3 baths2,100 sq. ft.
$380,000Active4 beds 3 baths2,100 sq. ft.41 Meagan Street, Statham, GA 30666
MLS# 10662902Listed by: Keller Williams Rlty Atl.Partn  $1,025,000Active4 beds 4 baths3,583 sq. ft.
$1,025,000Active4 beds 4 baths3,583 sq. ft.403 Tralee Court, Statham, GA 30666
MLS# 10661893Listed by: Chapman Hall Professionals Realty $329,000Active3 beds 2 baths1,512 sq. ft.
$329,000Active3 beds 2 baths1,512 sq. ft.321 Tallassee Lane, Statham, GA 30666
MLS# 10661693Listed by: Coldwell Banker Upchurch Rlty. $315,000Active3 beds 2 baths1,260 sq. ft.
$315,000Active3 beds 2 baths1,260 sq. ft.418 Ellerbe Drive, Statham, GA 30666
MLS# 10661470Listed by: Keller Williams Rlty Atl. Part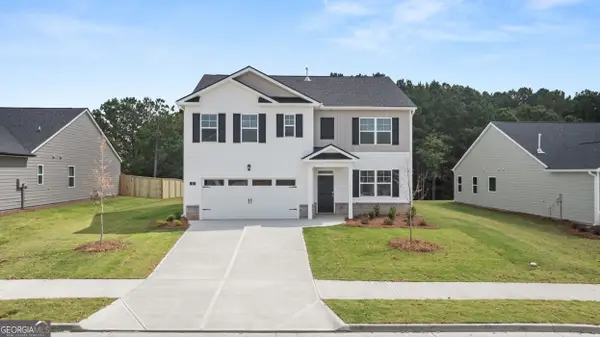 $394,300Active5 beds 3 baths2,511 sq. ft.
$394,300Active5 beds 3 baths2,511 sq. ft.129 Defilippe Drive, Statham, GA 30666
MLS# 10661458Listed by: D.R.HORTON-CROWN REALTY PROF.
