2453 Club Estates Drive, Statham, GA 30666
Local realty services provided by:ERA Kings Bay Realty

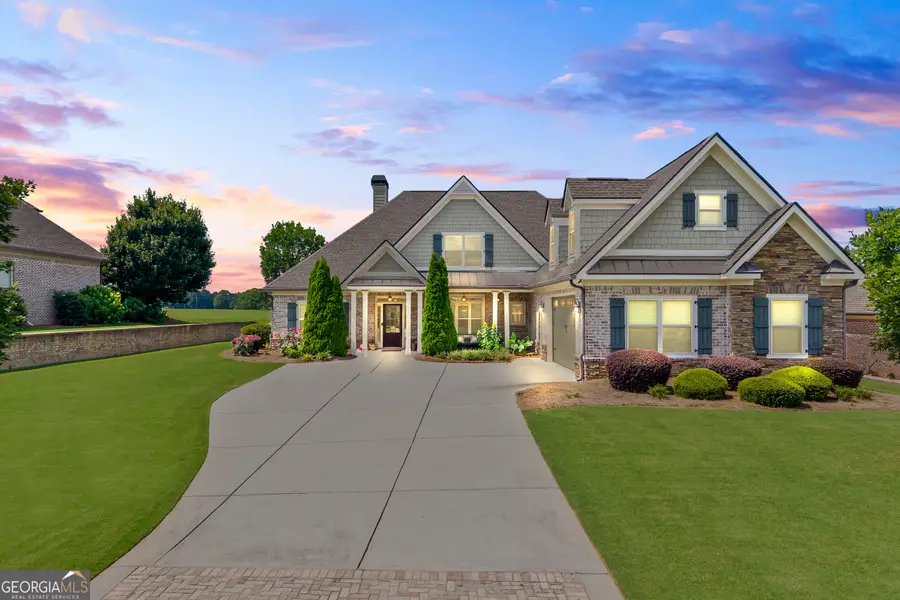
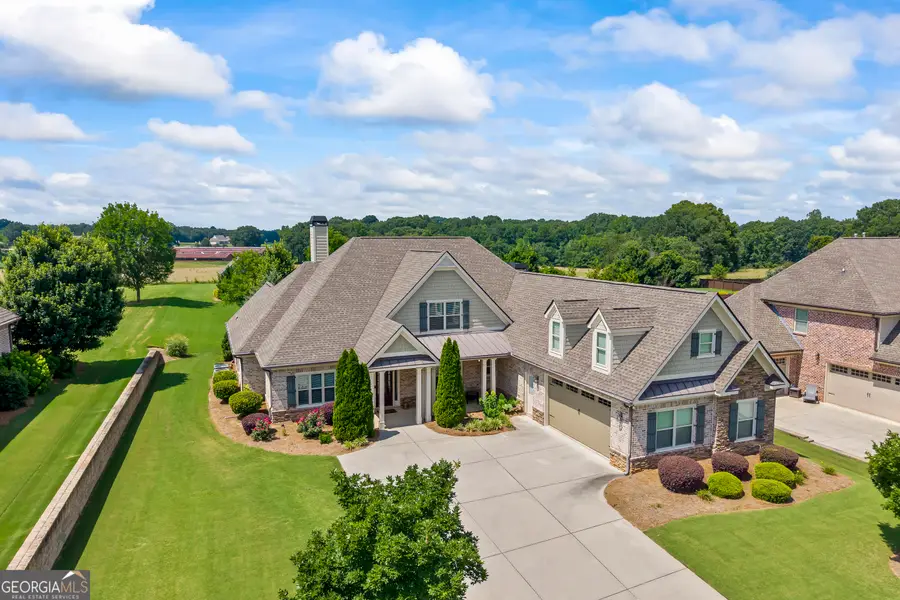
Listed by:jerry craig
Office:greater athens properties
MLS#:10551318
Source:METROMLS
Price summary
- Price:$725,000
- Price per sq. ft.:$217.52
About this home
Step into a world of elegance and comfort, where your vision of the perfect home comes to life! This immaculate 4-bedroom, 3.5-bath residence features three spacious bedrooms conveniently located on the main floor, making it an ideal layout for families with children or empty nesters welcoming occasional guests. As you step through the front door, you'll be captivated by the stunning hardwood floors that flow seamlessly through the main level including the bedrooms. The great room is a highlight of the home, showcasing elegant built-in cabinets, coffered ceilings, and a cozy wood burning fireplace. A wall of windows bathes the space in natural light and offers picturesque views of the expansive backyard and patio area. The kitchen, which opens to the inviting keeping room, boasts custom-built cabinets, luxurious granite countertops, a stylish tile backsplash, and top-of-the-line stainless steel appliances. This additional gathering area is perfect for entertaining large groups or enjoying family time. Retreat to the main level master bedroom, a spacious sanctuary featuring a trey ceiling and generous his and her walk-in closets, all while overlooking the serene backyard. The master bath is designed for relaxation and convenience, equipped with dual vanities, a soaking garden tub, a separate tiled shower, and ample his and hers closet space. On the opposite side of the home, you'll find two additional main level bedrooms connected by a Jack 'n' Jill bathroom. This side also includes a spacious laundry room, a convenient half bath, and a mudroom area, perfect for organizing kids' backpacks and school essentials. Venture upstairs to discover another bedroom and full bath, offering additional privacy and flexibility. Exit the back of the home and you can relax under the pergola on the patio and watch your favorite sporting event. The incredible backyard provides ample space for children to play and explore, with a practical tool and lawn equipment shed located in the back left corner. The HVAC is newer and the interior has been recently painted. Situated just a mile from the highly regarded Georgia Club, a premier country club and golf destination, this home is also part of the new Dove Creek Elementary and award winning North Oconee High School district. Plus, it's only a short drive to the University of Georgia campus and vibrant downtown Athens. Don't miss the opportunity to make this exceptional property your own!
Contact an agent
Home facts
- Year built:2015
- Listing Id #:10551318
- Updated:August 14, 2025 at 10:41 AM
Rooms and interior
- Bedrooms:4
- Total bathrooms:4
- Full bathrooms:3
- Half bathrooms:1
- Living area:3,333 sq. ft.
Heating and cooling
- Cooling:Heat Pump
- Heating:Heat Pump
Structure and exterior
- Roof:Composition
- Year built:2015
- Building area:3,333 sq. ft.
- Lot area:0.69 Acres
Schools
- High school:North Oconee
- Middle school:Dove Creek
- Elementary school:Dove Creek
Utilities
- Water:Public
- Sewer:Septic Tank
Finances and disclosures
- Price:$725,000
- Price per sq. ft.:$217.52
- Tax amount:$5,052 (24)
New listings near 2453 Club Estates Drive
- New
 $839,000Active4 beds 4 baths2,190 sq. ft.
$839,000Active4 beds 4 baths2,190 sq. ft.1657 Georgia Club Drive, Statham, GA 30666
MLS# 7632770Listed by: THE GEORGIA CLUB REALTY, LLC - New
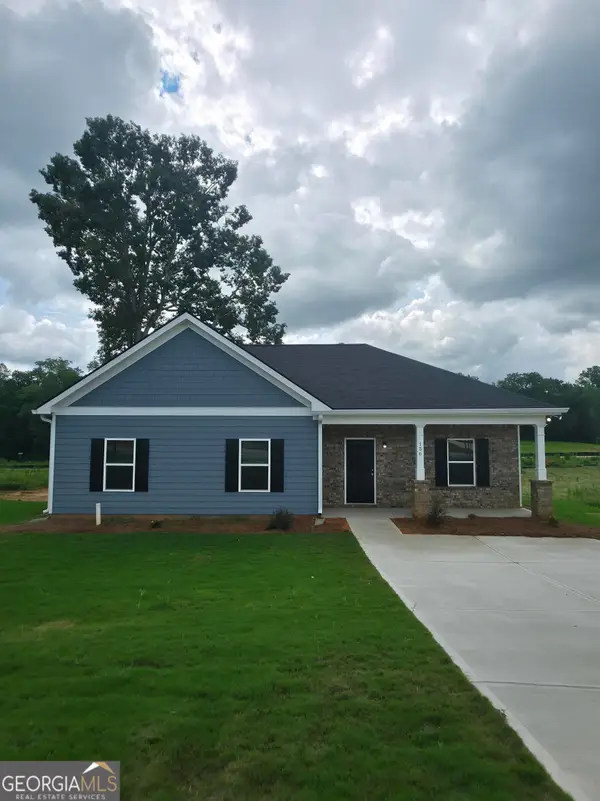 $314,990Active4 beds 2 baths1,541 sq. ft.
$314,990Active4 beds 2 baths1,541 sq. ft.156 Charlotte Cir, Statham, GA 30666
MLS# 10584425Listed by: RAC Properties of Athens, Inc. - New
 $399,900Active2.15 Acres
$399,900Active2.15 Acres0 Mccarty Road, Statham, GA 30666
MLS# 7631622Listed by: MOVE REALTY CO., LLC - New
 $415,000Active4 beds 2 baths2,390 sq. ft.
$415,000Active4 beds 2 baths2,390 sq. ft.136 Evergreen Ridge Court, Statham, GA 30666
MLS# 7630333Listed by: KELLER WILLIAMS REALTY ATLANTA PARTNERS - New
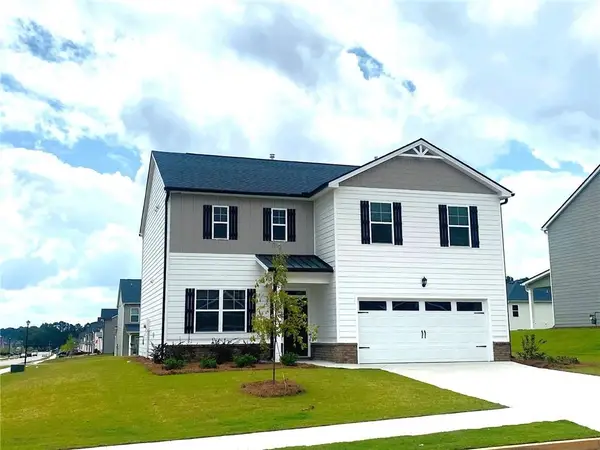 $391,300Active4 beds 3 baths2,338 sq. ft.
$391,300Active4 beds 3 baths2,338 sq. ft.335 Abbott Road, Statham, GA 30666
MLS# 7630080Listed by: D.R.. HORTON REALTY OF GEORGIA, INC - New
 $415,900Active5 beds 3 baths2,511 sq. ft.
$415,900Active5 beds 3 baths2,511 sq. ft.351 Abbott Road, Statham, GA 30666
MLS# 7629942Listed by: D.R.. HORTON REALTY OF GEORGIA, INC - New
 $396,800Active4 beds 3 baths2,250 sq. ft.
$396,800Active4 beds 3 baths2,250 sq. ft.369 Abbott Road, Statham, GA 30666
MLS# 7629932Listed by: D.R.. HORTON REALTY OF GEORGIA, INC - New
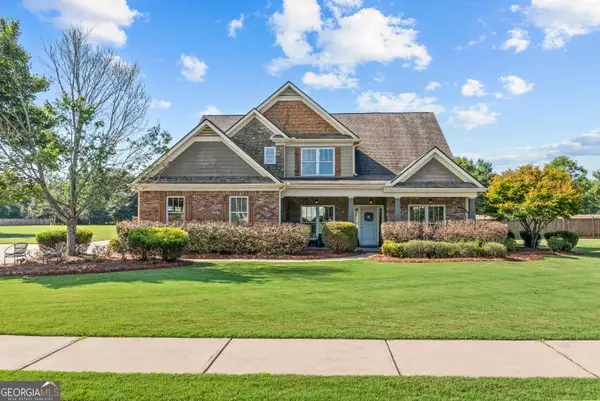 $620,000Active4 beds 4 baths2,958 sq. ft.
$620,000Active4 beds 4 baths2,958 sq. ft.2492 Rambling Rill Drive, Statham, GA 30666
MLS# 10579914Listed by: eXp Realty - New
 $319,990Active3 beds 3 baths1,717 sq. ft.
$319,990Active3 beds 3 baths1,717 sq. ft.241 Charlotte Circle, Statham, GA 30666
MLS# 10578324Listed by: RAC Properties of Athens, Inc.  $149,990Active-- beds -- baths
$149,990Active-- beds -- baths1110 Choyce Johnson Road, Statham, GA 30666
MLS# 10577435Listed by: Home Sold Realty
