2810 Kestrel Drive, Statham, GA 30666
Local realty services provided by:ERA Hirsch Real Estate Team
2810 Kestrel Drive,Statham, GA 30666
$1,575,000
- 4 Beds
- 4 Baths
- 4,696 sq. ft.
- Single family
- Active
Listed by:jennifer westmoreland
Office:coldwell banker upchurch rlty.
MLS#:10514061
Source:METROMLS
Price summary
- Price:$1,575,000
- Price per sq. ft.:$335.39
- Monthly HOA dues:$315.58
About this home
From the moment you enter this custom home you are captured by the breathtaking full length view of 2 golf fairways. One of the best golf course views in The Georgia Club-- it is enjoyed by most rooms of the home. This beautifully designed home offers complete first floor living with the option of 3 bedrooms plus an office/multipurpose room overlooking the heavily treed golf fairways. This exceptional residence combines classic Southern charm with modern luxury, offering a thoughtful floor plan ideal for both everyday living and elegant entertaining. Just inside is the exquisite formal dining room with drop-in lighting. The great room makes a wonderful family gathering space and has a fireplace, shelving, and a stunning sun room just beyond it. The eat-in kitchen is open to the great room and boasts a sizable island, pantry, professional grade appliances, and a cozy breakfast area overlooking the backyard. The owner's retreat features an enormous walk-in closet with built-in shelving and a deluxe, private spa-like bathroom with a lovely tile shower, soaking tub, and dual sink vanity. Also on the main level is an additional bedroom with en suite bath, office and optional third bedroom on the main floor. The upstairs landing hosts a loft area that you could use as a sitting area, play space, or reading nook. Also upstairs is another bedroom and another full bathroom. The garage can house two vehicles and the third bay is heated/cooled to be a workspace for those that are handy, and could be easily be turned back into a third car bay. Yard maintenance is included in the HOA fees. Additional highlights include elegant hardwood floors, generous natural light, abundant storage, and access to The Georgia Club's world-class amenities-including championship golf, tennis, pools, fitness center, walking trails, and clubhouse dining if a membership is desired. Convenient to US-316 access and a short drive to Athens.
Contact an agent
Home facts
- Year built:2019
- Listing ID #:10514061
- Updated:October 16, 2025 at 10:53 AM
Rooms and interior
- Bedrooms:4
- Total bathrooms:4
- Full bathrooms:3
- Half bathrooms:1
- Living area:4,696 sq. ft.
Heating and cooling
- Cooling:Electric
- Heating:Central
Structure and exterior
- Roof:Composition
- Year built:2019
- Building area:4,696 sq. ft.
- Lot area:0.43 Acres
Schools
- High school:Apalachee
- Middle school:Haymon Morris
- Elementary school:Austin Road
Utilities
- Water:Public
- Sewer:Public Sewer
Finances and disclosures
- Price:$1,575,000
- Price per sq. ft.:$335.39
- Tax amount:$9,520 (2024)
New listings near 2810 Kestrel Drive
- New
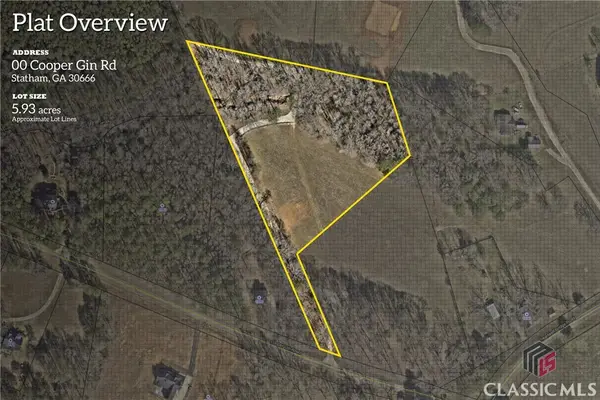 $325,000Active5.93 Acres
$325,000Active5.93 Acres0 Cooper Gin Road, Statham, GA 30666
MLS# CM1025274Listed by: GREATER ATHENS PROPERTIES - New
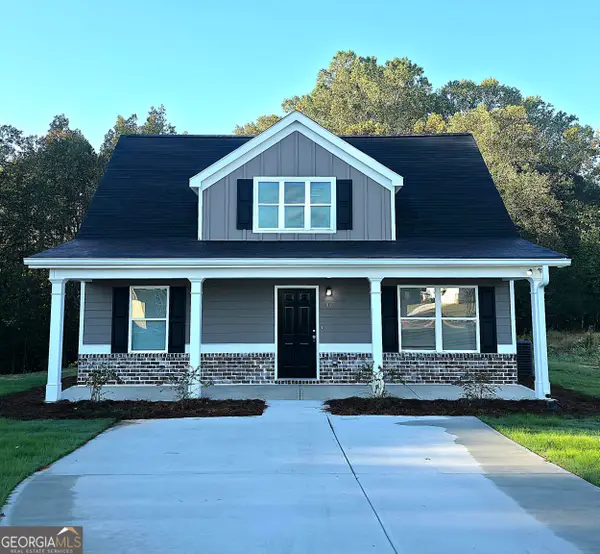 $325,000Active4 beds 3 baths1,984 sq. ft.
$325,000Active4 beds 3 baths1,984 sq. ft.107 Charlotte Place, Statham, GA 30666
MLS# 10625848Listed by: RAC Properties of Athens, Inc. - New
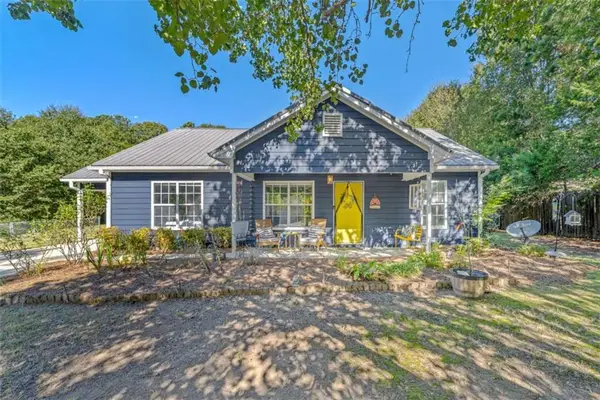 $300,000Active3 beds 2 baths1,160 sq. ft.
$300,000Active3 beds 2 baths1,160 sq. ft.385 Sunset Drive, Statham, GA 30666
MLS# 7666575Listed by: ANCHOR HOME REALTY, LLC - New
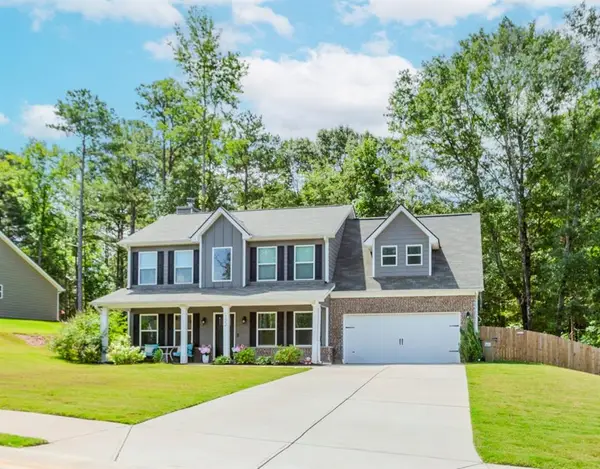 $394,900Active4 beds 3 baths2,300 sq. ft.
$394,900Active4 beds 3 baths2,300 sq. ft.122 Kinsley Way, Statham, GA 30666
MLS# 7666027Listed by: RE/MAX TRU - Open Sat, 10am to 6pmNew
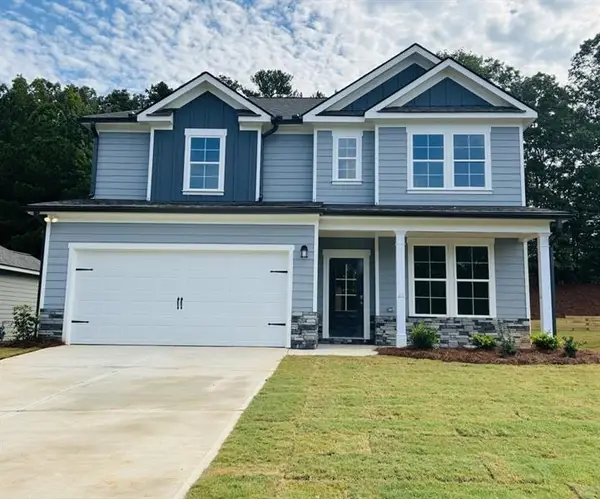 $365,200Active4 beds 3 baths2,159 sq. ft.
$365,200Active4 beds 3 baths2,159 sq. ft.221 Annie Lane, Statham, GA 30666
MLS# 7665488Listed by: RE/MAX TRU - New
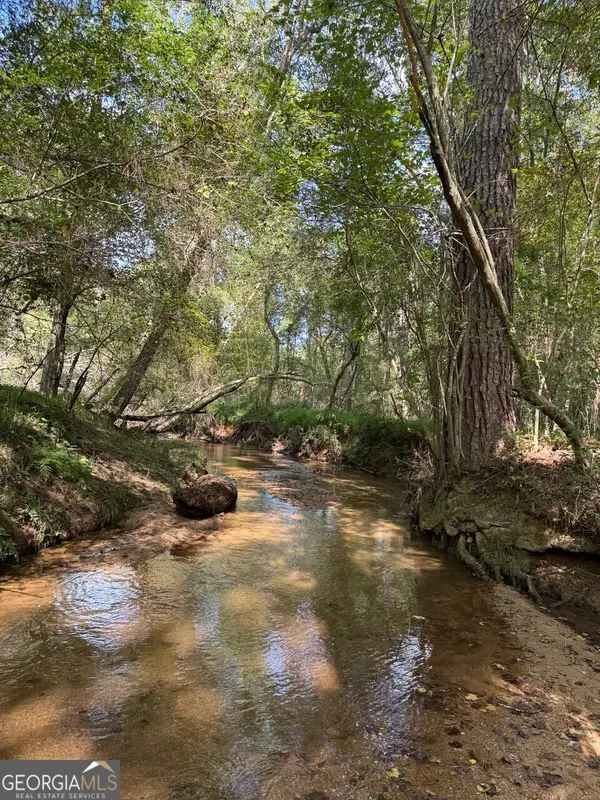 $425,000Active6.01 Acres
$425,000Active6.01 Acres0 Hebron Church Road, Statham, GA 30666
MLS# 10624104Listed by: Southern Land Exchange  $395,000Pending4 beds 3 baths2,250 sq. ft.
$395,000Pending4 beds 3 baths2,250 sq. ft.308 Kinsley Way, Statham, GA 30666
MLS# 7661067Listed by: THE HOMESTORE, LLC. $450,000Active4 beds 3 baths2,195 sq. ft.
$450,000Active4 beds 3 baths2,195 sq. ft.133 2nd Street, Statham, GA 30666
MLS# 7660481Listed by: RE/MAX TRU $750,000Active3 beds 3 baths2,930 sq. ft.
$750,000Active3 beds 3 baths2,930 sq. ft.24 Lakewood Park Court, Statham, GA 30666
MLS# CL341113Listed by: CORCORAN CLASSIC LIVING $374,900Active4 beds 3 baths2,250 sq. ft.
$374,900Active4 beds 3 baths2,250 sq. ft.160 Chad Walk #59, Statham, GA 30666
MLS# 10618231Listed by: Georgia Realty Group
