2819 Kestrel Drive, Statham, GA 30666
Local realty services provided by:ERA Towne Square Realty, Inc.
2819 Kestrel Drive,Statham, GA 30666
$2,150,000
- 6 Beds
- 7 Baths
- 5,000 sq. ft.
- Single family
- Active
Listed by: beverly pike
Office: beverly pike real estate group
MLS#:10451166
Source:METROMLS
Price summary
- Price:$2,150,000
- Price per sq. ft.:$430
About this home
Nestled on the "Black 4" Fairway of The Georgia Club, this stunningly crafted DFW Ventures home offers an unparalleled living experience in a sought-after gated luxury community. The exquisite double glass door entry floods the home with natural light, welcoming you into a space defined by its dramatic open rail staircase and expansive wall of windows with sweeping views of the golf course. Every detail of this home exudes elegance. The open-concept design features a fireside Great Room with refined floating shelves and a decorative designer ceiling, while the Chef's Kitchen dazzles with custom cabinetry, high-end Quartz finishes, farm sink, pot filler, and state-of-the-art DACOR appliances. The expansive island and sunlit breakfast area with double glass doors opens to an outdoor living space complete with stone flooring, decorative ceiling, and an inviting fireplace providing picturesque views! With a four-car garage including a sink and two water heaters, a spacious pantry with custom wood shelves adjacent to a Butler's Pantry composed of a sink and beverage cooler, this home is designed for convenience and luxury. The main level offers a split bedroom plan for privacy, including a guest suite with walk in shower and a primary suite that boasts a designer wall, decorative ceiling treatment, his and her closets with custom shelving, a luxurious bath with walk-in shower, free standing soaking tub, two vanities with a custom stack of wall cabinets. The generous Laundry Room features custom cabinetry that provides ample storage, along with a convenient laundry sink to handle all washing needs efficiently. Adjacent to it, the Mudroom/Office showcases a built-in work center that caters to productivity, while the mud bench offers a practical spot for organizing outerwear and footwear. The modern shiplap wall adds a touch of contemporary elegance, enhancing the space's aesthetic appeal. Additionally, the inclusion of a half bath is a considerate touch that adds convenience for both residents and guests. This area seamlessly connects to the patio, creating an inviting flow for indoor-outdoor living and entertaining. Upstairs, a loft area and 4 bedrooms each with private baths offer versatile space for family needs. With the lawn maintained by the HOA and numerous amenities, this custom dream home is just minutes from upscale shopping and the renowned UGA campus!
Contact an agent
Home facts
- Year built:2025
- Listing ID #:10451166
- Updated:August 05, 2025 at 10:40 PM
Rooms and interior
- Bedrooms:6
- Total bathrooms:7
- Full bathrooms:6
- Half bathrooms:1
- Living area:5,000 sq. ft.
Heating and cooling
- Cooling:Ceiling Fan(s), Central Air, Zoned
- Heating:Central, Forced Air, Natural Gas
Structure and exterior
- Roof:Composition
- Year built:2025
- Building area:5,000 sq. ft.
- Lot area:0.74 Acres
Schools
- High school:Apalachee
- Middle school:Haymon Morris
- Elementary school:Bethlehem
Utilities
- Water:Public
- Sewer:Public Sewer
Finances and disclosures
- Price:$2,150,000
- Price per sq. ft.:$430
- Tax amount:$1 (2025)
New listings near 2819 Kestrel Drive
- New
 $94,500Active1.95 Acres
$94,500Active1.95 Acres0 1st Street, Statham, GA 30666
MLS# 10689434Listed by: Keller Williams Rlty-Atl.North - New
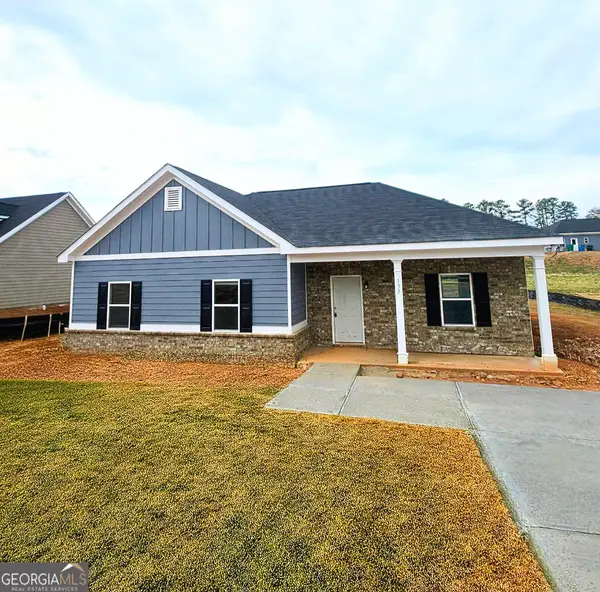 $314,990Active4 beds 2 baths1,541 sq. ft.
$314,990Active4 beds 2 baths1,541 sq. ft.133 Charlotte Drive, Statham, GA 30666
MLS# 10689193Listed by: RAC Properties of Athens, Inc. - New
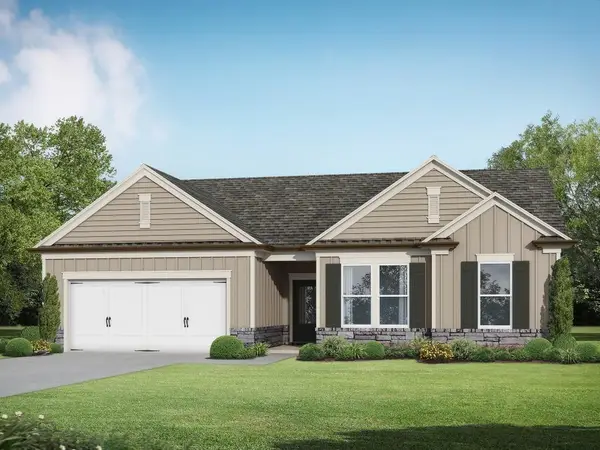 $358,000Active4 beds 2 baths1,827 sq. ft.
$358,000Active4 beds 2 baths1,827 sq. ft.526 Lillian Way, Statham, GA 30666
MLS# 7717330Listed by: RE/MAX TRU - New
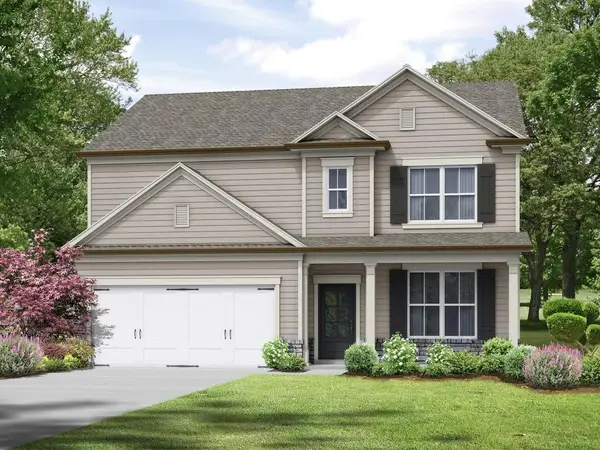 $368,000Active4 beds 3 baths2,340 sq. ft.
$368,000Active4 beds 3 baths2,340 sq. ft.528 Lillian Way, Statham, GA 30666
MLS# 7717351Listed by: RE/MAX TRU - New
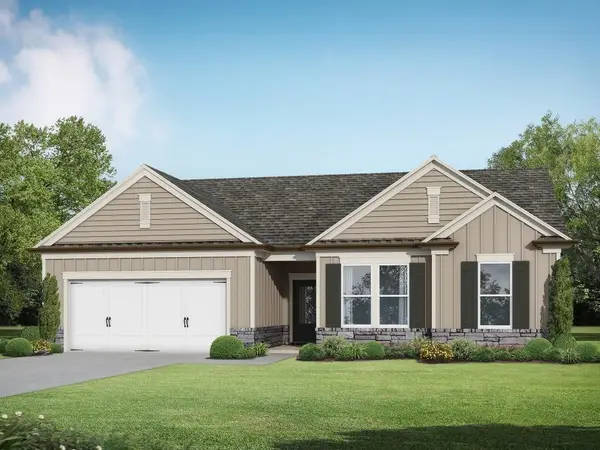 $358,000Active4 beds 2 baths1,827 sq. ft.
$358,000Active4 beds 2 baths1,827 sq. ft.36 Edith Court, Statham, GA 30666
MLS# 7717374Listed by: RE/MAX TRU - New
 $314,995Active3 beds 2 baths1,694 sq. ft.
$314,995Active3 beds 2 baths1,694 sq. ft.416 Corbin Court, Statham, GA 30666
MLS# 10688678Listed by: TOP Brokerage - New
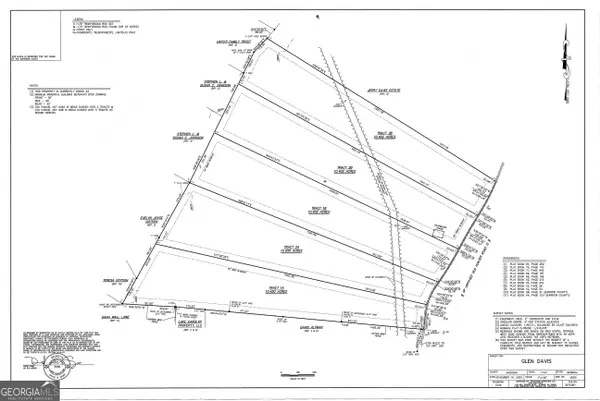 $365,750Active10.45 Acres
$365,750Active10.45 Acres01A Old Hunter Road, Statham, GA 30666
MLS# 10688324Listed by: RE/MAX Towne Square - New
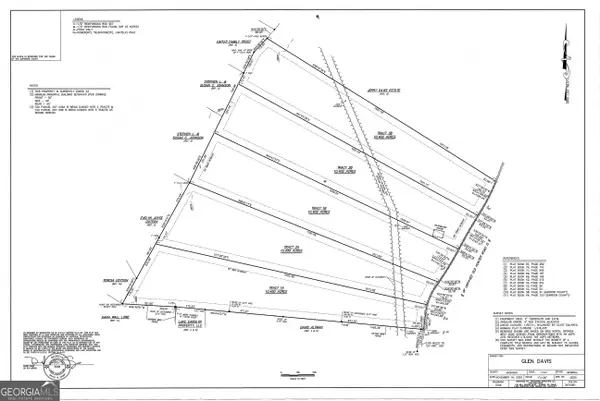 $365,750Active10.45 Acres
$365,750Active10.45 Acres02A Old Hunter Road, STATHAM, GA 30666
MLS# 10688326Listed by: RE/MAX Towne Square - New
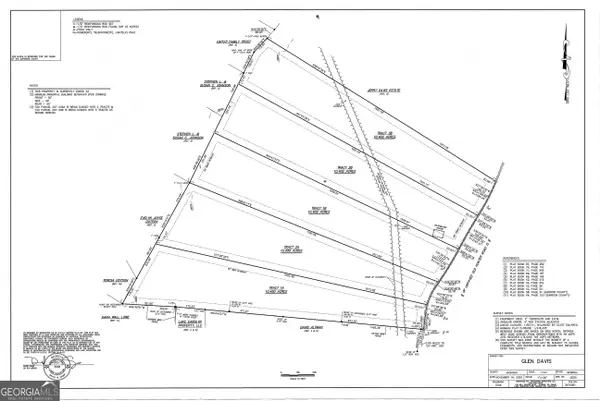 $364,070Active10.4 Acres
$364,070Active10.4 Acres01B Old Hunter Road, STATHAM, GA 30666
MLS# 10688328Listed by: RE/MAX Towne Square - New
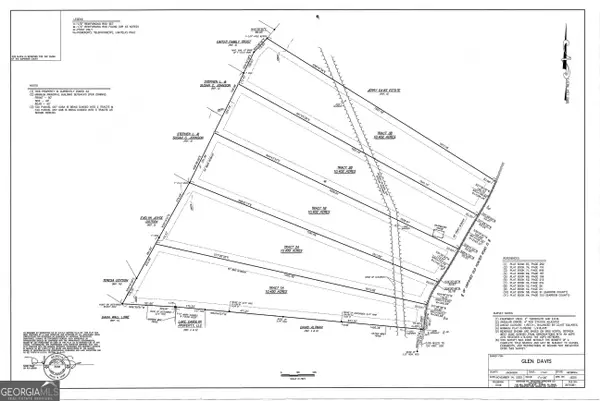 $364,070Active10.4 Acres
$364,070Active10.4 Acres03B Old Hunter Road, STATHAM, GA 30666
MLS# 10688330Listed by: RE/MAX Towne Square

