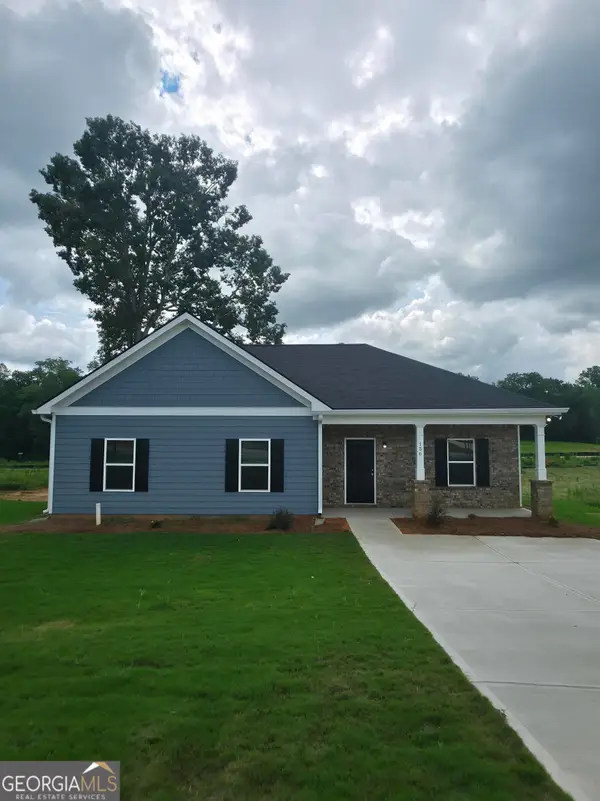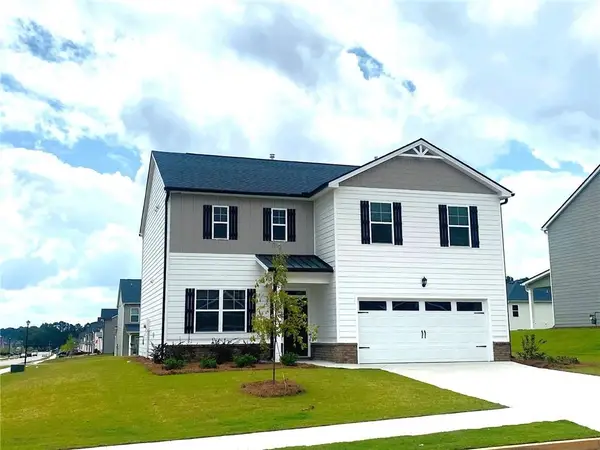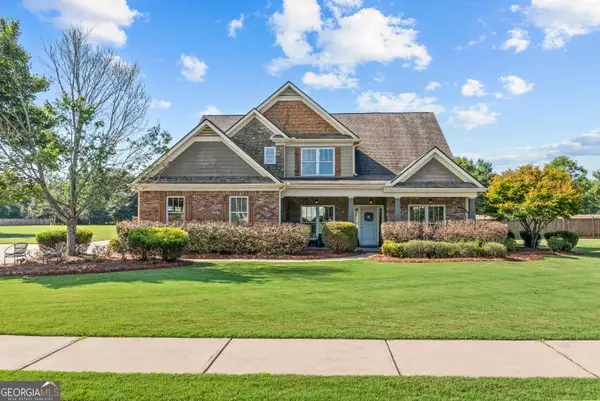2990 Greenleffe Drive, Statham, GA 30666
Local realty services provided by:ERA Sunrise Realty



Listed by:callie waller
Office:corcoran classic living
MLS#:CM1023399
Source:GA_AAAR
Price summary
- Price:$710,000
- Price per sq. ft.:$274.87
- Monthly HOA dues:$230.17
About this home
Want to live in a home that's been barely lived in? This standout home in The Georgia Club's Charleston Park, was a second home for these sellers and it's the only one to feature both a master suite and a secondary bedroom on the main level. The open-concept design includes a chef-inspired kitchen with a 7’ island, granite countertops, and plenty of cabinet space. The kitchen, featuring a walk in pantry, flows seamlessly into the spacious dining area and vaulted great room with a cozy gas fireplace. Highlights of the owner's suite include a large bedroom and an incredibly spacious bath with a walk in shower. You'll be shopping online and in stores to fill the owner's closet--it's huge! The guest room could certainly double as a home office or library. The full bath opens into the hall as well as the bedroom. A separate laundry room with a sink adds to the home's functionality.
Upstairs, you'll find a large, bright loft and an additional bedroom suite—ideal for guests or extra living space. This thoughtfully designed floor plan offers the perfect balance of luxury and convenience, making it an easy-to-maintain home with high-end finishes throughout.
Enjoy a private, fenced courtyard with a covered walkway leading to an oversized two-car garage AND the seller is offering a $7500 paint allowance. The Georgia Club lifestyle is fabulous and Athens is just a short drive away! Don't miss this one of a kind Charleston Park home. Schedule your showing today! xx
Contact an agent
Home facts
- Year built:2017
- Listing Id #:CM1023399
- Added:190 day(s) ago
- Updated:August 14, 2025 at 03:03 PM
Rooms and interior
- Bedrooms:3
- Total bathrooms:3
- Full bathrooms:3
- Living area:2,583 sq. ft.
Heating and cooling
- Cooling:Electric
- Heating:Central
Structure and exterior
- Year built:2017
- Building area:2,583 sq. ft.
- Lot area:0.42 Acres
Schools
- High school:Apalachee
- Middle school:Haymon Morris Middle School
- Elementary school:Bethlehem
Finances and disclosures
- Price:$710,000
- Price per sq. ft.:$274.87
- Tax amount:$5,979 (2024)
New listings near 2990 Greenleffe Drive
- New
 $839,000Active4 beds 4 baths2,190 sq. ft.
$839,000Active4 beds 4 baths2,190 sq. ft.1657 Georgia Club Drive, Statham, GA 30666
MLS# 7632770Listed by: THE GEORGIA CLUB REALTY, LLC - New
 $314,990Active4 beds 2 baths1,541 sq. ft.
$314,990Active4 beds 2 baths1,541 sq. ft.156 Charlotte Cir, Statham, GA 30666
MLS# 10584425Listed by: RAC Properties of Athens, Inc. - New
 $399,900Active2.15 Acres
$399,900Active2.15 Acres0 Mccarty Road, Statham, GA 30666
MLS# 7631622Listed by: MOVE REALTY CO., LLC - New
 $415,000Active4 beds 2 baths2,390 sq. ft.
$415,000Active4 beds 2 baths2,390 sq. ft.136 Evergreen Ridge Court, Statham, GA 30666
MLS# 7630333Listed by: KELLER WILLIAMS REALTY ATLANTA PARTNERS - New
 $391,300Active4 beds 3 baths2,338 sq. ft.
$391,300Active4 beds 3 baths2,338 sq. ft.335 Abbott Road, Statham, GA 30666
MLS# 7630080Listed by: D.R.. HORTON REALTY OF GEORGIA, INC - New
 $415,900Active5 beds 3 baths2,511 sq. ft.
$415,900Active5 beds 3 baths2,511 sq. ft.351 Abbott Road, Statham, GA 30666
MLS# 7629942Listed by: D.R.. HORTON REALTY OF GEORGIA, INC - New
 $396,800Active4 beds 3 baths2,250 sq. ft.
$396,800Active4 beds 3 baths2,250 sq. ft.369 Abbott Road, Statham, GA 30666
MLS# 7629932Listed by: D.R.. HORTON REALTY OF GEORGIA, INC - New
 $620,000Active4 beds 4 baths2,958 sq. ft.
$620,000Active4 beds 4 baths2,958 sq. ft.2492 Rambling Rill Drive, Statham, GA 30666
MLS# 10579914Listed by: eXp Realty - New
 $319,990Active3 beds 3 baths1,717 sq. ft.
$319,990Active3 beds 3 baths1,717 sq. ft.241 Charlotte Circle, Statham, GA 30666
MLS# 10578324Listed by: RAC Properties of Athens, Inc. - New
 $149,990Active-- beds -- baths
$149,990Active-- beds -- baths1110 Choyce Johnson Road, Statham, GA 30666
MLS# 10577435Listed by: Home Sold Realty
