2990 Greenleffe Drive, Statham, GA 30666
Local realty services provided by:ERA Evergreen Real Estate Company
2990 Greenleffe Drive,Statham, GA 30666
$700,000
- 3 Beds
- 3 Baths
- 2,614 sq. ft.
- Single family
- Pending
Listed by:brad garrison
Office:greater athens properties
MLS#:CL339999
Source:GA_SABOR
Price summary
- Price:$700,000
- Price per sq. ft.:$267.79
- Monthly HOA dues:$428.5
About this home
Welcome to this impeccably maintained home in the Charleston Park enclave of The Georgia Club. From the rocking chair front porch you enter the main level of this home which features an open floor plan, beautiful hardwood floors, chef’s kitchen, vaulted ceilings, large windows with tons of natural light, and a beautiful crown trim package throughout. The kitchen has granite counters, custom cabinets, and an oversized island that blends perfectly into the adjacent living room and dining room. The main level also features the Owner’s Suite with a large bathroom, walk in shower, and a huge walk in closet. There is also a secondary bedroom with a full bath on the main level, which is unique to The Gadsden floor plan in Charleston Park. Upstairs you will find a large secondary living area, spacious third bedroom and a full third bathroom which is perfect for a teen or guest suite. This home also features a beautiful brick courtyard area with access to the detached two car garage.
Contact an agent
Home facts
- Year built:2017
- Listing ID #:CL339999
- Added:10 day(s) ago
- Updated:September 29, 2025 at 04:41 PM
Rooms and interior
- Bedrooms:3
- Total bathrooms:3
- Full bathrooms:3
- Living area:2,614 sq. ft.
Heating and cooling
- Cooling:Central Air, Electric
- Heating:Central, Gas
Structure and exterior
- Year built:2017
- Building area:2,614 sq. ft.
- Lot area:0.42 Acres
Utilities
- Water:Public
- Sewer:Public Sewer
Finances and disclosures
- Price:$700,000
- Price per sq. ft.:$267.79
New listings near 2990 Greenleffe Drive
- New
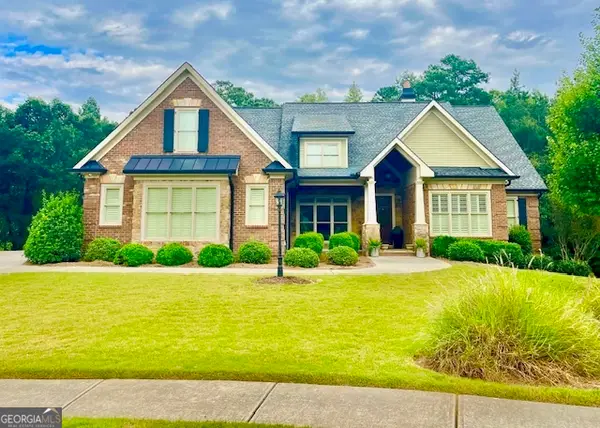 $899,990Active5 beds 4 baths4,154 sq. ft.
$899,990Active5 beds 4 baths4,154 sq. ft.2221 Gentry Lane, Statham, GA 30666
MLS# 10612287Listed by: Hendley & Associates 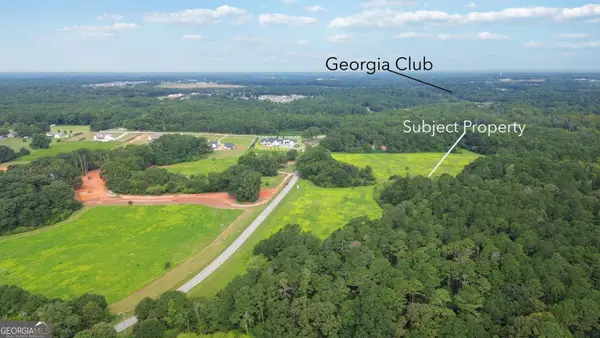 $499,000Pending5 Acres
$499,000Pending5 AcresLOT 1 Sikes Road, Statham, GA 30666
MLS# 10596535Listed by: Progressive Realty LLC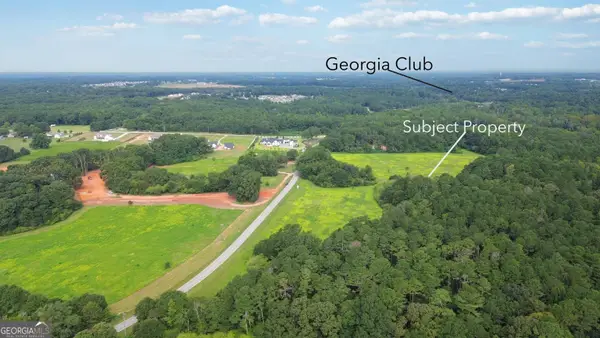 $499,000Pending5 Acres
$499,000Pending5 AcresLOT 2 Sikes Road, Statham, GA 30666
MLS# 10596544Listed by: Progressive Realty LLC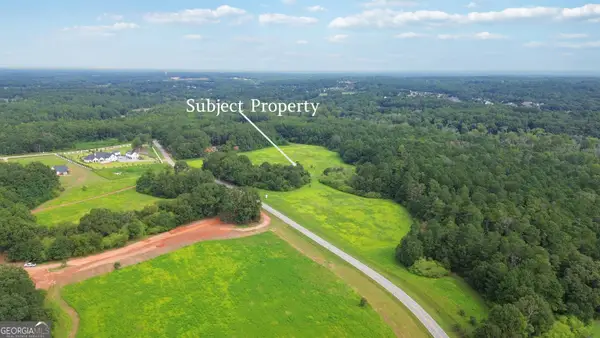 $499,000Pending5.18 Acres
$499,000Pending5.18 AcresLOT 3 Sikes Road, Statham, GA 30666
MLS# 10596545Listed by: Progressive Realty LLC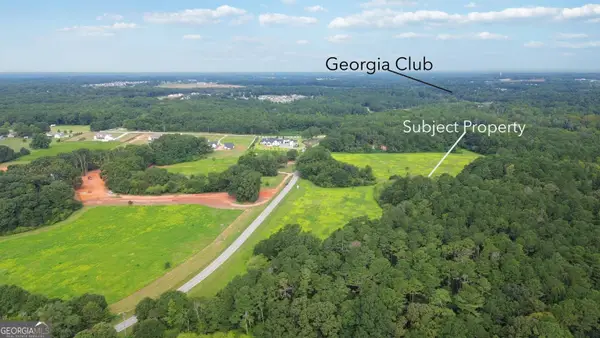 $499,000Pending5.06 Acres
$499,000Pending5.06 AcresLOT 9 Sikes Road, Statham, GA 30666
MLS# 10596565Listed by: Progressive Realty LLC- New
 $339,990Active3 beds 3 baths1,717 sq. ft.
$339,990Active3 beds 3 baths1,717 sq. ft.68 Charlotte Circle, Statham, GA 30666
MLS# 10596871Listed by: RAC Properties of Athens, Inc. - New
 $339,000Active5 beds 3 baths2,443 sq. ft.
$339,000Active5 beds 3 baths2,443 sq. ft.2220 Wagon Wheel Trail, Statham, GA 30666
MLS# 10596901Listed by: Georgia Home Partners Realty - New
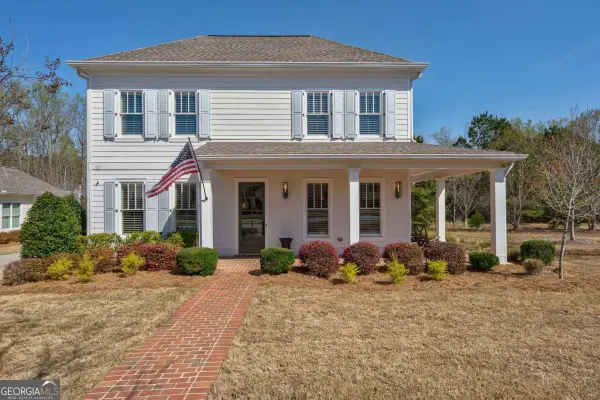 $875,000Active3 beds 4 baths2,380 sq. ft.
$875,000Active3 beds 4 baths2,380 sq. ft.2970 Greenleffe Drive, Statham, GA 30666
MLS# 10597355Listed by: eXp Realty - New
 $1,025,000Active4 beds 5 baths3,333 sq. ft.
$1,025,000Active4 beds 5 baths3,333 sq. ft.2033 Trimleston Road, Statham, GA 30666
MLS# 10597432Listed by: eXp Realty - New
 $413,000Active4 beds 3 baths2,608 sq. ft.
$413,000Active4 beds 3 baths2,608 sq. ft.383 Abbott Road, Statham, GA 30666
MLS# 10598605Listed by: D.R.HORTON-CROWN REALTY PROF.
