384 Sunset Drive, Statham, GA 30666
Local realty services provided by:ERA Kings Bay Realty
384 Sunset Drive,Statham, GA 30666
$384,900
- 4 Beds
- 3 Baths
- 1,830 sq. ft.
- Single family
- Active
Listed by: delores jennings
Office: weichert, realtors signature
MLS#:10341919
Source:METROMLS
Price summary
- Price:$384,900
- Price per sq. ft.:$210.33
- Monthly HOA dues:$29.17
About this home
Introducing The Camden Plan - a beautifully designed 4 bedroom, 2.5 bath ranch home on a full unfinished basement. This stunning new construction boasts 1830 square feet of living space, making it the perfect size for families or those who love to entertain. This home includes, Custom built cabinets throughout, granite countertops throughout, stainless appliances which includes a range, vented microwave over range, dishwasher, & refrigerator. Carpet and luxury vinyl plank flooring, adding a touch of comfort and style to the home. Tile in bathrooms and laundry, for easy maintenance and durability. Open-concept living and dining area, perfect for gathering with loved ones. 2" wood blinds throughout. Covered front and back porch, providing the perfect spot for relaxing or entertaining guests. Schedule a showing today and see for yourself all that Ellington Farms Subdivision has to offer.
Contact an agent
Home facts
- Year built:2024
- Listing ID #:10341919
- Updated:January 11, 2026 at 11:48 AM
Rooms and interior
- Bedrooms:4
- Total bathrooms:3
- Full bathrooms:2
- Half bathrooms:1
- Living area:1,830 sq. ft.
Heating and cooling
- Cooling:Electric
- Heating:Central
Structure and exterior
- Roof:Composition
- Year built:2024
- Building area:1,830 sq. ft.
- Lot area:0.19 Acres
Schools
- High school:Winder Barrow
- Middle school:Bear Creek
- Elementary school:Statham
Utilities
- Water:Public
- Sewer:Public Sewer
Finances and disclosures
- Price:$384,900
- Price per sq. ft.:$210.33
- Tax amount:$514 (2023)
New listings near 384 Sunset Drive
- Coming Soon
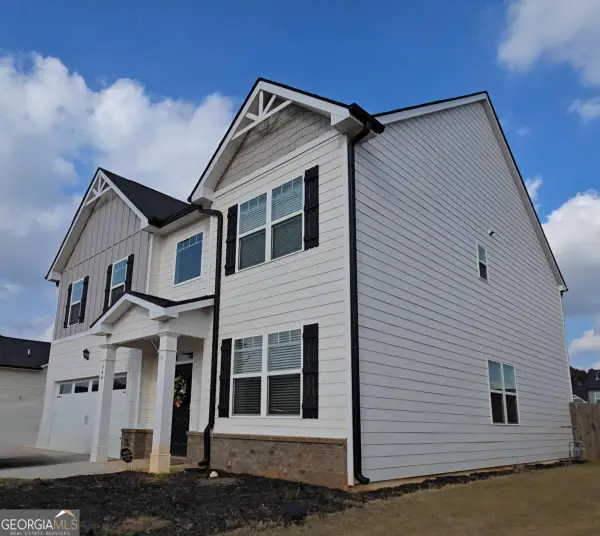 $420,000Coming Soon4 beds 3 baths
$420,000Coming Soon4 beds 3 baths384 Condor Court, Statham, GA 30666
MLS# 10667116Listed by: Mark Spain Real Estate - New
 $1,500,000Active3 beds 3 baths2,535 sq. ft.
$1,500,000Active3 beds 3 baths2,535 sq. ft.16 Hwy 211, Statham, GA 30666
MLS# 10666906Listed by: Whitetail Properties Real Estate - New
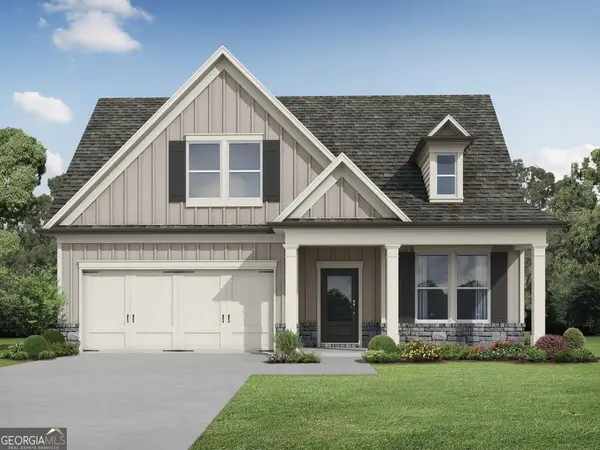 $433,450Active4 beds 4 baths2,880 sq. ft.
$433,450Active4 beds 4 baths2,880 sq. ft.71 Cochin Drive, Statham, GA 30666
MLS# 10666078Listed by: Re/Max Tru, Inc. - New
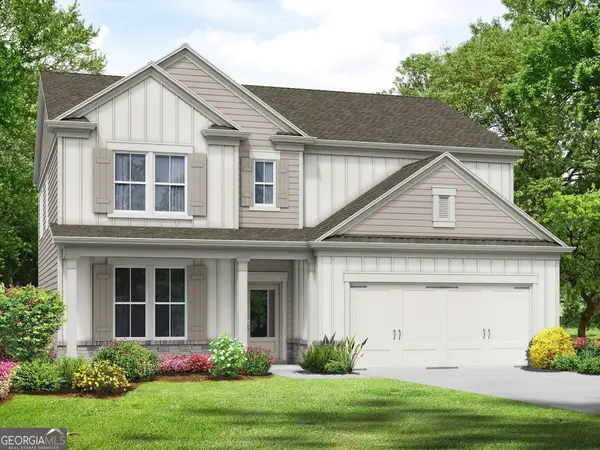 $409,450Active4 beds 3 baths2,517 sq. ft.
$409,450Active4 beds 3 baths2,517 sq. ft.99 Annie Lane, Statham, GA 30666
MLS# 10665700Listed by: Re/Max Tru, Inc.  $380,000Active4 beds 3 baths2,100 sq. ft.
$380,000Active4 beds 3 baths2,100 sq. ft.41 Meagan Street, Statham, GA 30666
MLS# 10662902Listed by: Keller Williams Rlty Atl.Partn $1,025,000Active4 beds 4 baths3,583 sq. ft.
$1,025,000Active4 beds 4 baths3,583 sq. ft.403 Tralee Court, Statham, GA 30666
MLS# 10661893Listed by: Chapman Hall Professionals Realty $329,000Active3 beds 2 baths1,512 sq. ft.
$329,000Active3 beds 2 baths1,512 sq. ft.321 Tallassee Lane, Statham, GA 30666
MLS# 10661693Listed by: Coldwell Banker Upchurch Rlty. $315,000Active3 beds 2 baths1,260 sq. ft.
$315,000Active3 beds 2 baths1,260 sq. ft.418 Ellerbe Drive, Statham, GA 30666
MLS# 10661470Listed by: Keller Williams Rlty Atl. Part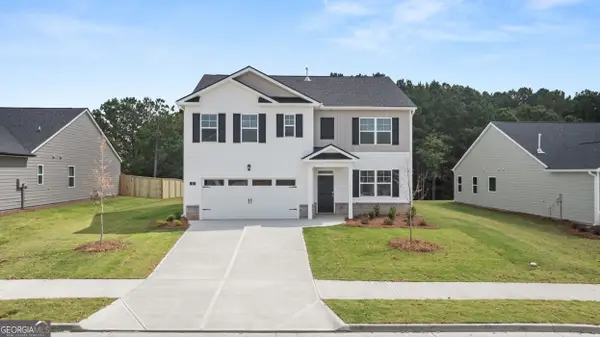 $394,300Active5 beds 3 baths2,511 sq. ft.
$394,300Active5 beds 3 baths2,511 sq. ft.129 Defilippe Drive, Statham, GA 30666
MLS# 10661458Listed by: D.R.HORTON-CROWN REALTY PROF.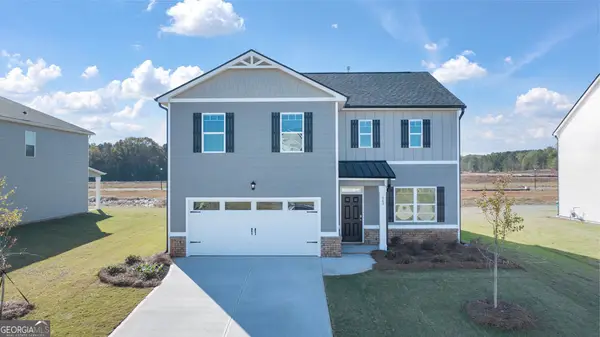 $374,300Active4 beds 3 baths
$374,300Active4 beds 3 baths372 Abbott Road, Statham, GA 30666
MLS# 10661281Listed by: D.R.HORTON-CROWN REALTY PROF.
