390 Sunset Drive, Statham, GA 30666
Local realty services provided by:ERA Kings Bay Realty
390 Sunset Drive,Statham, GA 30666
$399,900
- 4 Beds
- 3 Baths
- 1,930 sq. ft.
- Single family
- Active
Listed by: delores jennings
Office: weichert, realtors signature
MLS#:10341932
Source:METROMLS
Price summary
- Price:$399,900
- Price per sq. ft.:$207.2
- Monthly HOA dues:$29.17
About this home
Welcome to this stunning Cypress plan home that has been tastefully modified to offer the perfect combination of comfort and style. With 4 bedrooms, 2 bathrooms, and approximately 1,932 sqft of living space, this home provides ample room for your family to thrive. The foyer, great room, breakfast area, and kitchen boast beautiful LVT (luxury vinyl tile) floors, combining aesthetics with practicality. Plush carpeting adorns all bedrooms and closets, ensuring a cozy and comfortable feel. The home is adorned with stunning granite countertops, adding elegance to the kitchen and bathrooms. The stainless steel appliances, including a range, vented microwave over the range, dishwasher, and refrigerator, combine functionality and modern design. Dont miss this opportunity to own a meticulously designed home with an array of impressive features. It seamlessly blends functionality, style, and comfort to create the perfect living space for you and your family. SUBDIVISION OPEN HOUSE FRIDAY-SUNDAY 2PM-4PM
Contact an agent
Home facts
- Year built:2024
- Listing ID #:10341932
- Updated:January 10, 2026 at 11:22 PM
Rooms and interior
- Bedrooms:4
- Total bathrooms:3
- Full bathrooms:2
- Half bathrooms:1
- Living area:1,930 sq. ft.
Heating and cooling
- Cooling:Electric
- Heating:Central
Structure and exterior
- Roof:Composition
- Year built:2024
- Building area:1,930 sq. ft.
- Lot area:0.17 Acres
Schools
- High school:Winder Barrow
- Middle school:Bear Creek
- Elementary school:Statham
Utilities
- Water:Public
- Sewer:Public Sewer
Finances and disclosures
- Price:$399,900
- Price per sq. ft.:$207.2
- Tax amount:$514 (2023)
New listings near 390 Sunset Drive
- New
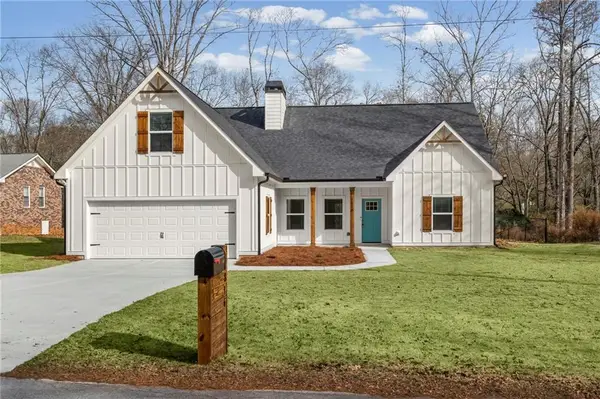 $350,000Active4 beds 3 baths1,889 sq. ft.
$350,000Active4 beds 3 baths1,889 sq. ft.1816 Oak Spring Street, Statham, GA 30666
MLS# 7701407Listed by: HOMESMART REALTY PARTNERS - Coming Soon
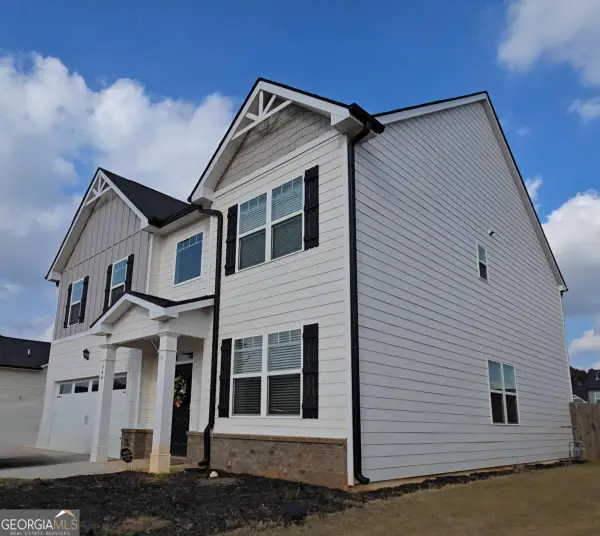 $420,000Coming Soon4 beds 3 baths
$420,000Coming Soon4 beds 3 baths384 Condor Court, Statham, GA 30666
MLS# 10667116Listed by: Mark Spain Real Estate - New
 $1,500,000Active3 beds 3 baths2,535 sq. ft.
$1,500,000Active3 beds 3 baths2,535 sq. ft.16 Hwy 211, Statham, GA 30666
MLS# 10666906Listed by: Whitetail Properties Real Estate - New
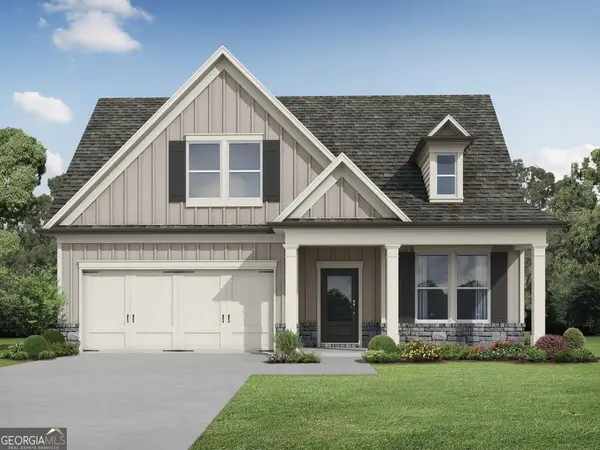 $433,450Active4 beds 4 baths2,880 sq. ft.
$433,450Active4 beds 4 baths2,880 sq. ft.71 Cochin Drive, Statham, GA 30666
MLS# 10666078Listed by: Re/Max Tru, Inc. - New
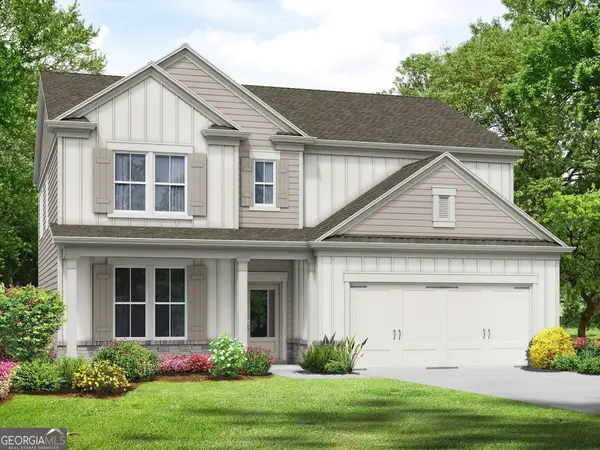 $409,450Active4 beds 3 baths2,517 sq. ft.
$409,450Active4 beds 3 baths2,517 sq. ft.99 Annie Lane, Statham, GA 30666
MLS# 10665700Listed by: Re/Max Tru, Inc. - New
 $380,000Active4 beds 3 baths2,100 sq. ft.
$380,000Active4 beds 3 baths2,100 sq. ft.41 Meagan Street, Statham, GA 30666
MLS# 10662902Listed by: Keller Williams Rlty Atl.Partn  $1,025,000Active4 beds 4 baths3,583 sq. ft.
$1,025,000Active4 beds 4 baths3,583 sq. ft.403 Tralee Court, Statham, GA 30666
MLS# 10661893Listed by: Chapman Hall Professionals Realty $329,000Active3 beds 2 baths1,512 sq. ft.
$329,000Active3 beds 2 baths1,512 sq. ft.321 Tallassee Lane, Statham, GA 30666
MLS# 10661693Listed by: Coldwell Banker Upchurch Rlty. $315,000Active3 beds 2 baths1,260 sq. ft.
$315,000Active3 beds 2 baths1,260 sq. ft.418 Ellerbe Drive, Statham, GA 30666
MLS# 10661470Listed by: Keller Williams Rlty Atl. Part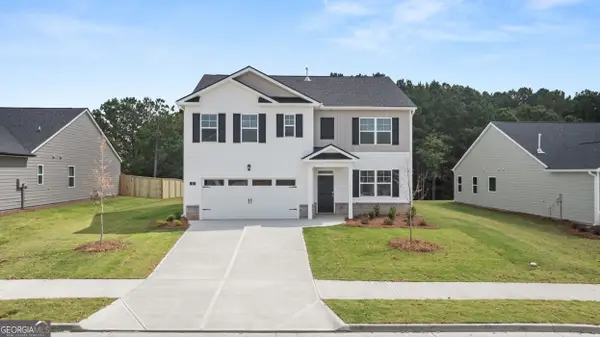 $394,300Active5 beds 3 baths2,511 sq. ft.
$394,300Active5 beds 3 baths2,511 sq. ft.129 Defilippe Drive, Statham, GA 30666
MLS# 10661458Listed by: D.R.HORTON-CROWN REALTY PROF.
