827 Commons Park, Statham, GA 30666
Local realty services provided by:ERA Sunrise Realty
827 Commons Park,Statham, GA 30666
$650,000
- 3 Beds
- 3 Baths
- - sq. ft.
- Single family
- Sold
Listed by:kristi koenig
Office:exp realty, llc.
MLS#:7535506
Source:FIRSTMLS
Sorry, we are unable to map this address
Price summary
- Price:$650,000
- Monthly HOA dues:$230.17
About this home
Fantastic opportunity to live in the sought after Village neighborhood of The Georgia Club. 827 Commons Park located on the 9th hole of the Chancellor's silver course is a lovely property with timeless southern appeal and is priced for its new owners to customize & tailor to their taste! Imagine being able to walk down the tree-lined cobblestone street to enjoy 27 holes of golf with a driving range & chipping /putting practice area, an aquatic center with 2 pools & cabana service, an updated fitness center, 2 hard surface tennis/pickleball courts & 4 clay tennis courts, a private event facility, and a clubhouse that offers casual & fine dining with a lanai overlooking the course to enjoy beautiful sunsets. This charming 3-bedroom 2.5 bath home offers numerous updates since it was originally built including 4 yr old Trex decking & new ceiling fans on 2 oversized covered porches on the front and back of the home perfect for enjoying the serene outdoor setting with magnificent golf course views. The kitchen with updated stainless-steel appliances, custom cabinetry, a gas cooktop & granite countertops has an eat in breakfast area, a built-in desk/workspace to keep you organized, an island & a pantry. Off the kitchen is a nice sized laundry room with an updated washer & dryer, a laundry sink & cabinets as well as a powder room & finished storage space under the staircase. The open concept family/dining room has a great view of the golf course with plantation shutters and a gas fireplace flanked by built ins and is within steps to enjoy the wonderful outdoor living space. The primary suite on main boasts hardwood floors, plantation shutters & overlooks the golf course. The primary suite bath with an attached walk-in closet with closet shelving system has dual sinks, a tiled shower with built in tiled bench and a water closet. Upstairs offers a landing area with a built-in desk, 2 nice sized bedrooms with a hallway full bath and loads of walk-in attic storage. Many of the major components of this home have been updated since it was built. The exterior of the home was painted in 2022, hardwood floors were redone in 2023, a new HVAC system was added in 2021, many of the appliances were updated in the last several years, the roof was replaced in 2015 & the home has a tankless water heater. The 2-car garage has enough room for a golf cart as well so you can ride over to 4 additional pickleball courts, the dog park and the community garden or get together with neighbors at one of the many firepits throughout the neighborhood. In addition, this home has professional weekly lawn service at $535 per quarter so the homeowner can relax and enjoy all that the Georgia Club and the surrounding Athens area has to offer. This property combines excellent craftsmanship in a spectacular setting that is conveniently located to enjoy all the amenities in this gated country club community and is awaiting its new owner's personal touch. Memberships of all levels are available to Georgia Club residents. Welcome home!
Contact an agent
Home facts
- Year built:2004
- Listing ID #:7535506
- Updated:October 16, 2025 at 06:40 PM
Rooms and interior
- Bedrooms:3
- Total bathrooms:3
- Full bathrooms:2
- Half bathrooms:1
Heating and cooling
- Cooling:Ceiling Fan(s), Central Air
- Heating:Central, Forced Air, Hot Water, Natural Gas
Structure and exterior
- Roof:Composition
- Year built:2004
Schools
- High school:Apalachee
- Middle school:Haymon-Morris
- Elementary school:Austin Road - Barrow
Utilities
- Water:Public, Water Available
- Sewer:Public Sewer, Sewer Available
Finances and disclosures
- Price:$650,000
- Tax amount:$4,869 (2024)
New listings near 827 Commons Park
- New
 $789,900Active4 beds 4 baths3,896 sq. ft.
$789,900Active4 beds 4 baths3,896 sq. ft.2080 Beebalm Drive, Statham, GA 30666
MLS# 10626405Listed by: WEICHERT, REALTORS SIGNATURE - New
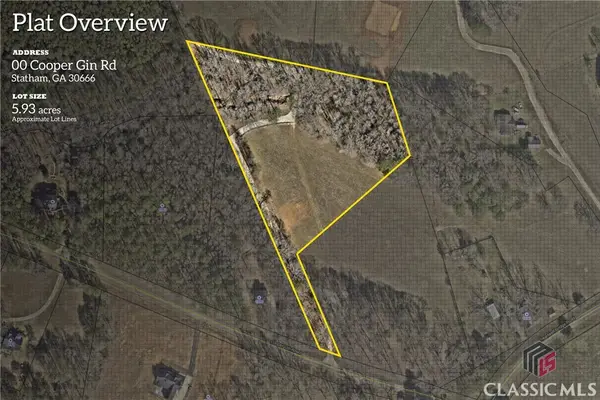 $325,000Active5.93 Acres
$325,000Active5.93 Acres0 Cooper Gin Road, Statham, GA 30666
MLS# CM1025274Listed by: GREATER ATHENS PROPERTIES - New
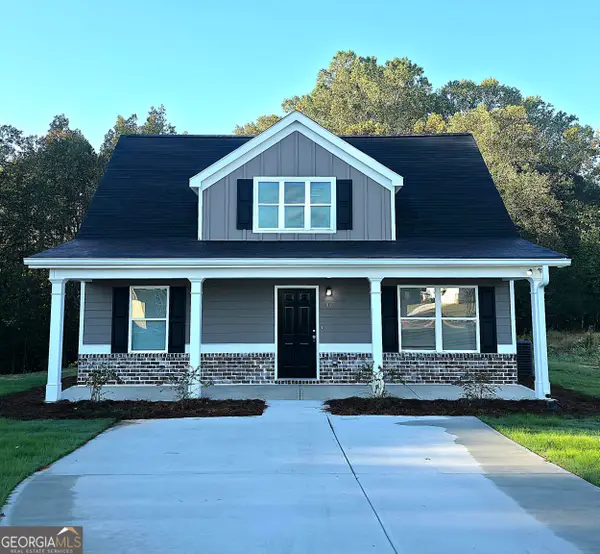 $325,000Active4 beds 3 baths1,984 sq. ft.
$325,000Active4 beds 3 baths1,984 sq. ft.107 Charlotte Place, Statham, GA 30666
MLS# 10625848Listed by: RAC Properties of Athens, Inc. - New
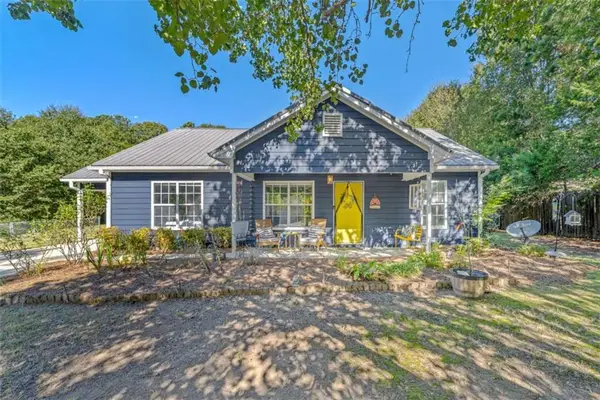 $300,000Active3 beds 2 baths1,160 sq. ft.
$300,000Active3 beds 2 baths1,160 sq. ft.385 Sunset Drive, Statham, GA 30666
MLS# 7666575Listed by: ANCHOR HOME REALTY, LLC - New
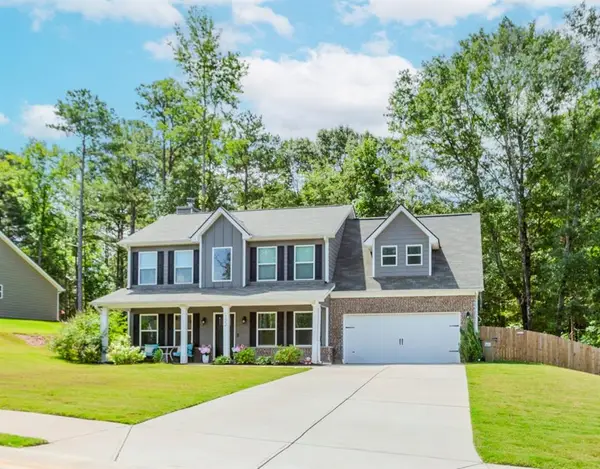 $394,900Active4 beds 3 baths2,300 sq. ft.
$394,900Active4 beds 3 baths2,300 sq. ft.122 Kinsley Way, Statham, GA 30666
MLS# 7666027Listed by: RE/MAX TRU - Open Sat, 10am to 6pmNew
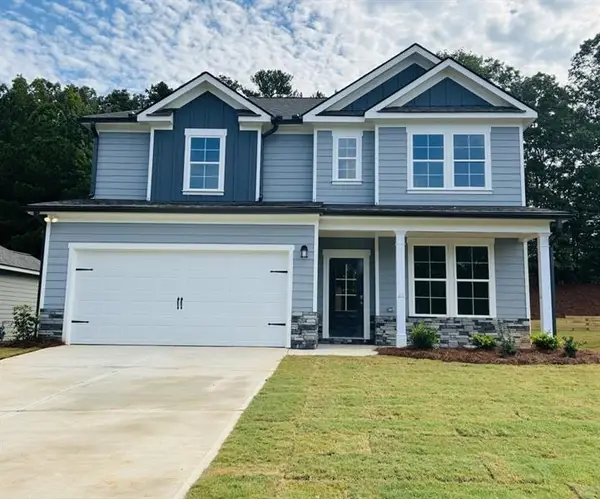 $365,200Active4 beds 3 baths2,159 sq. ft.
$365,200Active4 beds 3 baths2,159 sq. ft.221 Annie Lane, Statham, GA 30666
MLS# 7665488Listed by: RE/MAX TRU - New
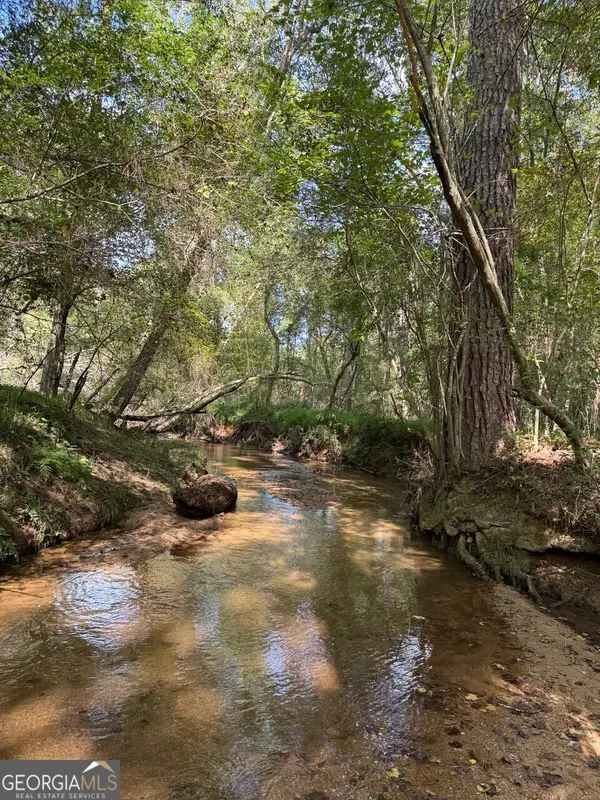 $425,000Active6.01 Acres
$425,000Active6.01 Acres0 Hebron Church Road, Statham, GA 30666
MLS# 10624104Listed by: Southern Land Exchange  $395,000Pending4 beds 3 baths2,250 sq. ft.
$395,000Pending4 beds 3 baths2,250 sq. ft.308 Kinsley Way, Statham, GA 30666
MLS# 7661067Listed by: THE HOMESTORE, LLC. $450,000Active4 beds 3 baths2,195 sq. ft.
$450,000Active4 beds 3 baths2,195 sq. ft.133 2nd Street, Statham, GA 30666
MLS# 7660481Listed by: RE/MAX TRU $750,000Active3 beds 3 baths2,930 sq. ft.
$750,000Active3 beds 3 baths2,930 sq. ft.24 Lakewood Park Court, Statham, GA 30666
MLS# CL341113Listed by: CORCORAN CLASSIC LIVING
