123 Eva Lane, Stockbridge, GA 30281
Local realty services provided by:ERA Kings Bay Realty



123 Eva Lane,Stockbridge, GA 30281
$449,900
- 5 Beds
- 4 Baths
- 5,528 sq. ft.
- Single family
- Active
Listed by:courtney maddox
Office:watkins real estate associates
MLS#:10550491
Source:METROMLS
Price summary
- Price:$449,900
- Price per sq. ft.:$81.39
- Monthly HOA dues:$41.67
About this home
Tucked away on the peaceful shores of Cook Lake, this beautifully maintained two-story home with a partially finished basement offers space, charm, and lakefront living at its best. As you arrive, you're greeted by a circular driveway, lush landscaping, and plenty of parking-including access to a 2 car side-entry garage and a lower-level utility garage, perfect for storing equipment or lake gear. Step inside the main entrance and you'll find soaring ceilings and natural light pouring in from skylights above. The staircase draws your eyes upward, while off to the right, a formal sitting room leads seamlessly into a large dining room-ideal for hosting holidays and gatherings. Around the corner, the oversized kitchen boasts tile flooring, a large island with cooktop, built-in oven and microwave, a trash compactor, and abundant cabinet and pantry space. From there, you'll move into the showstopping living room with vaulted ceilings, a dramatic two-story stone fireplace, and views straight out to the screened porch and sparkling pond beyond. To the right side of the home, the spacious primary suite offers dual walk-in closets, direct backyard access, and a spa-like en-suite with a jetted soaking tub, separate tiled shower, double vanities, and a makeup vanity. An oversized laundry room with sink, and additional closet/storage room. On the opposite side of the main floor, you'll find a full guest bath, a second bedroom, and an office or optional third main-level bedroom. Upstairs, a loft overlooks the great room and leads to two more bedrooms with a shared full bath. The partially finished basement extends your living space with carpeted areas, a cozy wood-burning stove, workshop space, a greenhouse, and a covered patio area-just a short walk from your private dock overlooking Cook lake. Whether you're relaxing on the screened porch, sipping coffee on the front porch, or fishing off the dock, this home offers the lifestyle you've been dreaming of.
Contact an agent
Home facts
- Year built:1983
- Listing Id #:10550491
- Updated:August 14, 2025 at 10:41 AM
Rooms and interior
- Bedrooms:5
- Total bathrooms:4
- Full bathrooms:3
- Half bathrooms:1
- Living area:5,528 sq. ft.
Heating and cooling
- Cooling:Central Air
- Heating:Central
Structure and exterior
- Roof:Composition
- Year built:1983
- Building area:5,528 sq. ft.
- Lot area:1.7 Acres
Schools
- High school:Dutchtown
- Middle school:Dutchtown
- Elementary school:Pates Creek
Utilities
- Water:Public
- Sewer:Septic Tank
Finances and disclosures
- Price:$449,900
- Price per sq. ft.:$81.39
- Tax amount:$7,878 (24)
New listings near 123 Eva Lane
- New
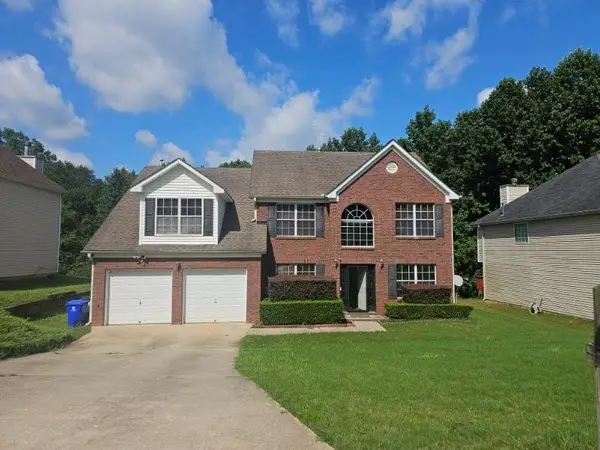 $339,995Active5 beds 3 baths2,592 sq. ft.
$339,995Active5 beds 3 baths2,592 sq. ft.1600 Gallup Drive, Stockbridge, GA 30281
MLS# 7632754Listed by: TOP BROKERAGE, LLC - New
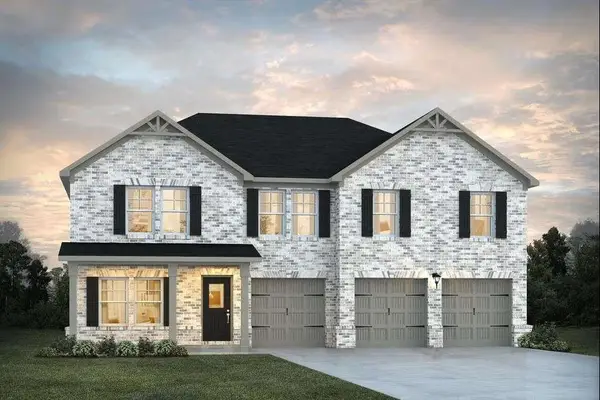 $465,510Active5 beds 4 baths3,300 sq. ft.
$465,510Active5 beds 4 baths3,300 sq. ft.1662 Fuma Leaf Way, Mcdonough, GA 30253
MLS# 7632773Listed by: DFH REALTY GA, LLC - New
 $340,000Active4 beds 3 baths2,055 sq. ft.
$340,000Active4 beds 3 baths2,055 sq. ft.209 Kensington Trace, Stockbridge, GA 30281
MLS# 7629551Listed by: REDFIN CORPORATION - New
 $332,705Active3 beds 3 baths1,866 sq. ft.
$332,705Active3 beds 3 baths1,866 sq. ft.286 Sound Circle, Stockbridge, GA 30281
MLS# 7632590Listed by: D.R.. HORTON REALTY OF GEORGIA, INC - New
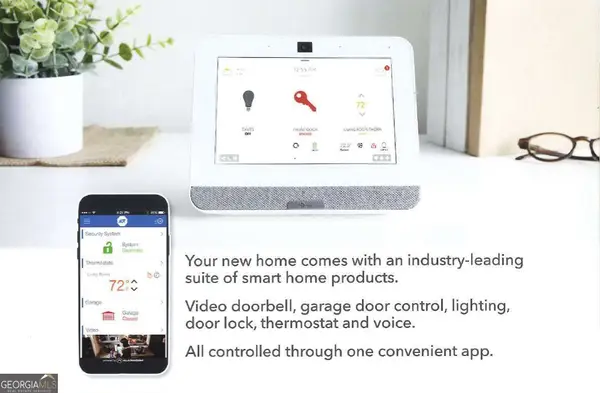 $331,905Active3 beds 3 baths1,866 sq. ft.
$331,905Active3 beds 3 baths1,866 sq. ft.278 Sound Circle, Stockbridge, GA 30281
MLS# 10584110Listed by: D.R.HORTON-CROWN REALTY PROF. - New
 $315,000Active3 beds 2 baths1,967 sq. ft.
$315,000Active3 beds 2 baths1,967 sq. ft.780 Flat Rock Road, Stockbridge, GA 30281
MLS# 10583866Listed by: Keller Williams Rlty Atl Part - New
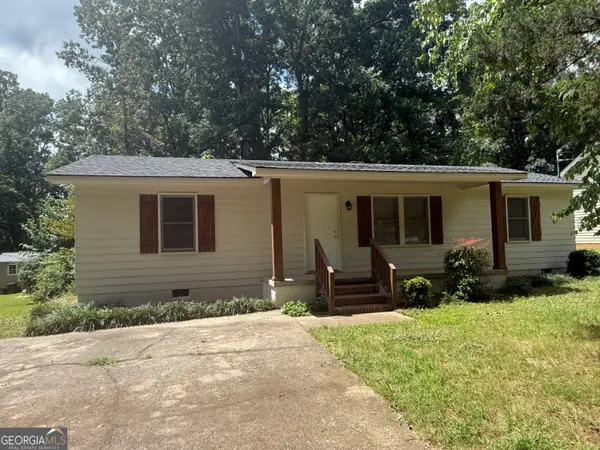 $215,000Active3 beds 2 baths1,152 sq. ft.
$215,000Active3 beds 2 baths1,152 sq. ft.214 Ashland Drive, Stockbridge, GA 30281
MLS# 10583636Listed by: REMAX SOUTHERN - New
 $249,900Active3 beds 2 baths1,444 sq. ft.
$249,900Active3 beds 2 baths1,444 sq. ft.225 Hillandale Drive, Stockbridge, GA 30281
MLS# 7628912Listed by: KELLER WILLIAMS REALTY WEST ATLANTA - New
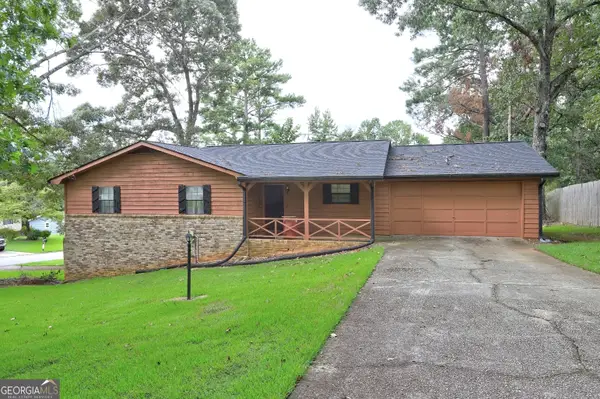 $200,000Active3 beds 2 baths1,402 sq. ft.
$200,000Active3 beds 2 baths1,402 sq. ft.15 Lamp Post Court, Stockbridge, GA 30281
MLS# 10583567Listed by: Keller Williams Rlty Atl Part - New
 $320,000Active4 beds 3 baths2,133 sq. ft.
$320,000Active4 beds 3 baths2,133 sq. ft.395 Timber Top Drive, Stockbridge, GA 30281
MLS# 10583586Listed by: Maximum One Realtor Partners
