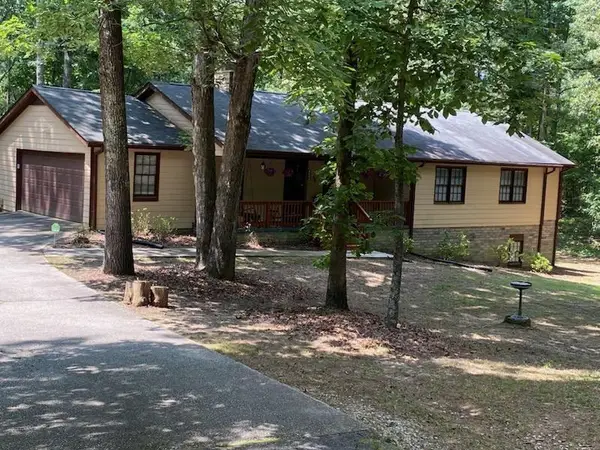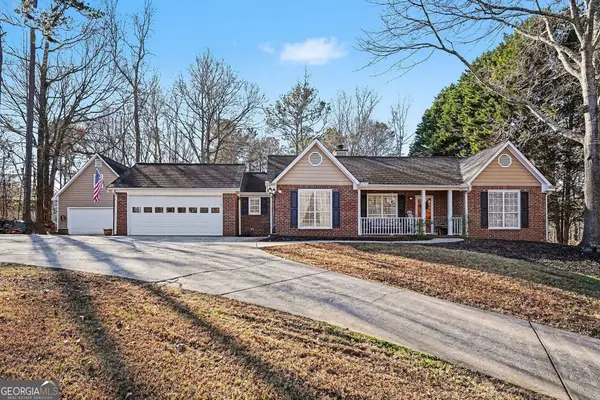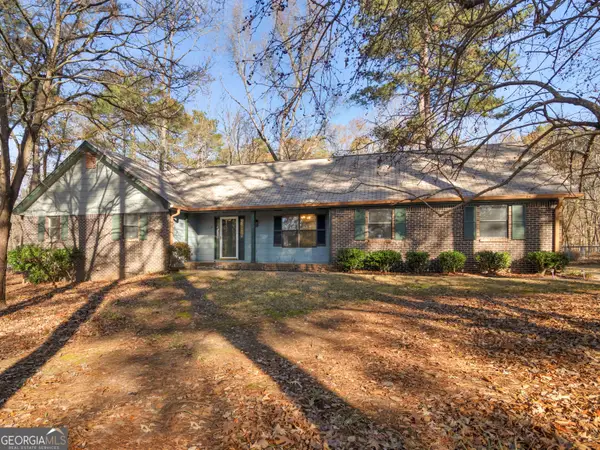156 Club Circle, Stockbridge, GA 30281
Local realty services provided by:ERA Hirsch Real Estate Team
156 Club Circle,Stockbridge, GA 30281
$389,000
- 7 Beds
- 4 Baths
- - sq. ft.
- Single family
- Sold
Listed by: quiana watson, selena campbell
Office: watson realty co
MLS#:10548422
Source:METROMLS
Sorry, we are unable to map this address
Price summary
- Price:$389,000
About this home
A Tradition and modern meet on a Prime Corner Lot Welcome to this stunning newly constructed traditional home infused with sleek modern elements, situated on an expansive .8-acre corner lot with no HOA-the perfect fusion of style, space, and sophistication. Thoughtfully designed with the Owner's Suite on the main level, this home greets you with an open-concept layout, light oak-inspired LVP flooring, and nearly floor-to-ceiling windows that flood the space with natural light. The heart of the home is the designer kitchen-fully equipped with premium smart appliances, soft-close shaker cabinetry, quartz or granite countertops, and brushed nickel fixtures. A rear door opens directly to your sprawling backyard-ideal for entertaining, future expansion, or simply enjoying your private retreat. The Owner's Suite is a sanctuary, tucked away for ultimate privacy and appointed with dual walk-in closets, a luxurious standalone soaking tub, and a sleek frameless glass shower. Upstairs, you'll find five oversized secondary bedrooms, including one private ensuite that functions perfectly as a teen suite, in-law suite, or flexible family den. Every room has been intentionally designed with scale and comfort in mind. Additional features include: Elegant brick water table wrapping the entire exterior Durable Hardie siding and soffit for long-term appeal 2-car garage with generous driveway parking Stainless steel appliance package and modern hardware throughout Smart, energy-efficient layout with high-end finishes in every corner Ideally located just 20 miles south of Atlanta and minutes from I-75, local parks, shopping centers, and dining-this home offers both convenience and luxury.
Contact an agent
Home facts
- Year built:2025
- Listing ID #:10548422
- Updated:January 18, 2026 at 07:30 AM
Rooms and interior
- Bedrooms:7
- Total bathrooms:4
- Full bathrooms:3
- Half bathrooms:1
Heating and cooling
- Cooling:Central Air
- Heating:Central
Structure and exterior
- Roof:Composition
- Year built:2025
Schools
- High school:Stockbridge
- Middle school:Stockbridge
- Elementary school:Smith Barnes
Utilities
- Water:Public
- Sewer:Public Sewer, Sewer Available
Finances and disclosures
- Price:$389,000
- Tax amount:$552 (24)
New listings near 156 Club Circle
- New
 $305,000Active3 beds 2 baths1,636 sq. ft.
$305,000Active3 beds 2 baths1,636 sq. ft.155 Bob White Drive, Stockbridge, GA 30281
MLS# 10674567Listed by: Sweet Realty - New
 $185,000Active3 beds 2 baths1,392 sq. ft.
$185,000Active3 beds 2 baths1,392 sq. ft.119 Lambert Drive, Stockbridge, GA 30281
MLS# 10674500Listed by: The Legacy Real Estate Group - New
 $349,000Active4 beds 3 baths2,688 sq. ft.
$349,000Active4 beds 3 baths2,688 sq. ft.110 Wildwood Drive, Stockbridge, GA 30281
MLS# 10673278Listed by: Maximum One Executive Realtors - New
 $394,900Active4 beds 3 baths2,416 sq. ft.
$394,900Active4 beds 3 baths2,416 sq. ft.361 Grandiflora Drive, McDonough, GA 30253
MLS# 10673053Listed by: DreamHomeToday.net - New
 $339,000Active4 beds 3 baths1,683 sq. ft.
$339,000Active4 beds 3 baths1,683 sq. ft.4470 SW East Fairview Drive, Stockbridge, GA 30281
MLS# 7674446Listed by: HOMESMART - New
 $274,900Active4 beds 3 baths1,977 sq. ft.
$274,900Active4 beds 3 baths1,977 sq. ft.103 Creek Moor Way, Stockbridge, GA 30281
MLS# 10672786Listed by: Chapman Group Realty, Inc. - New
 $335,000Active3 beds 2 baths1,928 sq. ft.
$335,000Active3 beds 2 baths1,928 sq. ft.861 Gardner Road, Stockbridge, GA 30281
MLS# 10672421Listed by: eXp Realty - New
 $300,000Active3 beds 2 baths1,930 sq. ft.
$300,000Active3 beds 2 baths1,930 sq. ft.55 Hearthstone Drive, Stockbridge, GA 30281
MLS# 10672454Listed by: Keller Williams Rlty Atl Part - New
 $285,000Active3 beds 2 baths1,281 sq. ft.
$285,000Active3 beds 2 baths1,281 sq. ft.479 Lakeshore Drive, Stockbridge, GA 30281
MLS# 10672228Listed by: Keller Williams Rlty Atl Part - New
 $325,000Active3 beds 2 baths1,738 sq. ft.
$325,000Active3 beds 2 baths1,738 sq. ft.521 Horseshoe Circle, Stockbridge, GA 30281
MLS# 10672237Listed by: Keller Williams Rlty Atl Part
