208 Chiswick Loop, Stockbridge, GA 30281
Local realty services provided by:ERA Sunrise Realty
208 Chiswick Loop,Stockbridge, GA 30281
$449,993
- 4 Beds
- 4 Baths
- 2,702 sq. ft.
- Single family
- Active
Listed by: drb team listings
Office: drb group georgia llc
MLS#:10600914
Source:METROMLS
Price summary
- Price:$449,993
- Price per sq. ft.:$166.54
- Monthly HOA dues:$150
About this home
READY RIGHT NOW! Welcome to Burchwood by DRB Homes, located in the highly sought-after Henry County! Discover our stunning Pelham floor plan, where every detail is meticulously crafted for modern living and comfort. As you approach the home, you'll be captivated by the stylish blend of brick and siding on the exterior, offering both curb appeal and durability. Step inside to an inviting open-concept interior that creates a seamless flow between spaces, perfect for entertaining and family gatherings. The spacious family room is designed for relaxation and socializing, featuring large windows that flood the area with natural light while providing a clear view of the kitchen. The kitchen itself is a chef's dream, showcasing a generous island that doubles as a breakfast bar, elegant quartz countertops that combine beauty with functionality, and stylish cabinetry that offers ample storage. You'll also find built-in stainless steel appliances and a sleek vent hood over the cooktop, making cooking a pleasure. Please note: If the buyer is represented by a broker/agent, DRB REQUIRES the buyer's broker/agent to be present during the initial meeting with DRB's sales personnel to ensure proper representation. The Pelham floor plan includes four well-appointed bedrooms and 3.5 baths, ensuring plenty of space for everyone. Upstairs, you'll discover the luxurious owner's retreat, a peaceful sanctuary complete with an en-suite bathroom featuring dual vanities and a spacious shower. The additional bedrooms offer comfort and privacy, while a versatile teen suite provides extra space that can be used as a playroom, study area, or guest suite. Experience the perfect blend of comfort and style in the Pelham. Come find your dream home in Burchwood, where every detail is designed with you in mind! Please note: If the buyer is represented by a broker/agent, DRB REQUIRES the buyer's broker/agent to be present during the initial meeting with DRB's sales personnel to ensure proper representation.
Contact an agent
Home facts
- Year built:2024
- Listing ID #:10600914
- Updated:November 15, 2025 at 12:06 PM
Rooms and interior
- Bedrooms:4
- Total bathrooms:4
- Full bathrooms:3
- Half bathrooms:1
- Living area:2,702 sq. ft.
Heating and cooling
- Cooling:Central Air, Electric, Zoned
- Heating:Central, Forced Air, Heat Pump, Zoned
Structure and exterior
- Roof:Wood
- Year built:2024
- Building area:2,702 sq. ft.
- Lot area:0.06 Acres
Schools
- High school:Dutchtown
- Middle school:Dutchtown
- Elementary school:Pates Creek
Utilities
- Water:Public
- Sewer:Public Sewer, Sewer Available
Finances and disclosures
- Price:$449,993
- Price per sq. ft.:$166.54
New listings near 208 Chiswick Loop
- New
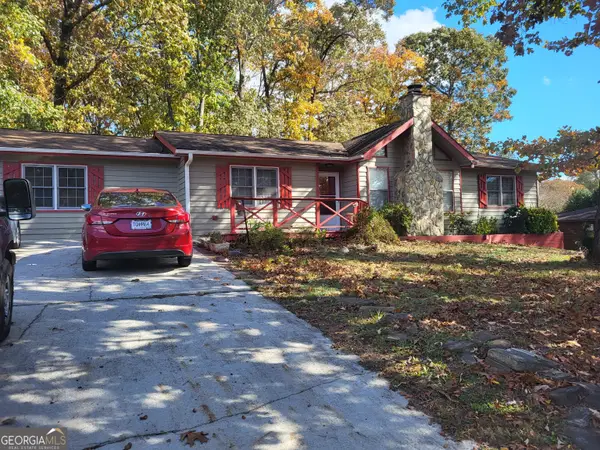 $280,000Active3 beds 2 baths1,796 sq. ft.
$280,000Active3 beds 2 baths1,796 sq. ft.20 Lamp Post Court, Stockbridge, GA 30281
MLS# 10642176Listed by: Triple 8 Realty, LLC - New
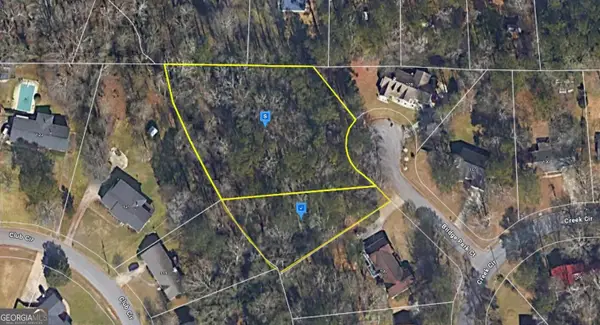 $43,999Active1.33 Acres
$43,999Active1.33 Acres101 Bridge Park Court, Stockbridge, GA 30281
MLS# 10642285Listed by: Landmark Realty Group - New
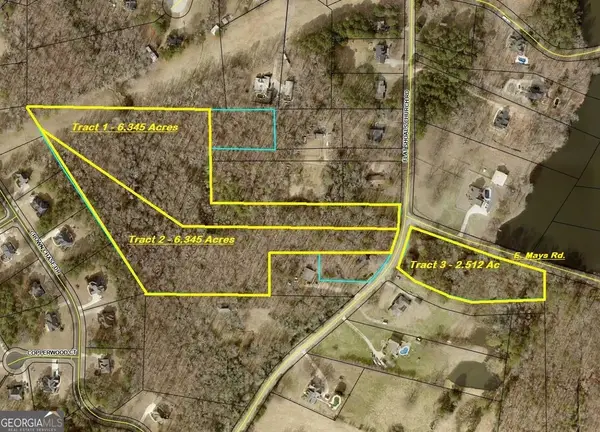 $229,900Active6.34 Acres
$229,900Active6.34 Acres0 Flat Shoals Church Rd., Stockbridge, GA 30281
MLS# 10642435Listed by: Hometown Realty - New
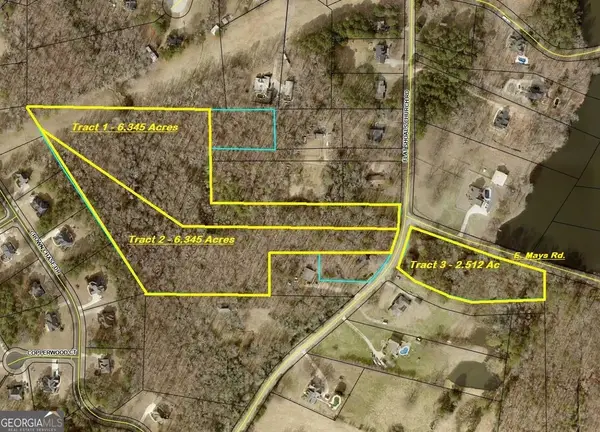 $229,900Active6.34 Acres
$229,900Active6.34 Acres0 Flat Shoals Church Rd., Stockbridge, GA 30281
MLS# 10642461Listed by: Hometown Realty - New
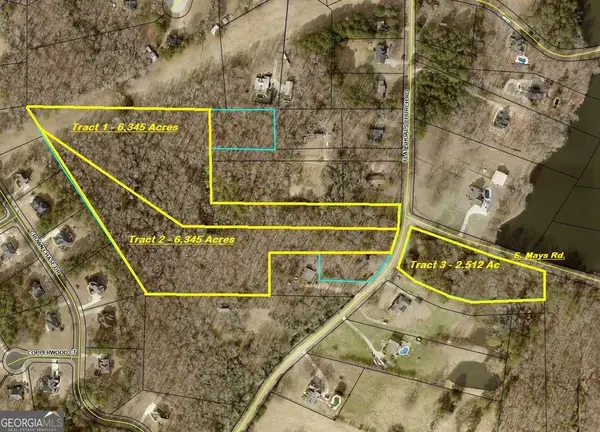 $99,900Active2.51 Acres
$99,900Active2.51 Acres0 Flat Shoals Church Rd., Stockbridge, GA 30281
MLS# 10642485Listed by: Hometown Realty - New
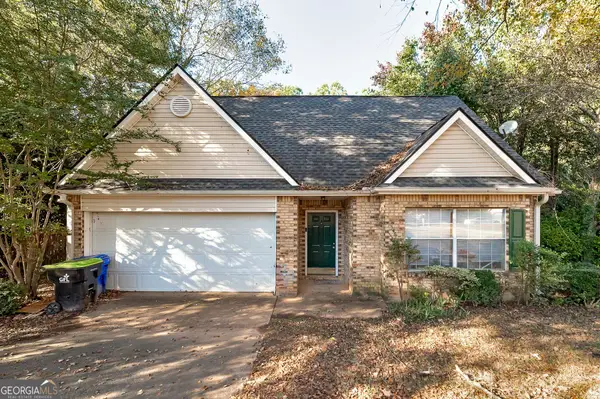 $299,000Active3 beds 3 baths2,024 sq. ft.
$299,000Active3 beds 3 baths2,024 sq. ft.235 Alexis Avenue, Stockbridge, GA 30281
MLS# 10643513Listed by: Irwin Realty & Company - New
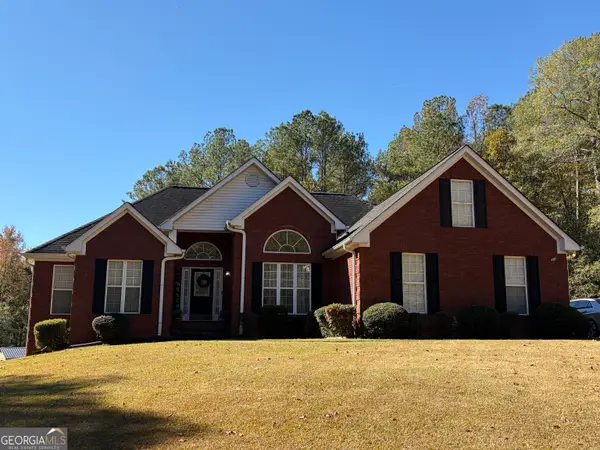 $390,000Active3 beds 3 baths1,884 sq. ft.
$390,000Active3 beds 3 baths1,884 sq. ft.3444 SW East Fairview Road, Stockbridge, GA 30281
MLS# 10643167Listed by: Hometown Realty Consultants - New
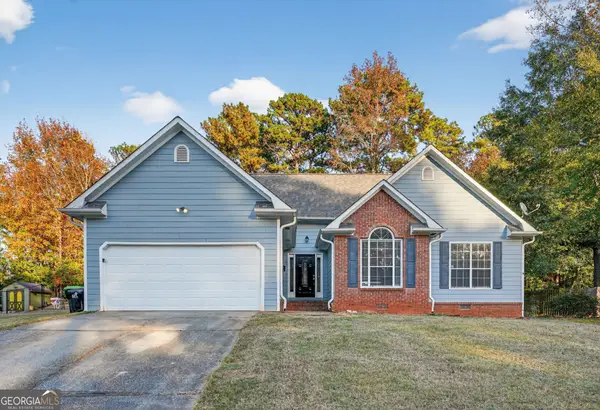 $244,900Active3 beds 2 baths1,705 sq. ft.
$244,900Active3 beds 2 baths1,705 sq. ft.236 Hillandale Drive, Stockbridge, GA 30281
MLS# 10643563Listed by: Trelora Realty, Inc. - New
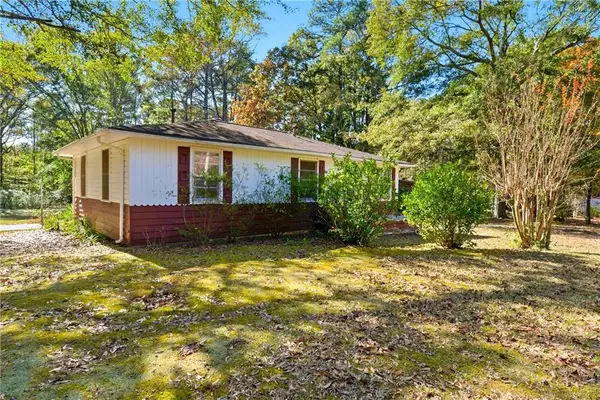 $115,000Active3 beds 1 baths864 sq. ft.
$115,000Active3 beds 1 baths864 sq. ft.15 Dixie Drive, Stockbridge, GA 30281
MLS# 7681736Listed by: NATIONALREI, LLC - New
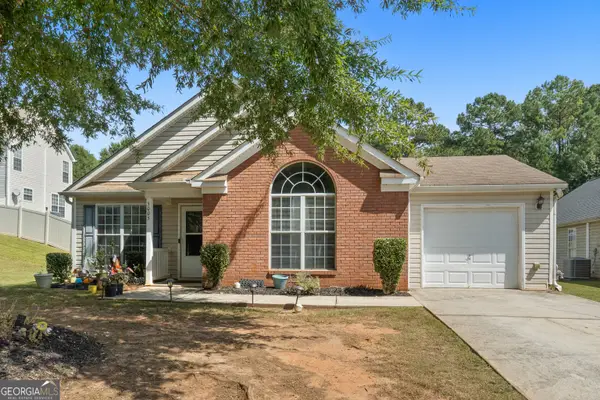 $245,000Active3 beds 2 baths1,444 sq. ft.
$245,000Active3 beds 2 baths1,444 sq. ft.5005 Kens Court, Stockbridge, GA 30281
MLS# 10643272Listed by: Maximum One Realtor Partners
