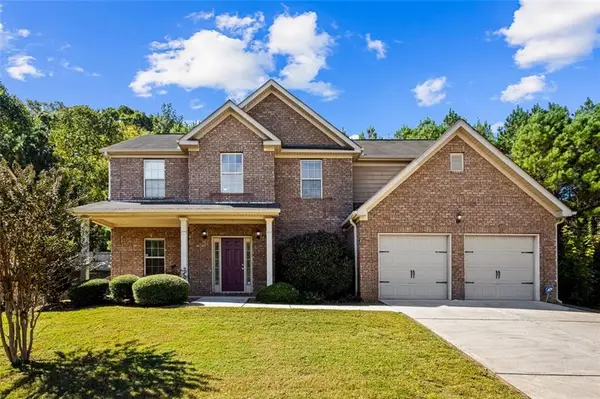231 Whitesand Bay Drive, Stockbridge, GA 30281
Local realty services provided by:ERA Sunrise Realty
231 Whitesand Bay Drive,Stockbridge, GA 30281
$399,900
- 5 Beds
- 3 Baths
- 4,056 sq. ft.
- Single family
- Active
Listed by:ashley mclean
Office:self property advisors
MLS#:10589291
Source:METROMLS
Price summary
- Price:$399,900
- Price per sq. ft.:$98.59
- Monthly HOA dues:$53.75
About this home
Welcome to this spacious 5 Bedroom, 3 Bath Home in Highly Sought-After Manderley Estates Community. Offering generous living spaces and endless possibilities, this home is nestled on 1.3 acres with a peaceful backyard. Enjoy your coffee in the morning and your wine in the evening on the back deck surrounded by nature and privacy all while being just minutes from grocery stores, shopping, food, I-75, and the hospital, this property combines comfort with unbeatable accessibility. Featuring a finished basement with private access with a separate garage, and an area already stubbed for a kitchen-perfect for generational living, a private guest suite, or rental income potential. With two upgraded septic systems, you'll have peace of mind for years to come. Don't miss your opportunity to own this beautiful property in the desirable Manderley Neighborhood!
Contact an agent
Home facts
- Year built:1993
- Listing ID #:10589291
- Updated:October 05, 2025 at 10:42 AM
Rooms and interior
- Bedrooms:5
- Total bathrooms:3
- Full bathrooms:3
- Living area:4,056 sq. ft.
Heating and cooling
- Cooling:Ceiling Fan(s), Central Air, Dual, Electric, Heat Pump
- Heating:Central, Dual, Electric, Heat Pump
Structure and exterior
- Roof:Composition
- Year built:1993
- Building area:4,056 sq. ft.
- Lot area:1.3 Acres
Schools
- High school:Dutchtown
- Middle school:Dutchtown
- Elementary school:Red Oak
Utilities
- Water:Public
- Sewer:Septic Tank
Finances and disclosures
- Price:$399,900
- Price per sq. ft.:$98.59
- Tax amount:$6,863 (24)
New listings near 231 Whitesand Bay Drive
- New
 $285,000Active5 beds 4 baths1,802 sq. ft.
$285,000Active5 beds 4 baths1,802 sq. ft.3580 Limberlost Trail Sw, Stockbridge, GA 30281
MLS# 7660710Listed by: KELLER WILLIAMS NORTH ATLANTA - New
 $342,000Active4 beds 3 baths2,662 sq. ft.
$342,000Active4 beds 3 baths2,662 sq. ft.1440 Gallup Drive, Stockbridge, GA 30281
MLS# 7660611Listed by: VIRTUAL PROPERTIES REALTY.COM - Coming Soon
 $510,000Coming Soon7 beds 5 baths
$510,000Coming Soon7 beds 5 baths208 Pauline Place, Stockbridge, GA 30281
MLS# 7660803Listed by: VIRTUAL PROPERTIES REALTY.COM - Open Sat, 12 to 4pmNew
 $304,990Active3 beds 3 baths1,695 sq. ft.
$304,990Active3 beds 3 baths1,695 sq. ft.269 Epping Street #81, Stockbridge, GA 30281
MLS# 7660753Listed by: ROCKHAVEN REALTY, LLC - New
 $799,000Active-- beds -- baths
$799,000Active-- beds -- baths4891 SW East Fairview Road, stockbridge, GA 30281
MLS# 10618859Listed by: Tammy Farmer Real Estate - New
 $314,990Active3 beds 3 baths1,695 sq. ft.
$314,990Active3 beds 3 baths1,695 sq. ft.241 Epping Street #88, Stockbridge, GA 30281
MLS# 7655010Listed by: ROCKHAVEN REALTY, LLC - Open Sun, 12 to 3pmNew
 $516,000Active4 beds 3 baths3,497 sq. ft.
$516,000Active4 beds 3 baths3,497 sq. ft.1548 Harlequin Way, Stockbridge, GA 30281
MLS# 10618480Listed by: Corner Stone Realty, Inc. - New
 $410,000Active4 beds 3 baths2,338 sq. ft.
$410,000Active4 beds 3 baths2,338 sq. ft.1640 Jersey Drive, Stockbridge, GA 30281
MLS# 10618233Listed by: BHGRE Metro Brokers - New
 $610,000Active6 beds 5 baths5,977 sq. ft.
$610,000Active6 beds 5 baths5,977 sq. ft.825 Bufflehead Court, Stockbridge, GA 30281
MLS# 7659168Listed by: RE/MAX CENTER - New
 $285,000Active3 beds 3 baths1,791 sq. ft.
$285,000Active3 beds 3 baths1,791 sq. ft.277 Valley Hill Road, Stockbridge, GA 30281
MLS# 7649877Listed by: ATLANTA COMMUNITIES
