256 Epping Drive #15, Stockbridge, GA 30281
Local realty services provided by:ERA Sunrise Realty
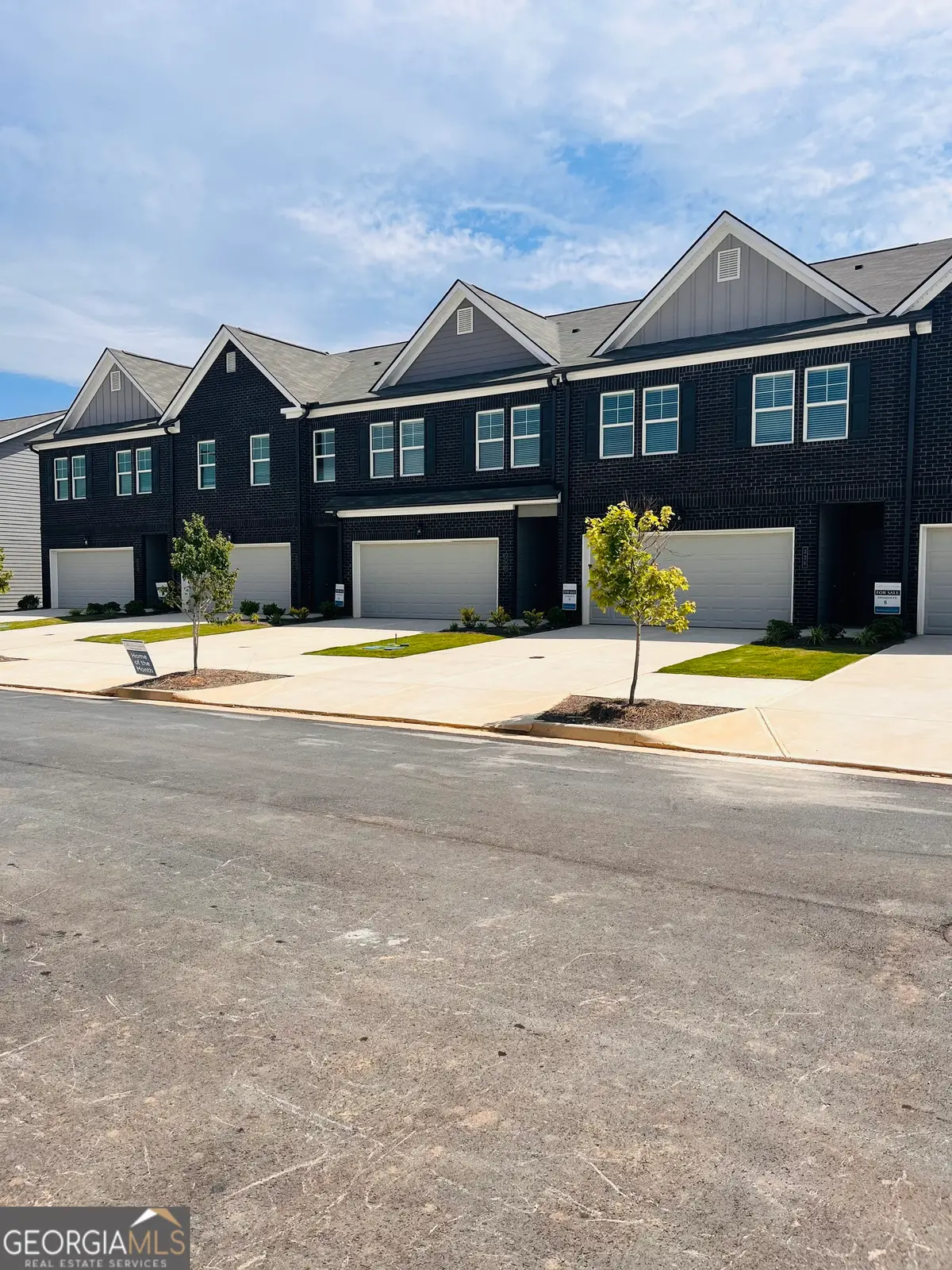
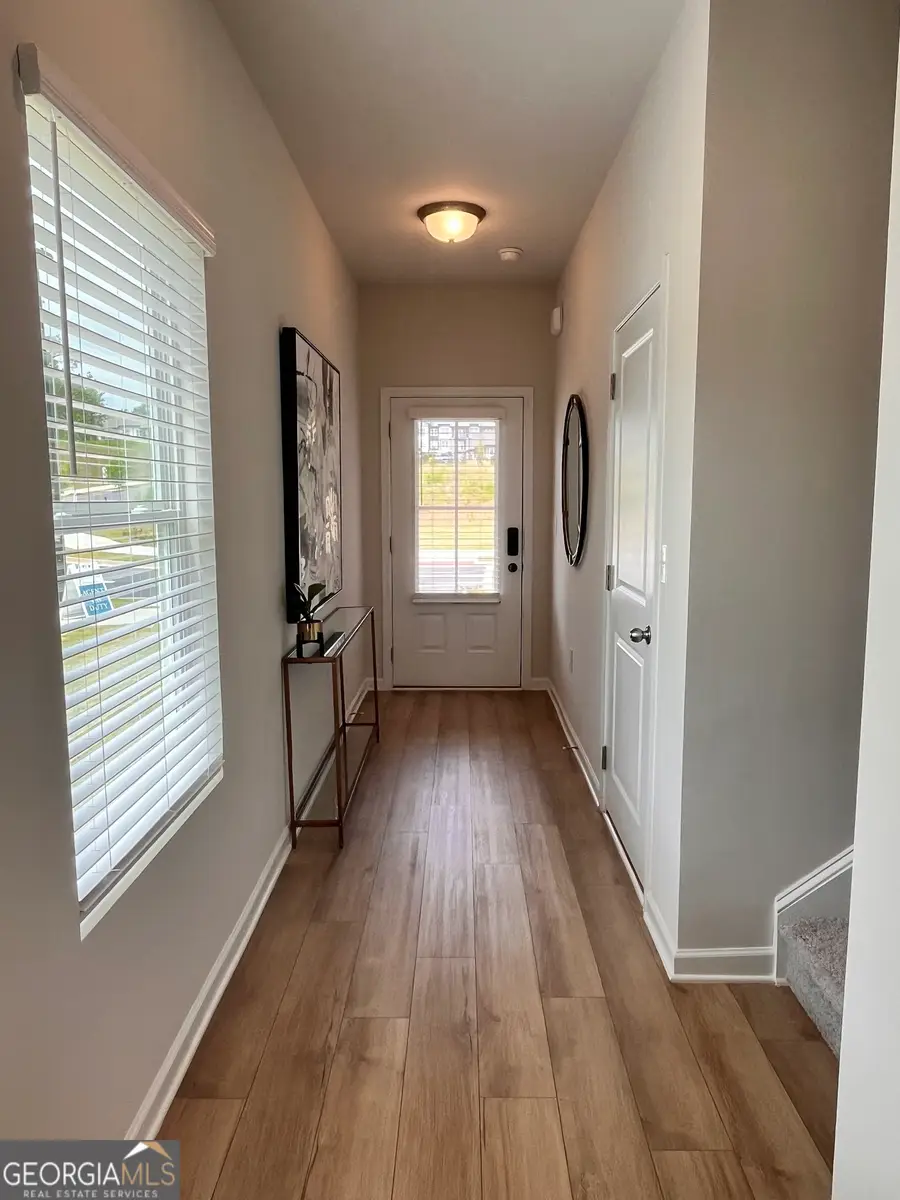
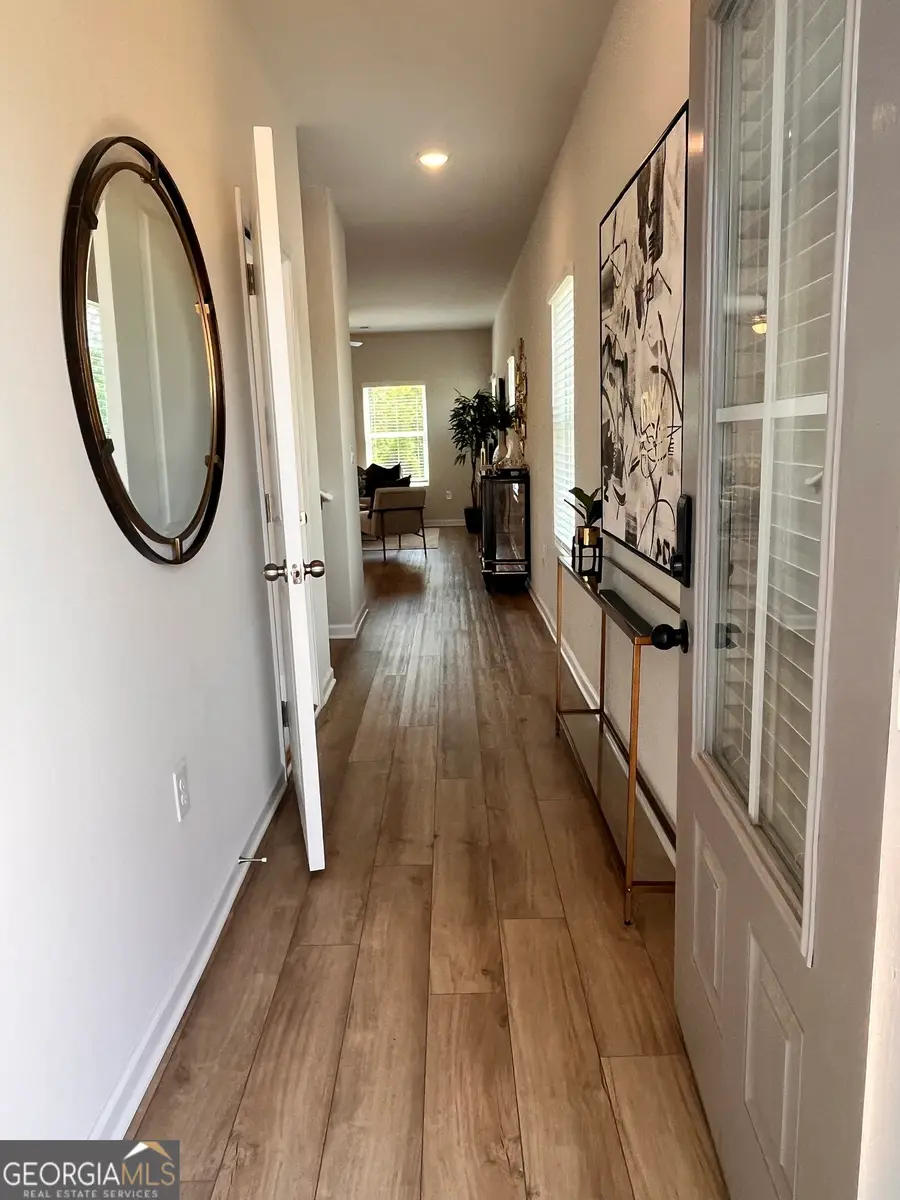
256 Epping Drive #15,Stockbridge, GA 30281
$299,990
- 3 Beds
- 3 Baths
- 1,695 sq. ft.
- Townhouse
- Active
Listed by:douglas gunby
Office:rockhaven realty
MLS#:10518423
Source:METROMLS
Price summary
- Price:$299,990
- Price per sq. ft.:$176.99
About this home
Discover Your Dream Home at Rockhaven Homes' New Community! Welcome to our brand-new construction townhomes, where modern elegance meets stylish functionality. These exquisite townhomes offer a perfect blend of comfort and sophistication, featuring 3 spacious bedrooms, 2.5 baths, and convenient 2-car garages. Explore the Edmund plan *Full Brick Front*, designed with an open kitchen concept that boasts 42-inch cabinets, gleaming granite countertops, and chic modern finishes. The kitchen seamlessly flows into the family room, creating an inviting space for gatherings and daily living. The owner's suite is a serene retreat with a double vanity and a spacious shower. Our community is designed for an active lifestyle with amenities such as a walking trail, a sparkling pool, and a relaxing cabana. Enjoy the best of both worlds with a tranquil home environment and proximity to vibrant attractions. Located just minutes from I-75 and I-675, our community offers easy access to the Stockbridge Amphitheater, local shopping, dining, and entertainment options. An effortless 14-16-minute commute takes you to Atlanta International Airport, making travel a breeze. Nearby attractions include the exciting Spivey Splash Water Park, perfect for family fun. Come and tour our beautiful new community and experience the exceptional lifestyle that awaits you at Rockhaven Homes. *****Quick Move-In****
Contact an agent
Home facts
- Year built:2024
- Listing Id #:10518423
- Updated:August 14, 2025 at 10:41 AM
Rooms and interior
- Bedrooms:3
- Total bathrooms:3
- Full bathrooms:2
- Half bathrooms:1
- Living area:1,695 sq. ft.
Heating and cooling
- Cooling:Ceiling Fan(s), Central Air, Electric, Zoned
- Heating:Central, Electric, Zoned
Structure and exterior
- Roof:Composition
- Year built:2024
- Building area:1,695 sq. ft.
- Lot area:0.04 Acres
Schools
- High school:Dutchtown
- Middle school:Dutchtown
- Elementary school:Red Oak
Utilities
- Water:Public, Water Available
- Sewer:Public Sewer, Sewer Available, Sewer Connected
Finances and disclosures
- Price:$299,990
- Price per sq. ft.:$176.99
- Tax amount:$2 (2024)
New listings near 256 Epping Drive #15
- New
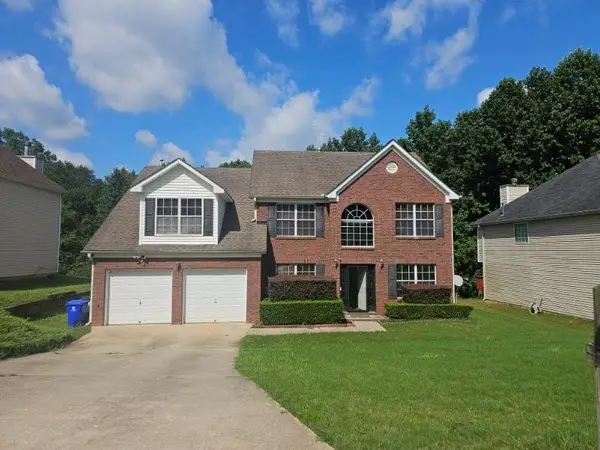 $339,995Active5 beds 3 baths2,592 sq. ft.
$339,995Active5 beds 3 baths2,592 sq. ft.1600 Gallup Drive, Stockbridge, GA 30281
MLS# 7632754Listed by: TOP BROKERAGE, LLC - New
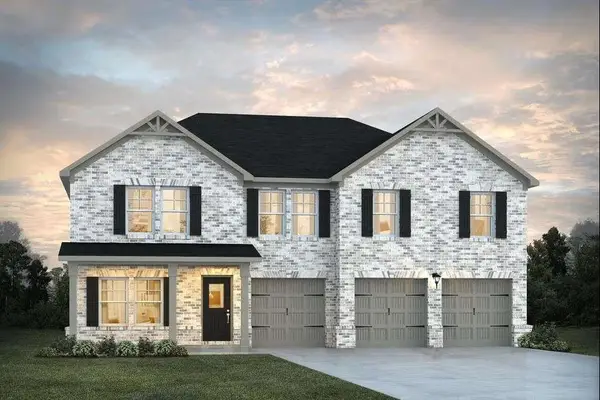 $465,510Active5 beds 4 baths3,300 sq. ft.
$465,510Active5 beds 4 baths3,300 sq. ft.1662 Fuma Leaf Way, Mcdonough, GA 30253
MLS# 7632773Listed by: DFH REALTY GA, LLC - New
 $340,000Active4 beds 3 baths2,055 sq. ft.
$340,000Active4 beds 3 baths2,055 sq. ft.209 Kensington Trace, Stockbridge, GA 30281
MLS# 7629551Listed by: REDFIN CORPORATION - New
 $332,705Active3 beds 3 baths1,866 sq. ft.
$332,705Active3 beds 3 baths1,866 sq. ft.286 Sound Circle, Stockbridge, GA 30281
MLS# 7632590Listed by: D.R.. HORTON REALTY OF GEORGIA, INC - New
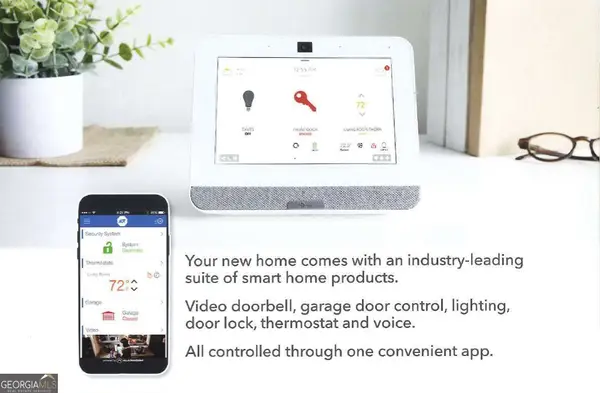 $331,905Active3 beds 3 baths1,866 sq. ft.
$331,905Active3 beds 3 baths1,866 sq. ft.278 Sound Circle, Stockbridge, GA 30281
MLS# 10584110Listed by: D.R.HORTON-CROWN REALTY PROF. - New
 $315,000Active3 beds 2 baths1,967 sq. ft.
$315,000Active3 beds 2 baths1,967 sq. ft.780 Flat Rock Road, Stockbridge, GA 30281
MLS# 10583866Listed by: Keller Williams Rlty Atl Part - New
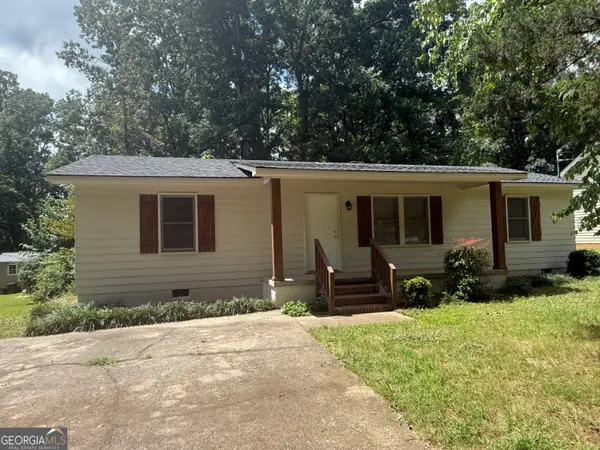 $215,000Active3 beds 2 baths1,152 sq. ft.
$215,000Active3 beds 2 baths1,152 sq. ft.214 Ashland Drive, Stockbridge, GA 30281
MLS# 10583636Listed by: REMAX SOUTHERN - New
 $249,900Active3 beds 2 baths1,444 sq. ft.
$249,900Active3 beds 2 baths1,444 sq. ft.225 Hillandale Drive, Stockbridge, GA 30281
MLS# 7628912Listed by: KELLER WILLIAMS REALTY WEST ATLANTA - New
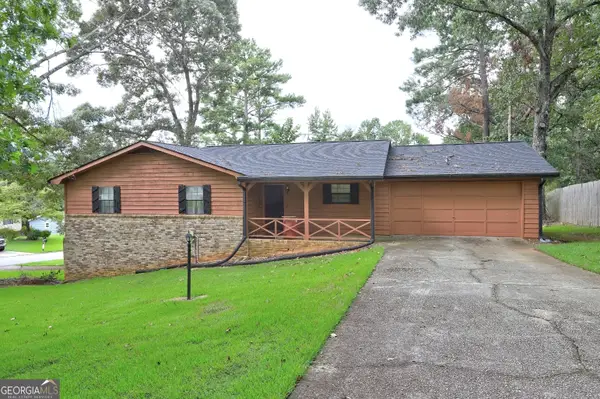 $200,000Active3 beds 2 baths1,402 sq. ft.
$200,000Active3 beds 2 baths1,402 sq. ft.15 Lamp Post Court, Stockbridge, GA 30281
MLS# 10583567Listed by: Keller Williams Rlty Atl Part - New
 $320,000Active4 beds 3 baths2,133 sq. ft.
$320,000Active4 beds 3 baths2,133 sq. ft.395 Timber Top Drive, Stockbridge, GA 30281
MLS# 10583586Listed by: Maximum One Realtor Partners
