400 Moseley Road, Stockbridge, GA 30281
Local realty services provided by:ERA Sunrise Realty
400 Moseley Road,Stockbridge, GA 30281
$639,900
- 6 Beds
- 4 Baths
- 4,120 sq. ft.
- Single family
- Active
Listed by: wayne williams
Office: walker and associates real estate
MLS#:10643685
Source:METROMLS
Price summary
- Price:$639,900
- Price per sq. ft.:$155.32
About this home
Welcome, this one checks ALL of the boxes! 4 sided brick 3 levels of multi-generational living something for everyone, 6 bedrooms and 4 full baths, laundry room on each level, make your grand entrance into the 2 story foyer leading into separate formal dining room open to kitchen area with custom solid wood cabinets, to include breakfast nook for morning coffee next to family room with fireplace gas logs, overlooking your private inground pool nestled in back corner for those summertime gatherings with family & friends! upper level includes 3 bedrooms full bath and laundry room with a flex room, theater room. Main level with Owner's suite double vanities hugh counter space soaking tub separate shower, that includes HUGH walk-in closet so large has 2 windows, built in ironing board. 2nd bedroom with full bath, Terrace level includes interior/exterior entrance, finished oversized bedroom large full bath and complete kitchen as well. Exterior offers 20x40 Brick front detached garage/workshop with wood burning stove, all of this sitting on 1.85 acres with creek on south end pf property and NO HOA! Schedule your viewing through showing time. It will definitely be worth your Time.
Contact an agent
Home facts
- Year built:2000
- Listing ID #:10643685
- Updated:December 31, 2025 at 11:48 AM
Rooms and interior
- Bedrooms:6
- Total bathrooms:4
- Full bathrooms:4
- Living area:4,120 sq. ft.
Heating and cooling
- Cooling:Ceiling Fan(s), Central Air, Dual, Zoned
- Heating:Central, Dual, Electric, Forced Air, Heat Pump
Structure and exterior
- Roof:Composition
- Year built:2000
- Building area:4,120 sq. ft.
- Lot area:1.85 Acres
Schools
- High school:Woodland
- Middle school:Woodland
- Elementary school:Pleasant Grove
Utilities
- Water:Public, Water Available
- Sewer:Septic Tank
Finances and disclosures
- Price:$639,900
- Price per sq. ft.:$155.32
- Tax amount:$8,203 (24)
New listings near 400 Moseley Road
- New
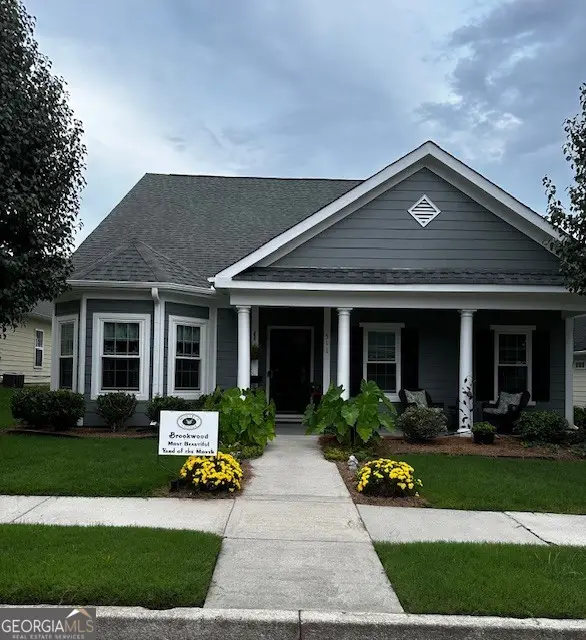 $299,900Active3 beds 2 baths1,819 sq. ft.
$299,900Active3 beds 2 baths1,819 sq. ft.511 Anglewood Trace, Stockbridge, GA 30281
MLS# 10662717Listed by: PalmerHouse Properties - New
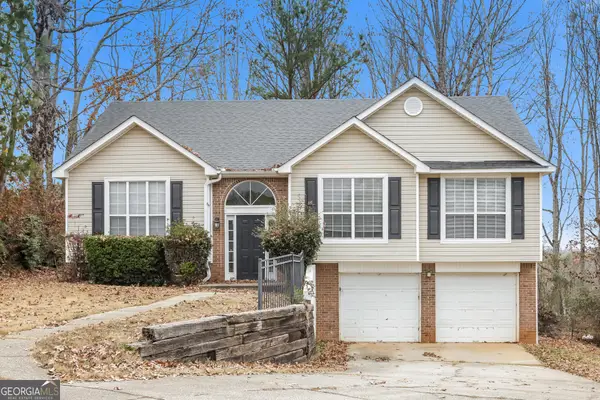 $319,000Active5 beds 2 baths4,526 sq. ft.
$319,000Active5 beds 2 baths4,526 sq. ft.306 Nicole Terrace, Stockbridge, GA 30281
MLS# 10662735Listed by: EveryState - New
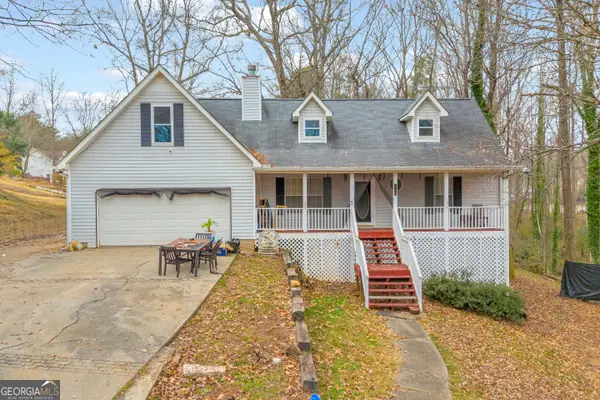 $300,000Active3 beds 3 baths2,114 sq. ft.
$300,000Active3 beds 3 baths2,114 sq. ft.365 Falling Timber Court, Stockbridge, GA 30281
MLS# 10662740Listed by: Keller Williams Greater Athens - New
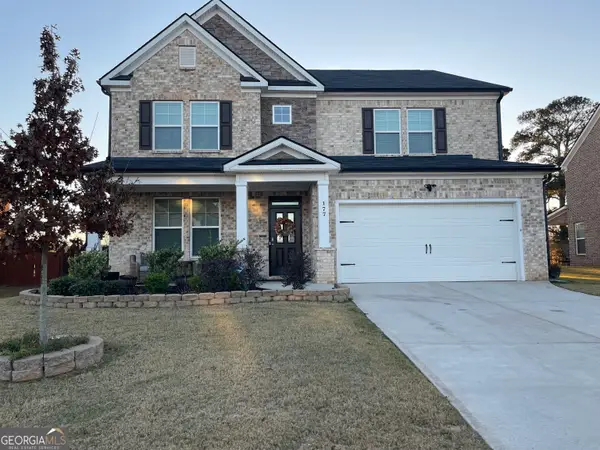 $469,990Active4 beds 4 baths3,326 sq. ft.
$469,990Active4 beds 4 baths3,326 sq. ft.177 Broder Farms Drive, Stockbridge, GA 30281
MLS# 10662744Listed by: Vin & Rosh Realtors - Coming Soon
 $250,000Coming Soon3 beds 2 baths
$250,000Coming Soon3 beds 2 baths357 Falling Timber Court, Stockbridge, GA 30281
MLS# 10662161Listed by: eXp Realty - Coming Soon
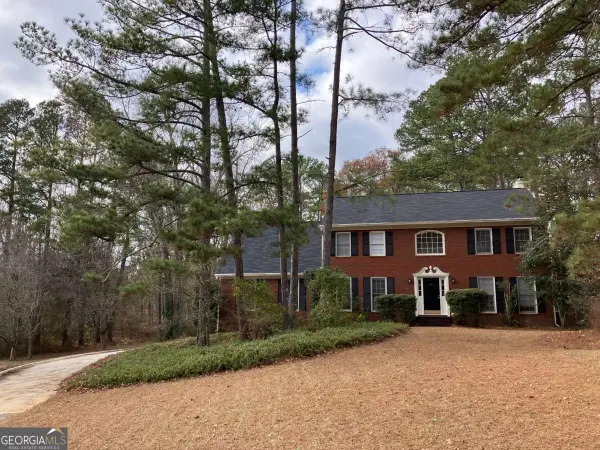 $410,000Coming Soon4 beds 3 baths
$410,000Coming Soon4 beds 3 baths115 Jasper Drive, Stockbridge, GA 30281
MLS# 10661761Listed by: Coldwell Banker Realty - New
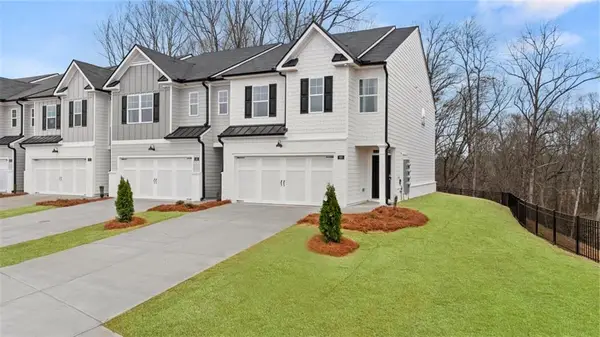 $337,600Active3 beds 3 baths1,866 sq. ft.
$337,600Active3 beds 3 baths1,866 sq. ft.277 Sound Circle, Stockbridge, GA 30281
MLS# 7695594Listed by: D.R.. HORTON REALTY OF GEORGIA, INC - New
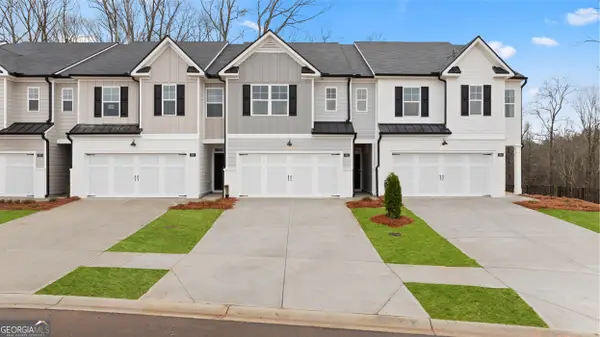 $338,900Active3 beds 3 baths1,833 sq. ft.
$338,900Active3 beds 3 baths1,833 sq. ft.269 Sound Circle, Stockbridge, GA 30281
MLS# 10661460Listed by: D.R.HORTON-CROWN REALTY PROF. - New
 $338,400Active3 beds 3 baths1,866 sq. ft.
$338,400Active3 beds 3 baths1,866 sq. ft.273 Sound Circle #150, Stockbridge, GA 30281
MLS# 10661467Listed by: D.R.HORTON-CROWN REALTY PROF. - New
 $254,990Active3 beds 2 baths
$254,990Active3 beds 2 baths1411 Fairview Road, Stockbridge, GA 30281
MLS# 10661362Listed by: eXp Realty
