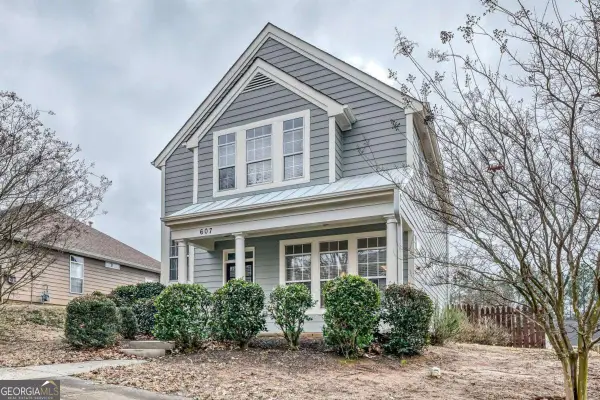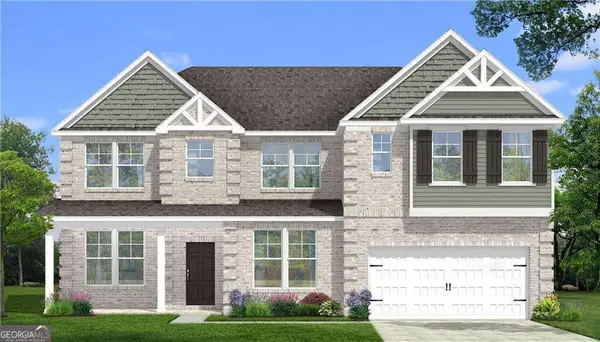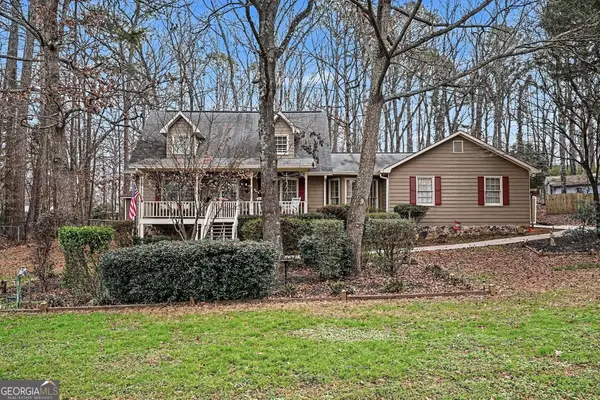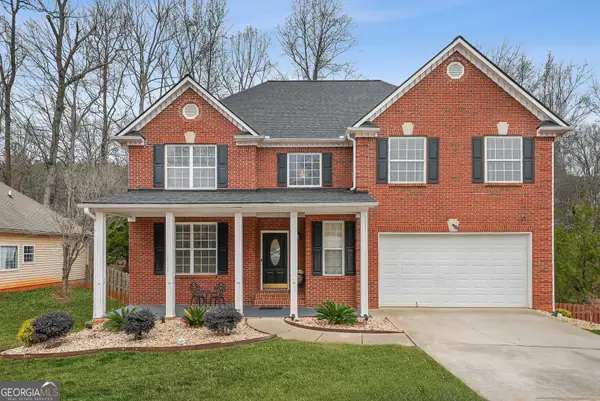540 Anglewood Trace, Stockbridge, GA 30281
Local realty services provided by:ERA Kings Bay Realty
540 Anglewood Trace,Stockbridge, GA 30281
$272,000
- 3 Beds
- 2 Baths
- 1,626 sq. ft.
- Single family
- Active
Listed by: rachel collins
Office: exp realty
MLS#:10588776
Source:METROMLS
Price summary
- Price:$272,000
- Price per sq. ft.:$167.28
- Monthly HOA dues:$54
About this home
Welcome to this charming 3 bedroom, 2 bathroom home perfectly situated in a vibrant community with resort-style amenities including a sparkling pool, clubhouse, tennis, walking trails, and more. Ideally located within walking distance to one of the area's most sought-after elementary schools, this home combines convenience with lifestyle. The layout offers a fantastic roommate plan, with two bedrooms on the main level and a private master suite tucked away on its own half-story for ultimate privacy. The living areas are open and inviting, with natural light flowing throughout. Step outside to a quiet street, perfect for peaceful living. The highly motivated seller makes this an incredible opportunity for buyers looking to make a move quickly.
Contact an agent
Home facts
- Year built:2001
- Listing ID #:10588776
- Updated:January 09, 2026 at 12:03 PM
Rooms and interior
- Bedrooms:3
- Total bathrooms:2
- Full bathrooms:2
- Living area:1,626 sq. ft.
Heating and cooling
- Cooling:Ceiling Fan(s), Central Air, Electric
- Heating:Heat Pump
Structure and exterior
- Roof:Composition
- Year built:2001
- Building area:1,626 sq. ft.
- Lot area:0.2 Acres
Schools
- High school:Dutchtown
- Middle school:Dutchtown
- Elementary school:Red Oak
Utilities
- Water:Public
- Sewer:Public Sewer, Sewer Connected
Finances and disclosures
- Price:$272,000
- Price per sq. ft.:$167.28
- Tax amount:$4,160 (24)
New listings near 540 Anglewood Trace
- New
 $275,000Active3 beds 3 baths1,706 sq. ft.
$275,000Active3 beds 3 baths1,706 sq. ft.607 Brookwater Drive, Stockbridge, GA 30281
MLS# 10668634Listed by: Keller Williams Rlty-Atl.North - New
 $613,070Active5 beds 5 baths3,537 sq. ft.
$613,070Active5 beds 5 baths3,537 sq. ft.624 Sidney Court, Stockbridge, GA 30281
MLS# 10668394Listed by: DRB Group Georgia LLC - New
 $260,000Active3 beds 2 baths1,484 sq. ft.
$260,000Active3 beds 2 baths1,484 sq. ft.409 Fairlawn Drive, Stockbridge, GA 30281
MLS# 10668520Listed by: Solutions First Realty LLC - New
 $299,900Active3 beds 2 baths1,872 sq. ft.
$299,900Active3 beds 2 baths1,872 sq. ft.205 Silver Creek Lane, Stockbridge, GA 30281
MLS# 10668138Listed by: Watkins Real Estate Associates - New
 $415,000Active4 beds 3 baths3,558 sq. ft.
$415,000Active4 beds 3 baths3,558 sq. ft.142 Acadian Drive, Stockbridge, GA 30281
MLS# 10667819Listed by: Maximum One Realtor Partners - Coming Soon
 $279,000Coming Soon3 beds 2 baths
$279,000Coming Soon3 beds 2 baths222 Robin Lane, Stockbridge, GA 30281
MLS# 10667825Listed by: THE SANDERS TEAM REAL ESTATE - New
 $299,900Active3 beds 4 baths1,809 sq. ft.
$299,900Active3 beds 4 baths1,809 sq. ft.114 Copeland Lane, Stockbridge, GA 30281
MLS# 10667853Listed by: Bolst, Inc. - New
 $299,000Active5 beds 2 baths2,370 sq. ft.
$299,000Active5 beds 2 baths2,370 sq. ft.60 Melanie Drive, Stockbridge, GA 30281
MLS# 10667991Listed by: Keller Williams Rlty Atl Part - Open Sat, 1 to 4pmNew
 $404,990Active4 beds 3 baths2,416 sq. ft.
$404,990Active4 beds 3 baths2,416 sq. ft.361 Grandiflora Drive, McDonough, GA 30253
MLS# 10667745Listed by: DreamHomeToday.net - New
 $340,000Active3 beds 2 baths1,870 sq. ft.
$340,000Active3 beds 2 baths1,870 sq. ft.2512 Union Church Rd Sw, Stockbridge, GA 30281
MLS# 10667750Listed by: Inspirational Homes LLC
