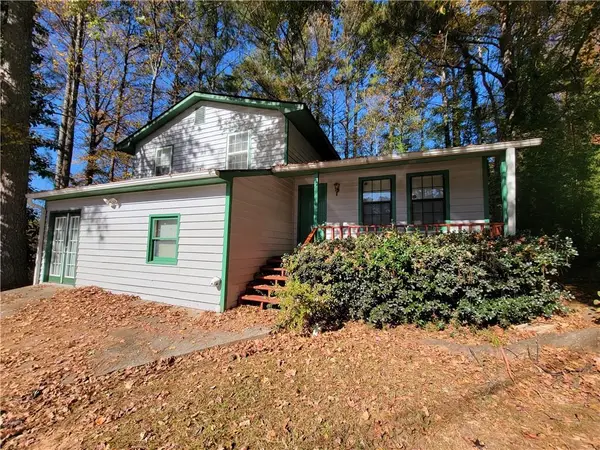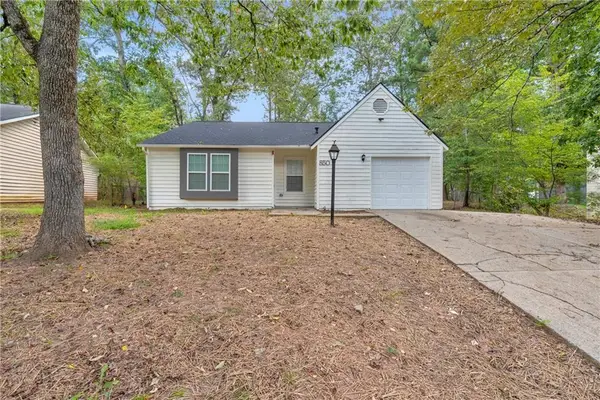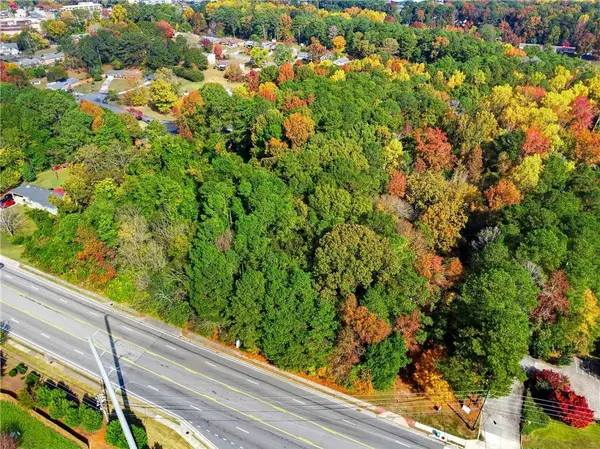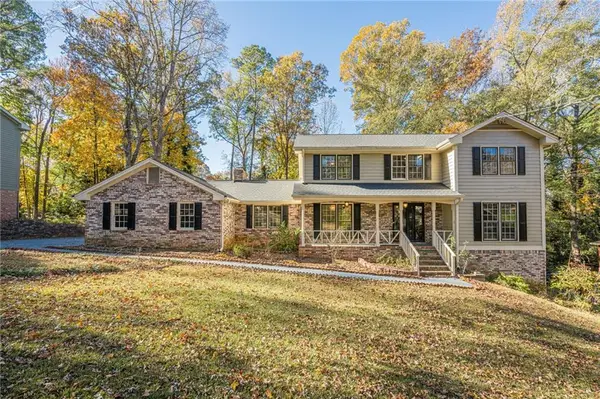1521 Golf Link Drive, Stone Mountain, GA 30088
Local realty services provided by:ERA Hirsch Real Estate Team
1521 Golf Link Drive,Stone Mountain, GA 30088
$285,000
- 3 Beds
- 3 Baths
- 3,033 sq. ft.
- Single family
- Pending
Listed by: elizabeth owens
Office: the listing lady
MLS#:10584721
Source:METROMLS
Price summary
- Price:$285,000
- Price per sq. ft.:$93.97
- Monthly HOA dues:$16.67
About this home
Nestled in the desirable Hidden Hills community of Stone Mountain, this distinctive Tudor-inspired home combines timeless architectural charm with an abundance of living space and natural light. From the moment you arrive, you'll notice the inviting stone accents, steep gables, and welcoming front entry that set the tone for what's inside. Step into the expansive living room, where a cozy fireplace and large windows create the perfect gathering space. Just beyond, you'll find a huge sun-filled family room ideal for entertaining or relaxing with loved ones. The bright, eat-in kitchen offers ample counterspace, generous cabinet storage, and a cheerful atmosphere for cooking and casual meals. A formal dining room adds elegance for special occasions, while a laundry room and powder room on the main floor provide convenience. From the kitchen, step outside to your sprawling backyard oasis, complete with a wraparound deck that can also be accessed from the main bedroom - perfect for morning coffee, evening grilling, or hosting summer gatherings. The primary bedroom is situated on the main floor. It features an en-suite bathroom with double vanities, a soaking tub, separate shower, and walk in closet. Upstairs, you'll find two spacious bedrooms with ample closet space, an adjoining bathroom, and a versatile bonus room that could serve as a home office, playroom, or guest space. Located in the established Hidden Hills neighborhood, you'll enjoy tree-lined streets, a neighborhood lake and playground, a sense of community, and easy access to shopping, dining, parks, and Stone Mountain Park. This home offers the ideal balance of character, comfort, and convenience - ready for you to make it your own.
Contact an agent
Home facts
- Year built:1987
- Listing ID #:10584721
- Updated:November 14, 2025 at 11:32 AM
Rooms and interior
- Bedrooms:3
- Total bathrooms:3
- Full bathrooms:2
- Half bathrooms:1
- Living area:3,033 sq. ft.
Heating and cooling
- Cooling:Dual
- Heating:Natural Gas
Structure and exterior
- Roof:Composition
- Year built:1987
- Building area:3,033 sq. ft.
- Lot area:0.29 Acres
Schools
- High school:Miller Grove
- Middle school:Miller Grove
- Elementary school:Woodridge
Utilities
- Water:Public
- Sewer:Public Sewer, Sewer Connected
Finances and disclosures
- Price:$285,000
- Price per sq. ft.:$93.97
- Tax amount:$5,318 (24)
New listings near 1521 Golf Link Drive
- New
 $320,000Active4 beds 3 baths2,475 sq. ft.
$320,000Active4 beds 3 baths2,475 sq. ft.5039 Seabrook Place, Stone Mountain, GA 30087
MLS# 7655551Listed by: KELLER WILLIAMS REALTY ATL PARTNERS - New
 $205,000Active3 beds 2 baths1,424 sq. ft.
$205,000Active3 beds 2 baths1,424 sq. ft.5435 Brandon Court, Stone Mountain, GA 30088
MLS# 7681290Listed by: ARAMIS REALTY, INC. - Open Sun, 2 to 4pmNew
 $440,000Active5 beds 4 baths3,159 sq. ft.
$440,000Active5 beds 4 baths3,159 sq. ft.997 Carlisle Road, Stone Mountain, GA 30083
MLS# 7680973Listed by: CHATTAHOOCHEE NORTH, LLC - New
 $384,900Active4 beds 3 baths2,832 sq. ft.
$384,900Active4 beds 3 baths2,832 sq. ft.5694 Southland Drive, Stone Mountain, GA 30087
MLS# 7681000Listed by: BHGRE METRO BROKERS - New
 $237,000Active3 beds 2 baths1,207 sq. ft.
$237,000Active3 beds 2 baths1,207 sq. ft.850 Greenhedge Drive, Stone Mountain, GA 30088
MLS# 7680866Listed by: KELLER WILLIAMS REALTY ATL PARTNERS - New
 $220,000Active3 beds 3 baths1,370 sq. ft.
$220,000Active3 beds 3 baths1,370 sq. ft.1609 Burnstone Drive, Stone Mountain, GA 30088
MLS# 7680772Listed by: VYLLA HOME - New
 $406,400Active4.52 Acres
$406,400Active4.52 Acres2234 Rockbridge Road, Stone Mountain, GA 30087
MLS# 7679859Listed by: RE/MAX CENTER - New
 $275,000Active3 beds 2 baths1,421 sq. ft.
$275,000Active3 beds 2 baths1,421 sq. ft.749 Dunleith Court, Stone Mountain, GA 30083
MLS# 7677512Listed by: AZURE REALTY - New
 $375,000Active5 beds 3 baths2,506 sq. ft.
$375,000Active5 beds 3 baths2,506 sq. ft.4147 Scofield Place, Stone Mountain, GA 30083
MLS# 7679854Listed by: HOMESMART - New
 $150,000Active1.73 Acres
$150,000Active1.73 Acres1458 Lilburn Stone Mounta Road, Stone Mountain, GA 30087
MLS# 7678952Listed by: SWARTZ CO RESIDENTIAL REAL ESTATE
