5141 Rocky Run, Stone Mountain, GA 30088
Local realty services provided by:ERA Hirsch Real Estate Team
5141 Rocky Run,Stone Mountain, GA 30088
$374,500
- 6 Beds
- 4 Baths
- 3,636 sq. ft.
- Single family
- Active
Listed by: carey manders
Office: redfin corporation
MLS#:10606793
Source:METROMLS
Price summary
- Price:$374,500
- Price per sq. ft.:$103
- Monthly HOA dues:$16.67
About this home
With a BRAND NEW ROOF, new flooring, fresh paint throughout, and brand-new appliances and fixtures - this home feels like new! Bring us an offer on this brick-front beauty set on a sweeping, tree-lined lawn in sought-after Hidden Hills. Step inside the welcoming foyer to discover light-filled formal spaces - a dining room with classic chair rail and a flexible living room or home office. Rich hardwoods lead you to the heart of the home: a sun-splashed family room with a brick fireplace and custom built-ins, seamlessly connected to a show-stopping kitchen featuring wood-look tile, granite countertops, stainless steel appliances, soft-close cabinetry, a built-in desk, and a bay-window breakfast nook overlooking the backyard. Upstairs, unwind in the generous primary suite offering dual vanities, a tiled tub/shower combo, walk-in closet, and a versatile bonus room - perfect for a nursery, fitness space, or private retreat. Three additional bedrooms share an updated hall bath. The daylight terrace level expands your living space with a large rec/media room, two bedrooms, and a newly renovated full bath - ideal for guests or multi-generational living. Enjoy outdoor living on the expansive deck, overlooking a landscaped yard with mature trees and a convenient storage shed. Hidden Hills is a community on the rise, with county-approved plans to revitalize the historic golf course, enhancing both value and neighborhood appeal. All this, just minutes from I-285, shopping, dining, and Stone Mountain Park trails. With no HOA and strong rental potential, this turnkey home offers incredible value and opportunity. Schedule your private tour today - and make it yours!
Contact an agent
Home facts
- Year built:1979
- Listing ID #:10606793
- Updated:December 26, 2025 at 10:25 PM
Rooms and interior
- Bedrooms:6
- Total bathrooms:4
- Full bathrooms:3
- Half bathrooms:1
- Living area:3,636 sq. ft.
Heating and cooling
- Cooling:Ceiling Fan(s), Central Air
- Heating:Central, Natural Gas
Structure and exterior
- Roof:Composition
- Year built:1979
- Building area:3,636 sq. ft.
- Lot area:0.26 Acres
Schools
- High school:Miller Grove
- Middle school:Miller Grove
- Elementary school:Woodridge
Utilities
- Water:Public, Water Available
- Sewer:Public Sewer, Sewer Available
Finances and disclosures
- Price:$374,500
- Price per sq. ft.:$103
- Tax amount:$4,853 (2024)
New listings near 5141 Rocky Run
- New
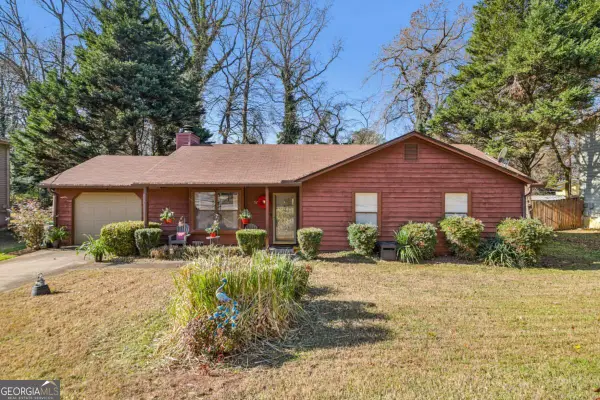 $249,900Active3 beds 2 baths1,257 sq. ft.
$249,900Active3 beds 2 baths1,257 sq. ft.527 Jaywood Drive, Stone Mountain, GA 30083
MLS# 10661729Listed by: Redfin Corporation - New
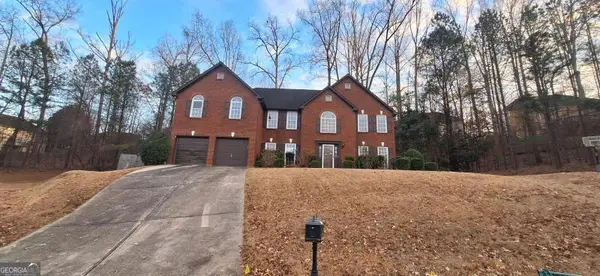 $368,000Active5 beds 3 baths3,686 sq. ft.
$368,000Active5 beds 3 baths3,686 sq. ft.587 Wynmeadow Court, Stone Mountain, GA 30087
MLS# 10661626Listed by: Solutions First Realty LLC - New
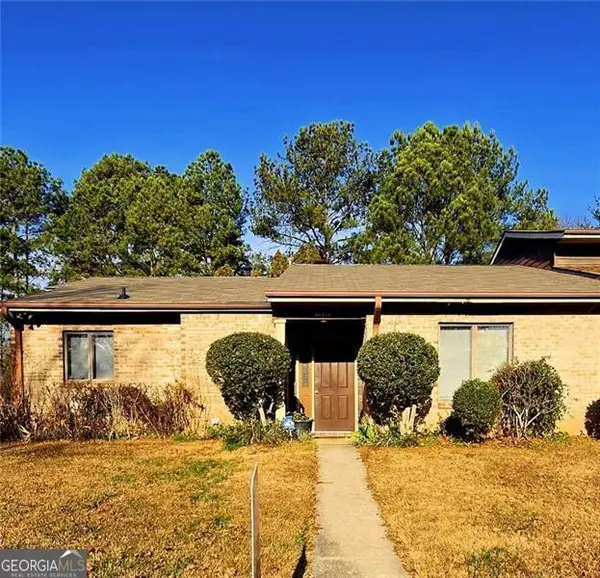 $199,900Active3 beds 2 baths1,681 sq. ft.
$199,900Active3 beds 2 baths1,681 sq. ft.1497 Stoneleigh Circle, Stone Mountain, GA 30088
MLS# 10661295Listed by: Keller Williams Rlty Atl. Part - New
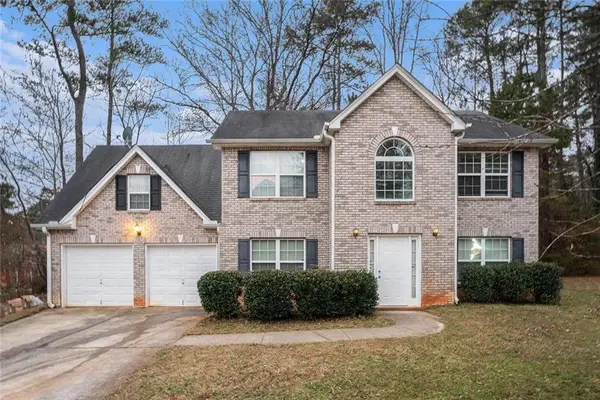 $325,000Active4 beds 3 baths2,162 sq. ft.
$325,000Active4 beds 3 baths2,162 sq. ft.4639 Ruby Forrest Drive, Stone Mountain, GA 30083
MLS# 7695605Listed by: BHGRE METRO BROKERS - New
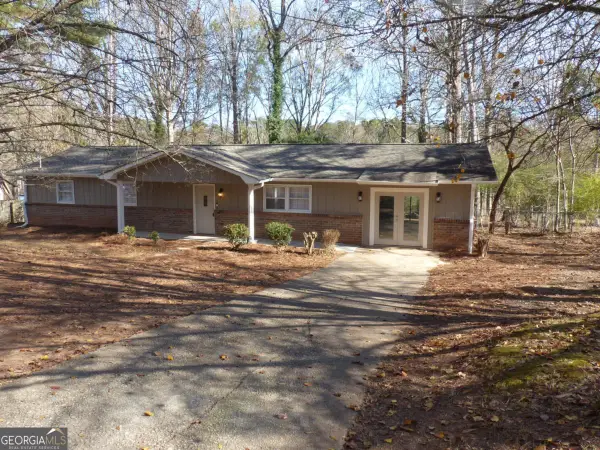 $239,900Active3 beds 2 baths1,536 sq. ft.
$239,900Active3 beds 2 baths1,536 sq. ft.2984 Bicentennial Drive, Stone Mountain, GA 30087
MLS# 10661389Listed by: Simply List - Coming Soon
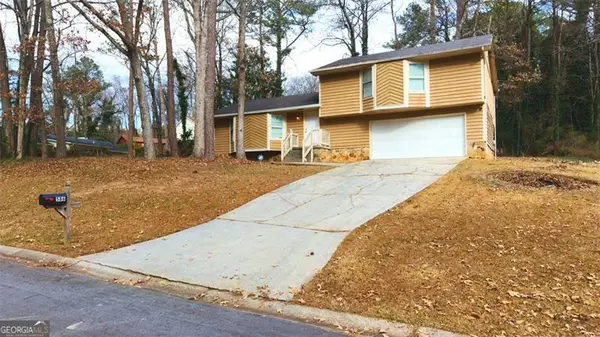 $234,900Coming Soon3 beds 2 baths
$234,900Coming Soon3 beds 2 baths586 Stonehedge Drive, Stone Mountain, GA 30087
MLS# 10661396Listed by: Century 21 Results - New
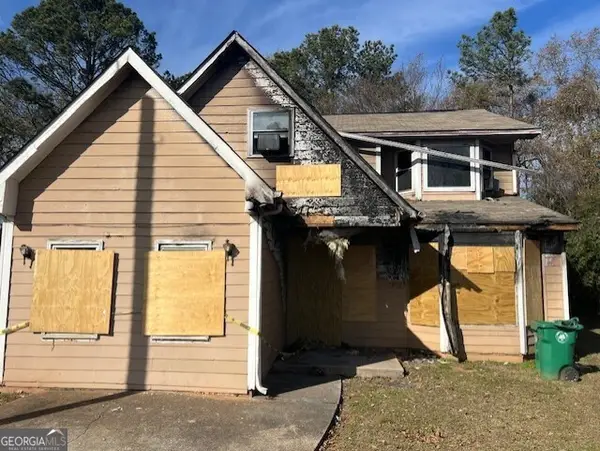 $60,000Active4 beds 3 baths2,275 sq. ft.
$60,000Active4 beds 3 baths2,275 sq. ft.439 Orchard Drive, Stone Mountain, GA 30083
MLS# 10661156Listed by: Resideum Real Estate - Coming Soon
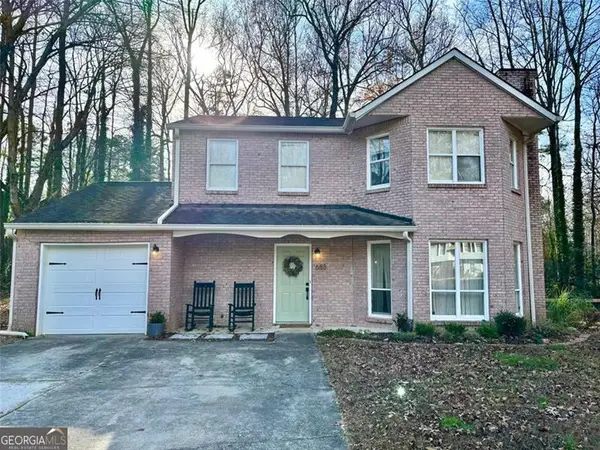 $249,900Coming Soon3 beds 3 baths
$249,900Coming Soon3 beds 3 baths688 Greenhedge Drive, Stone Mountain, GA 30088
MLS# 10661066Listed by: PalmerHouse Properties - New
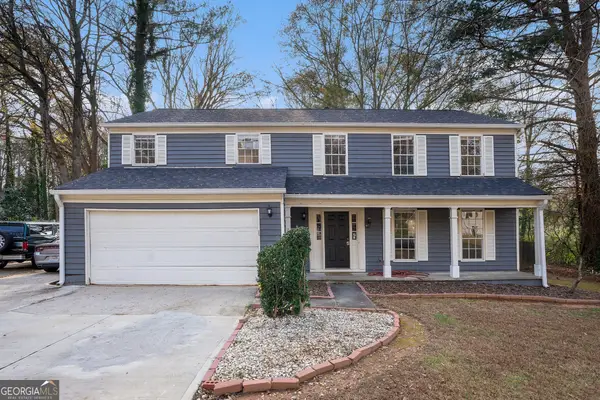 $295,000Active4 beds 3 baths2,223 sq. ft.
$295,000Active4 beds 3 baths2,223 sq. ft.4609 Keighley Drive, Stone Mountain, GA 30083
MLS# 10660948Listed by: Mark Spain Real Estate - New
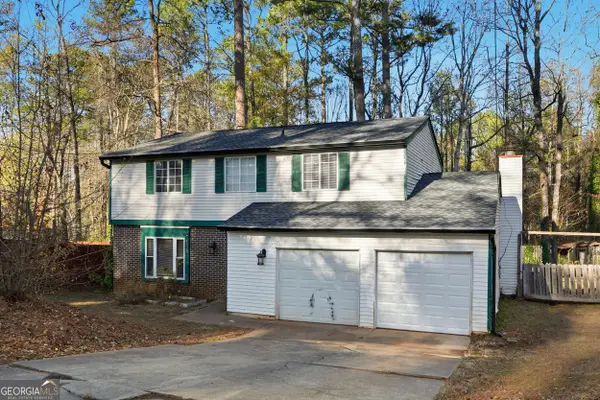 $295,000Active4 beds 3 baths1,632 sq. ft.
$295,000Active4 beds 3 baths1,632 sq. ft.4828 Oak Path, Stone Mountain, GA 30088
MLS# 10660831Listed by: Atlanta Neighborhood Realty
