5152 Clearwater Drive, Stone Mountain, GA 30087
Local realty services provided by:ERA Towne Square Realty, Inc.


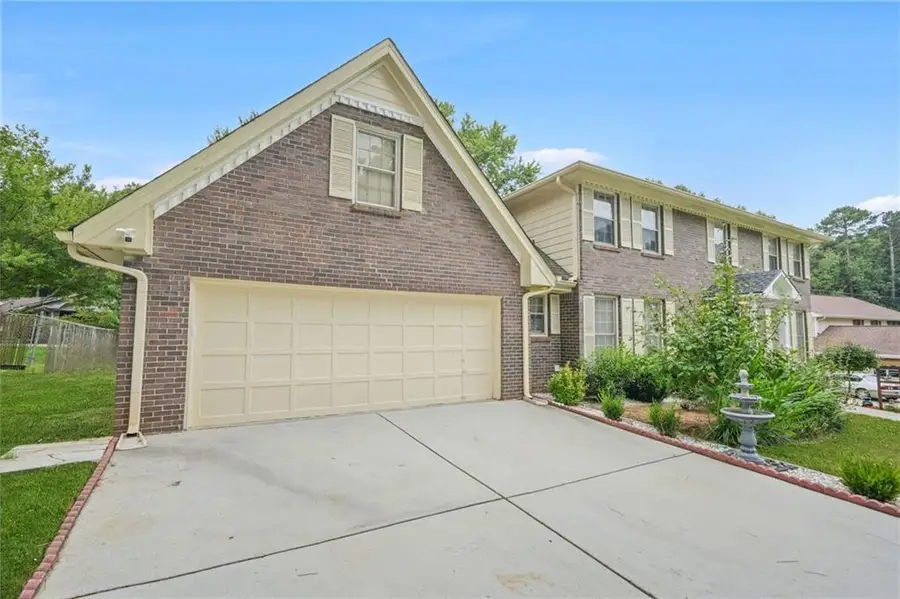
5152 Clearwater Drive,Stone Mountain, GA 30087
$375,900
- 4 Beds
- 3 Baths
- 3,079 sq. ft.
- Single family
- Active
Upcoming open houses
- Sat, Aug 1610:00 am - 12:00 pm
Listed by:bikash chhetri
Office:virtual properties realty.com
MLS#:7630987
Source:FIRSTMLS
Price summary
- Price:$375,900
- Price per sq. ft.:$122.09
About this home
Situated in the well-established Summertown community—known for its stability and charm and with a character that feels more like Lilburn—this beautifully maintained 4-sided brick home offers 4 bedrooms, 2.5 baths, and a versatile bonus room that has been transformed into a full home theater. Freshly painted interiors, gleaming hardwood floors, and an open kitchen with quartz countertops create a bright and inviting atmosphere. The kitchen flows seamlessly into the breakfast area and cozy family room with a fireplace, while the separate dining room is ideal for gatherings. The upstairs home theater comes complete with a Pioneer surround sound system and projector, perfect for immersive movie nights. Step outside to a screened-in porch overlooking the fenced backyard, providing year-round enjoyment. The full, unfinished daylight basement offers endless possibilities for future expansion. Conveniently located minutes from Amazon, Stone Mountain Freeway, shopping, dining, and entertainment—with Stone Mountain Park, Emory University, and Downtown Atlanta all within easy reach—this move-in-ready home blends comfort, convenience, and community charm.
Contact an agent
Home facts
- Year built:1977
- Listing Id #:7630987
- Updated:August 14, 2025 at 02:33 AM
Rooms and interior
- Bedrooms:4
- Total bathrooms:3
- Full bathrooms:2
- Half bathrooms:1
- Living area:3,079 sq. ft.
Heating and cooling
- Heating:Natural Gas
Structure and exterior
- Year built:1977
- Building area:3,079 sq. ft.
- Lot area:0.4 Acres
Schools
- High school:Shiloh
- Middle school:Shiloh
- Elementary school:Annistown
Utilities
- Water:Public, Water Available
- Sewer:Septic Tank
Finances and disclosures
- Price:$375,900
- Price per sq. ft.:$122.09
- Tax amount:$5,899 (2024)
New listings near 5152 Clearwater Drive
- New
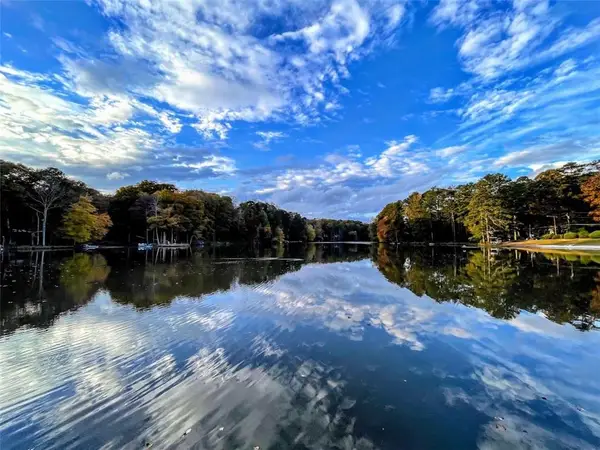 $419,900Active5 beds 3 baths2,262 sq. ft.
$419,900Active5 beds 3 baths2,262 sq. ft.484 Kenilworth Circle, Stone Mountain, GA 30083
MLS# 7632680Listed by: RE/MAX METRO ATLANTA - New
 $300,000Active3 beds 3 baths1,524 sq. ft.
$300,000Active3 beds 3 baths1,524 sq. ft.799 Pine Roc Drive, Stone Mountain, GA 30083
MLS# 7632705Listed by: ANSLEY REAL ESTATE | CHRISTIE'S INTERNATIONAL REAL ESTATE - New
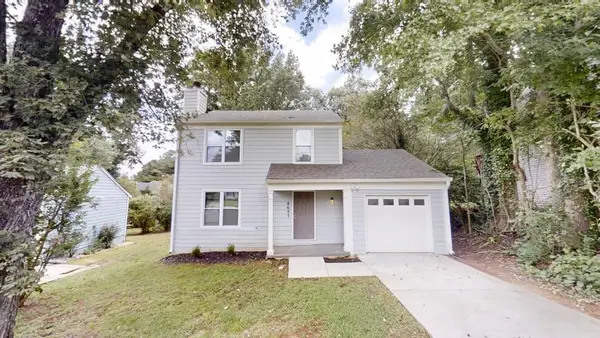 $239,900Active3 beds 3 baths1,248 sq. ft.
$239,900Active3 beds 3 baths1,248 sq. ft.4657 Garden Hills Drive, Stone Mountain, GA 30083
MLS# 7632709Listed by: RESIDEUM REAL ESTATE - New
 $299,000Active3 beds 3 baths1,425 sq. ft.
$299,000Active3 beds 3 baths1,425 sq. ft.2076 Moss Hill Road, Stone Mountain, GA 30088
MLS# 10584283Listed by: D.R.HORTON-CROWN REALTY PROF. - New
 $294,000Active3 beds 3 baths1,425 sq. ft.
$294,000Active3 beds 3 baths1,425 sq. ft.2080 Moss Hill Road #14, Stone Mountain, GA 30088
MLS# 10584301Listed by: D.R.HORTON-CROWN REALTY PROF. - New
 $350,000Active4 beds 3 baths2,377 sq. ft.
$350,000Active4 beds 3 baths2,377 sq. ft.3298 Drummond Drive, Stone Mountain, GA 30087
MLS# 7632582Listed by: 1ST CLASS ESTATE PREMIER GROUP LTD - New
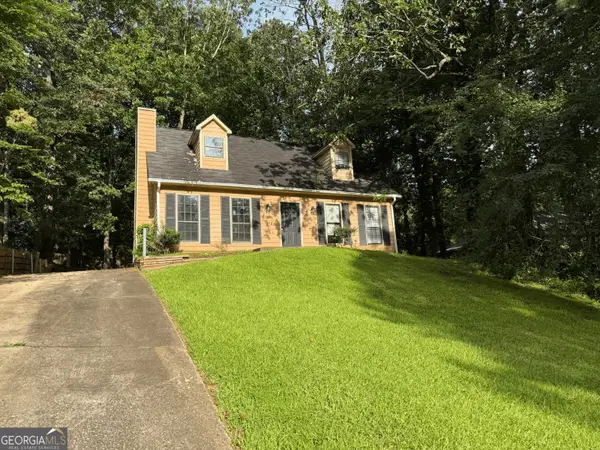 $149,900Active3 beds 2 baths1,482 sq. ft.
$149,900Active3 beds 2 baths1,482 sq. ft.5482 Martins Crossing Road, Stone Mountain, GA 30088
MLS# 10584165Listed by: Trelora Realty, Inc. - New
 $269,900Active4 beds 3 baths2,144 sq. ft.
$269,900Active4 beds 3 baths2,144 sq. ft.1459 Hidden Hills Parkway, Stone Mountain, GA 30088
MLS# 10584190Listed by: Property Exxchange Realty - New
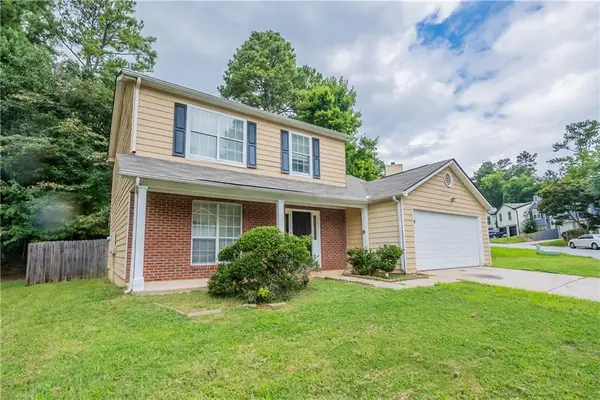 $250,000Active3 beds 2 baths1,770 sq. ft.
$250,000Active3 beds 2 baths1,770 sq. ft.1355 Stoneleigh Way, Stone Mountain, GA 30088
MLS# 7611229Listed by: MAINSTAY BROKERAGE LLC - New
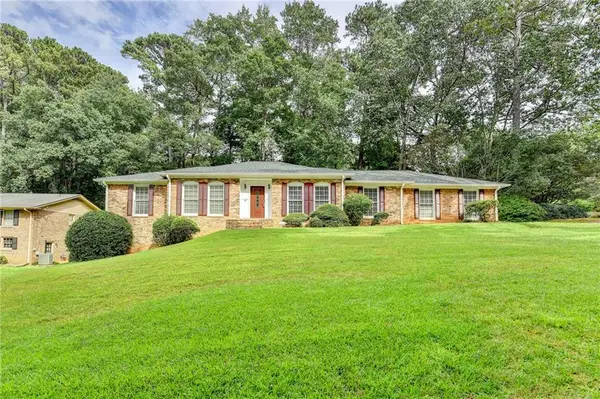 $409,000Active3 beds 2 baths2,014 sq. ft.
$409,000Active3 beds 2 baths2,014 sq. ft.366 Chip Road, Stone Mountain, GA 30087
MLS# 7631753Listed by: VIRTUAL PROPERTIES REALTY.COM

