5774 Vantage Court, Stone Mountain, GA 30087
Local realty services provided by:ERA Hirsch Real Estate Team
5774 Vantage Court,Stone Mountain, GA 30087
$449,900
- 4 Beds
- 3 Baths
- 3,737 sq. ft.
- Single family
- Active
Listed by: shani linder
Office: bhgre metro brokers
MLS#:10644190
Source:METROMLS
Price summary
- Price:$449,900
- Price per sq. ft.:$120.39
About this home
Imagine celebrating the holidays in your new home - with nearly 3,900 square feet of living space, flexible layout, and a price below recent appraised value. Set on a private cul-de-sac in the sought-after Parkview district, this Smoke Rise-adjacent classic combines space, character, and opportunity for one lucky buyer. Completely livable and move-in ready as-is, the home features generous gathering spaces, a bright kitchen with breakfast nook, and a butler's pantry/bar area perfect for entertaining. Upstairs offers four spacious bedrooms including an oversized primary suite, while the partially finished basement expands your options - ideal for a gym, media room, studio, or optional fifth bedroom with room to add a third bath. Step outside to a screened porch, large deck, and fenced backyard surrounded by mature trees - the perfect setting for pets, play, or peaceful mornings. Recent updates include two new HVAC systems (2023), new flooring and lighting (2023), a brand-new refrigerator (2024), and a new garage door motor (2023). With timeless bones and modern comfort, this home delivers the best of both worlds - move-in ready today, with room to personalize over time. Strategically priced, this property offers immediate equity and unmatched value for its size, condition, and location. The seller is motivated and invites all reasonable offers - a rare opportunity for buyers seeking a home that feels right now and makes financial sense long-term. Located near Stone Mountain Park, Downtown Tucker, Old Town Lilburn, Smoke Rise Country Club, Emory, and the CDC - this home offers small-community peace with easy access to major employers and attractions. Don't wait - this could be the home you've been waiting for before the holidays arrive. Schedule your showing today and see why 5774 Vantage Court is one of the best values in Tucker. Home is being sold As-Is, offering buyers a move-in-ready property with the opportunity to personalize over time. Seller will consider all reasonable offers.
Contact an agent
Home facts
- Year built:1979
- Listing ID #:10644190
- Updated:November 20, 2025 at 12:35 PM
Rooms and interior
- Bedrooms:4
- Total bathrooms:3
- Full bathrooms:2
- Half bathrooms:1
- Living area:3,737 sq. ft.
Heating and cooling
- Cooling:Ceiling Fan(s), Central Air, Electric, Zoned
- Heating:Electric, Zoned
Structure and exterior
- Roof:Composition
- Year built:1979
- Building area:3,737 sq. ft.
- Lot area:0.57 Acres
Schools
- High school:Parkview
- Middle school:Trickum
- Elementary school:Camp Creek
Utilities
- Water:Public
- Sewer:Septic Tank
Finances and disclosures
- Price:$449,900
- Price per sq. ft.:$120.39
- Tax amount:$5,401 (2024)
New listings near 5774 Vantage Court
- New
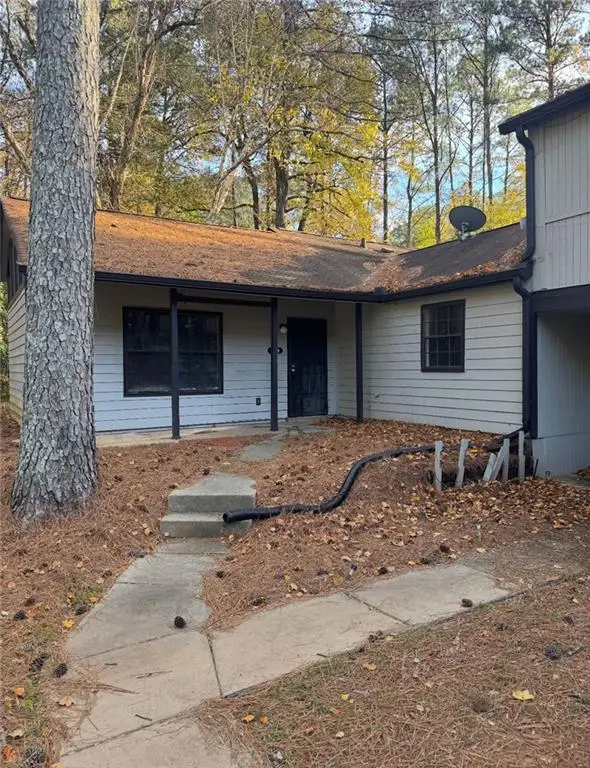 $80,000Active3 beds 2 baths1,234 sq. ft.
$80,000Active3 beds 2 baths1,234 sq. ft.1409 Stone Mill Trace, Stone Mountain, GA 30083
MLS# 7683711Listed by: KELLER WILLIAMS REALTY ATLANTA PARTNERS - New
 $388,000Active4 beds 2 baths1,979 sq. ft.
$388,000Active4 beds 2 baths1,979 sq. ft.2327 Young Road, Stone Mountain, GA 30088
MLS# 7683843Listed by: HOMESMART - New
 $175,000Active3 beds 3 baths1,414 sq. ft.
$175,000Active3 beds 3 baths1,414 sq. ft.607 Garden Walk Drive, Stone Mountain, GA 30083
MLS# 7683694Listed by: EXP REALTY, LLC. - New
 $250,000Active3 beds 2 baths1,626 sq. ft.
$250,000Active3 beds 2 baths1,626 sq. ft.4298 Nelby Drive, Stone Mountain, GA 30083
MLS# 7683699Listed by: EXCALIBUR HOMES, LLC. - New
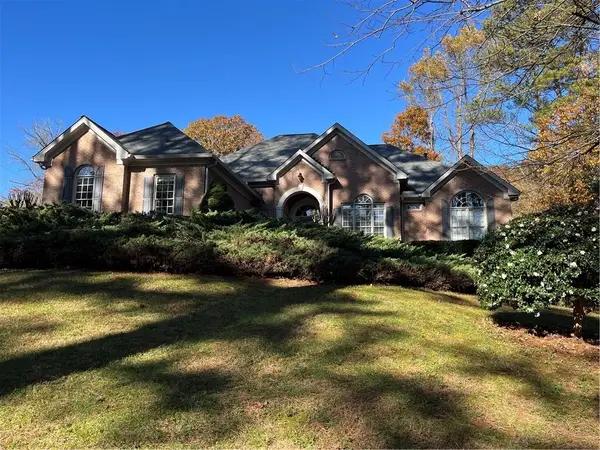 $674,900Active4 beds 4 baths2,524 sq. ft.
$674,900Active4 beds 4 baths2,524 sq. ft.4924 Hugh Howell Road, Stone Mountain, GA 30087
MLS# 7682319Listed by: CHAPMAN HALL PREMIER, REALTORS - New
 $310,000Active4 beds 3 baths2,361 sq. ft.
$310,000Active4 beds 3 baths2,361 sq. ft.971 Willow Run, Stone Mountain, GA 30088
MLS# 7683528Listed by: ATLANTA COMMUNITIES - New
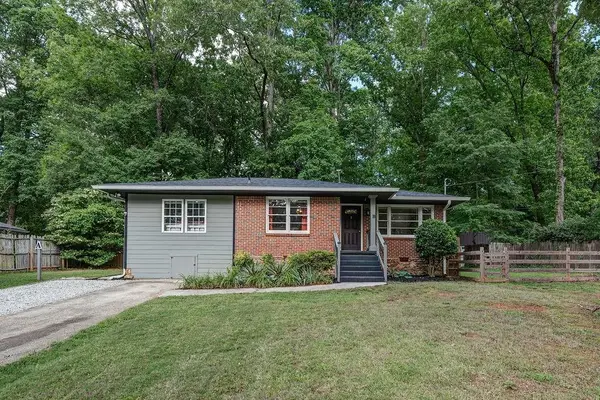 $248,000Active-- beds -- baths
$248,000Active-- beds -- baths1140 Allgood Road, Stone Mountain, GA 30083
MLS# 7683389Listed by: KELLER KNAPP - New
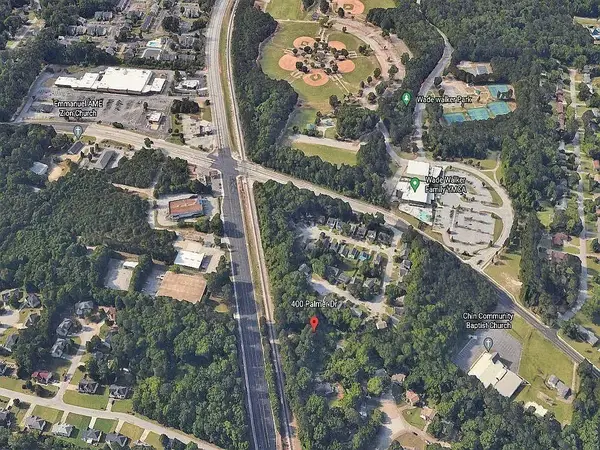 $95,000Active0.73 Acres
$95,000Active0.73 Acres400 Palmer Drive, Stone Mountain, GA 30083
MLS# 7683282Listed by: HOMESMART - Coming Soon
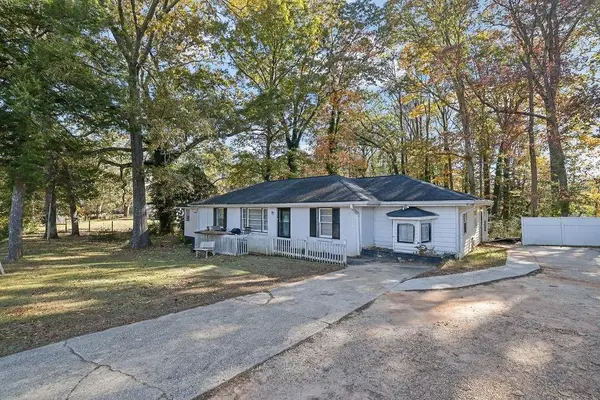 $195,000Coming Soon3 beds 3 baths
$195,000Coming Soon3 beds 3 baths804 Rowland Road, Stone Mountain, GA 30083
MLS# 7683256Listed by: MARK SPAIN REAL ESTATE - New
 Listed by ERA$235,000Active3 beds 2 baths1,344 sq. ft.
Listed by ERA$235,000Active3 beds 2 baths1,344 sq. ft.1311 Stoneleigh Way, Stone Mountain, GA 30088
MLS# 10645412Listed by: CMC Realty ERA Powered
