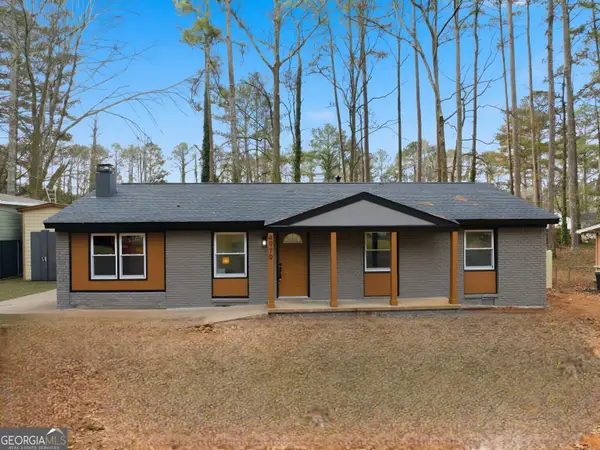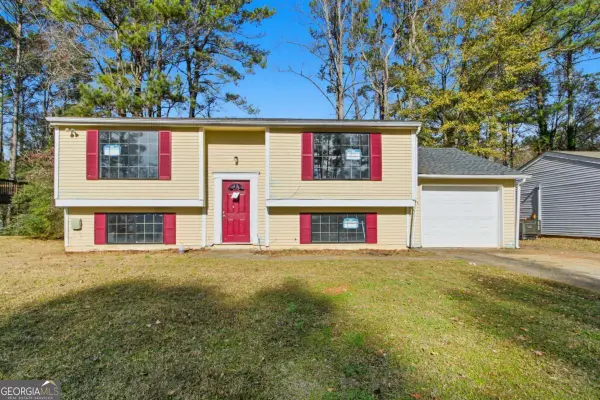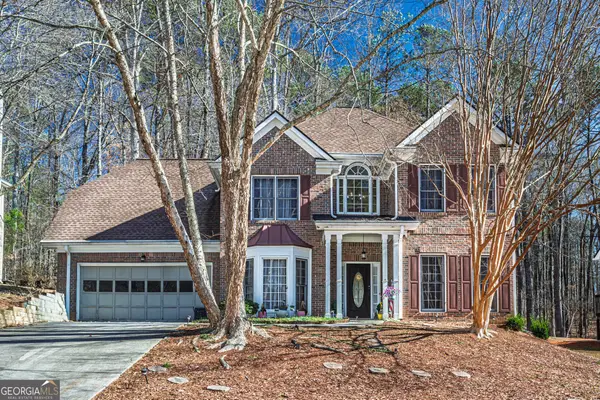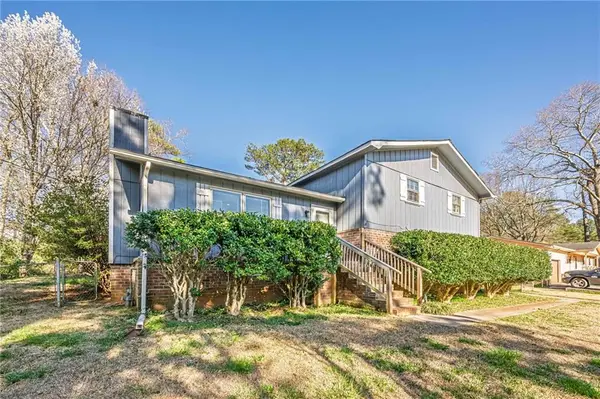5798 Musket Lane, Stone Mountain, GA 30087
Local realty services provided by:ERA Towne Square Realty, Inc.
5798 Musket Lane,Stone Mountain, GA 30087
$739,900
- 5 Beds
- 5 Baths
- 4,390 sq. ft.
- Single family
- Active
Listed by: dietre ffrench404-663-9701
Office: atlanta fine homes sotheby's international
MLS#:7618023
Source:FIRSTMLS
Price summary
- Price:$739,900
- Price per sq. ft.:$168.54
About this home
Welcome to this stunning Smoke Rise home, perched on a landscaped acre+ lot with timeless curb appeal. Inside, soaring open stairs and a dramatic wall of windows create a light-filled gathering space anchored by a cozy fireplace. The renovated kitchen with oversized island flows seamlessly to the family room and expansive deck overlooking a private, fenced backyard retreat with multiple decks, hot tub, stonework, and a wooded creek beyond. The main-level owner's suite offers a spa-style bath, custom closets, and deck access, while upstairs includes three spacious bedrooms one with private en-suite. The finished terrace level is perfect for entertaining or multigenerational living, featuring a fireplace, guest suite, sunroom, and additional laundry. A side-entry garage with mudroom adds everyday convenience. Beautifully updated, thoughtfully designed, and ideal for both daily living and entertaining this home is ready to be your forever home.
Contact an agent
Home facts
- Year built:1995
- Listing ID #:7618023
- Updated:December 19, 2025 at 02:27 PM
Rooms and interior
- Bedrooms:5
- Total bathrooms:5
- Full bathrooms:4
- Half bathrooms:1
- Living area:4,390 sq. ft.
Heating and cooling
- Cooling:Ceiling Fan(s), Central Air
- Heating:Central, Forced Air
Structure and exterior
- Roof:Composition
- Year built:1995
- Building area:4,390 sq. ft.
- Lot area:1.25 Acres
Schools
- High school:Towers
- Middle school:Tucker
- Elementary school:Smoke Rise
Utilities
- Water:Private, Water Available
- Sewer:Septic Tank
Finances and disclosures
- Price:$739,900
- Price per sq. ft.:$168.54
- Tax amount:$8,252 (2024)
New listings near 5798 Musket Lane
- New
 $270,000Active3 beds 2 baths1,296 sq. ft.
$270,000Active3 beds 2 baths1,296 sq. ft.4979 Sheila Lane, Stone Mountain, GA 30083
MLS# 10664637Listed by: PalmerHouse Properties - New
 $310,000Active4 beds 3 baths2,175 sq. ft.
$310,000Active4 beds 3 baths2,175 sq. ft.4100 Indian Manor Drive, Stone Mountain, GA 30083
MLS# 7696885Listed by: VIRTUAL PROPERTIES REALTY.COM - New
 $294,900Active4 beds 3 baths3,482 sq. ft.
$294,900Active4 beds 3 baths3,482 sq. ft.904 Abingdon Court, Stone Mountain, GA 30083
MLS# 10664529Listed by: Trelora Realty, Inc. - New
 $179,900Active3 beds 2 baths1,757 sq. ft.
$179,900Active3 beds 2 baths1,757 sq. ft.4828 White Oak Tree, Stone Mountain, GA 30088
MLS# 10664375Listed by: Open Exchange Brokerage - New
 $199,900Active3 beds 3 baths1,855 sq. ft.
$199,900Active3 beds 3 baths1,855 sq. ft.4177 Carrollwood Drive, Stone Mountain, GA 30083
MLS# 10664297Listed by: Coldwell Banker Realty - Open Sun, 1 to 3pmNew
 $325,000Active4 beds 3 baths2,330 sq. ft.
$325,000Active4 beds 3 baths2,330 sq. ft.655 Scenic View, Stone Mountain, GA 30087
MLS# 10664308Listed by: Vylla Home - New
 $199,000Active2 beds 1 baths1,022 sq. ft.
$199,000Active2 beds 1 baths1,022 sq. ft.1313 S Hairston Road, Stone Mountain, GA 30088
MLS# 10664186Listed by: LPT Realty - New
 $239,900Active4 beds 3 baths1,860 sq. ft.
$239,900Active4 beds 3 baths1,860 sq. ft.1223 Muirfield Drive, Stone Mountain, GA 30088
MLS# 10664074Listed by: City 1st Realty and Financial - New
 $250,000Active4 beds 3 baths3,036 sq. ft.
$250,000Active4 beds 3 baths3,036 sq. ft.1412 Crooked Tree Circle, Stone Mountain, GA 30088
MLS# 10663620Listed by: Zach Taylor Real Estate  $284,500Active3 beds 2 baths1,656 sq. ft.
$284,500Active3 beds 2 baths1,656 sq. ft.3006 Deshong Drive, Stone Mountain, GA 30087
MLS# 7629952Listed by: ATLANTA COMMUNITIES
