6268 Old Stone Mountain Road, Stone Mountain, GA 30087
Local realty services provided by:ERA Towne Square Realty, Inc.
6268 Old Stone Mountain Road,Stone Mountain, GA 30087
$624,800
- 5 Beds
- 3 Baths
- 4,139 sq. ft.
- Single family
- Active
Listed by: corbett jordan404-398-9693
Office: sra signature realty agents
MLS#:7649467
Source:FIRSTMLS
Price summary
- Price:$624,800
- Price per sq. ft.:$150.95
About this home
In the heart of storied Smoke Rise, this stately brick traditional invites you into more than 4,100 square feet of gracious living—an expansive, thoughtfully updated home that blends timeless architecture with modern livability. Nestled on a beautifully landscaped lot, the property offers a sense of retreat framed by classic curb appeal. Beautifully situated, this must-see home combines generous square footage, privacy, and the freedom of no HOA. A wide staircase ascending to a soaring two-story foyer sets the tone on arrival, complete with an interior overlook balcony that adds architectural drama and endless opportunities for seasonal decorating and holiday displays. The home unfolds with an inviting, grounded elegance: a fireside family room with warm character, a formal dining room perfect for gatherings both intimate and festive, and a main-level guest suite ideal for multigenerational living or long-term visitors. At the rear, an all-glass sunporch opens to a flagstone patio and serene backyard—an inviting setting for morning coffee, quiet reading, or evening entertaining under the trees.
The kitchen offers granite countertops, abundant cabinetry, and a cozy breakfast nook, while a second fireplace brings classic Southern charm to the living room. Upstairs, the primary suite provides calm and comfort with roomy closets, and a second-floor library leads to a spacious bonus room. Both front and rear staircases add practical ease, while tall ceilings and exterior access make the semi-finished basement an appealing canvas for future expansion. Major system updates bring peace of mind, including 32 new windows, a newer roof, newer HVAC and major systems, newer appliances, a whole-house water filtration system, and a professionally sealed attic designed to enhance energy efficiency. The oversized two-car attached garage features a new insulated steel door and opener. New ceiling-mounted light fixtures throughout bring a fresh, modern glow to every room. For buyers who want to personalize the home, the sellers are open to thoughtful incentives—such as interest rate buy-downs and concessions toward paint or flooring—making it easy to tailor the home to your taste over time.
The location elevates the home even further. Smoke Rise offers an enviable blend of recreation and natural beauty, with pickleball and tennis facilities, a vibrant country club, a picturesque golf course, walking trails, dog parks, and a beloved summer swim team. Beyond the neighborhood, residents enjoy the best of both DeKalb and Gwinnett counties. Stone Mountain Park, the Mountain Park Aquatic Center, Downtown Tucker’s dining and brewery scene, and quick access to Emory, the CDC, US-78, and I-285 make daily life seamless. In the opposite direction, Gwinnett’s renowned park system, Lilburn City Park and Greenway, Old Town Lilburn’s boutique charm, and recreation options stretching toward Lawrenceville, Duluth, and Snellville all contribute to a richly connected lifestyle.
Recent upgrades bring peace of mind: 32 new windows, a newer roof, newer HVAC and major systems, newer appliances, plus a garage with a new motor and door.
Located in the desirable Smoke Rise community, near Stone Mountain Park, Downtown Tucker, shopping, and dining, this property combines space, elegance, and practicality. Easy access to US-78 and I-285 makes commuting simple while keeping you close to parks and trails.
If you’ve been searching for a spacious, feature-rich home in Smoke Rise, GA, this one delivers classic style, smart updates, and room to live beautifully.
Contact an agent
Home facts
- Year built:1978
- Listing ID #:7649467
- Updated:November 19, 2025 at 02:35 PM
Rooms and interior
- Bedrooms:5
- Total bathrooms:3
- Full bathrooms:3
- Living area:4,139 sq. ft.
Heating and cooling
- Cooling:Ceiling Fan(s), Central Air
- Heating:Central
Structure and exterior
- Roof:Composition
- Year built:1978
- Building area:4,139 sq. ft.
- Lot area:0.98 Acres
Schools
- High school:Tucker
- Middle school:Tucker
- Elementary school:Smoke Rise
Utilities
- Water:Public
- Sewer:Septic Tank
Finances and disclosures
- Price:$624,800
- Price per sq. ft.:$150.95
- Tax amount:$5,077 (2024)
New listings near 6268 Old Stone Mountain Road
- New
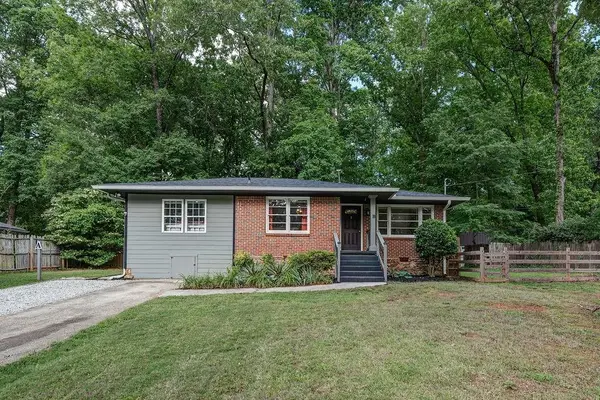 $248,000Active-- beds -- baths
$248,000Active-- beds -- baths1140 Allgood Road, Stone Mountain, GA 30083
MLS# 7683389Listed by: KELLER KNAPP - New
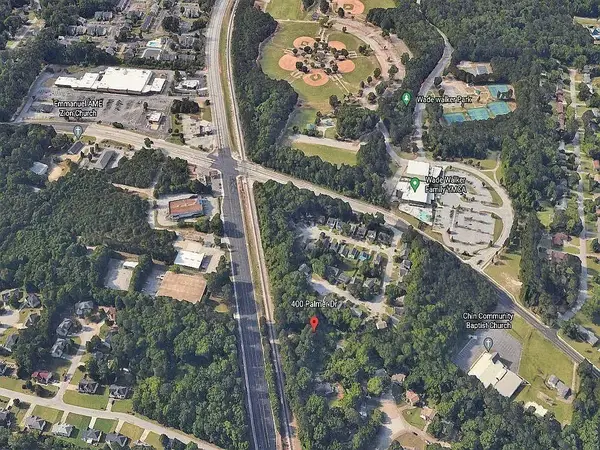 $95,000Active0.73 Acres
$95,000Active0.73 Acres400 Palmer Drive, Stone Mountain, GA 30083
MLS# 7683282Listed by: HOMESMART - Coming Soon
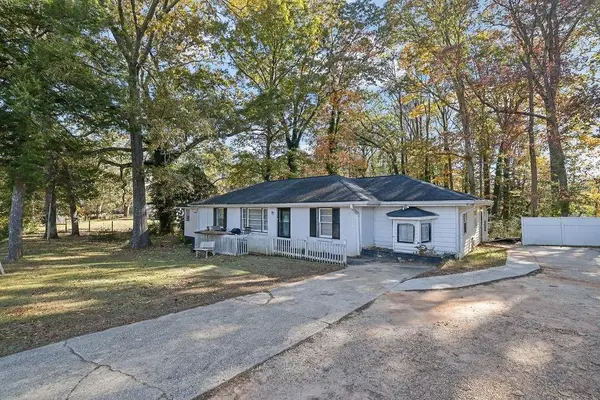 $195,000Coming Soon3 beds 3 baths
$195,000Coming Soon3 beds 3 baths804 Rowland Road, Stone Mountain, GA 30083
MLS# 7683256Listed by: MARK SPAIN REAL ESTATE - New
 Listed by ERA$235,000Active3 beds 2 baths1,344 sq. ft.
Listed by ERA$235,000Active3 beds 2 baths1,344 sq. ft.1311 Stoneleigh Way, Stone Mountain, GA 30088
MLS# 10645412Listed by: CMC Realty ERA Powered - New
 $265,000Active3 beds 3 baths1,774 sq. ft.
$265,000Active3 beds 3 baths1,774 sq. ft.1024 Oakwood Chase Circle, Stone Mountain, GA 30083
MLS# 7682786Listed by: PARADIGM REALTY, LLC - New
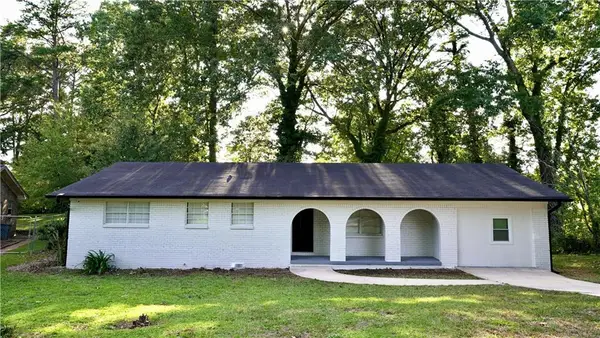 $330,000Active4 beds 2 baths1,650 sq. ft.
$330,000Active4 beds 2 baths1,650 sq. ft.868 Maxey Hill Court, Stone Mountain, GA 30083
MLS# 7682982Listed by: CHATTAHOOCHEE NORTH, LLC - Coming Soon
 $229,000Coming Soon3 beds 3 baths
$229,000Coming Soon3 beds 3 baths5526 Redan Road, Stone Mountain, GA 30088
MLS# 7682589Listed by: BOLST, INC. - New
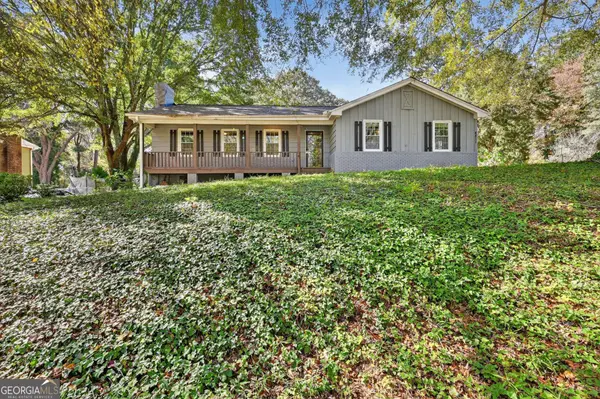 $224,900Active3 beds 2 baths1,641 sq. ft.
$224,900Active3 beds 2 baths1,641 sq. ft.4811 Elam Road, Stone Mountain, GA 30083
MLS# 10645073Listed by: Trelora Realty, Inc. - New
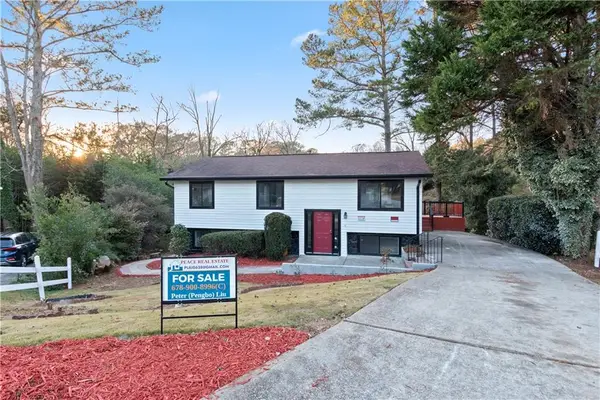 $329,000Active6 beds 3 baths2,047 sq. ft.
$329,000Active6 beds 3 baths2,047 sq. ft.4624 Big Valley Road, Stone Mountain, GA 30083
MLS# 7682306Listed by: PEACE REAL ESTATE LLC - New
 $169,900Active3 beds 2 baths1,052 sq. ft.
$169,900Active3 beds 2 baths1,052 sq. ft.4561 Garden Hills Drive, Stone Mountain, GA 30083
MLS# 7682169Listed by: LEE STAPLES REALTY, INC.
