639 Royal Abbey Drive, Stone Mountain, GA 30088
Local realty services provided by:ERA Towne Square Realty, Inc.
639 Royal Abbey Drive,Stone Mountain, GA 30088
$340,000
- 4 Beds
- 3 Baths
- 2,348 sq. ft.
- Single family
- Active
Listed by:kenneth hughey
Office:homepoint realty, inc.
MLS#:7572757
Source:FIRSTMLS
Price summary
- Price:$340,000
- Price per sq. ft.:$144.8
- Monthly HOA dues:$6.25
About this home
4bed, 2.5bath home near downtown Stone Mountain & minutes from Stone Mountain Park.
New interior paint!
New carpet!
Granite Counter Tops!
New Upstairs Heating Unit!
Smart Thermostats!
Large Fenced Back Yard!
EV Charging Outlet!
Covered Deck!
Great neighborhood!
Move-In Ready!
Schedule a tour today and see for yourself!
Contact an agent
Home facts
- Year built:1986
- Listing ID #:7572757
- Updated:September 29, 2025 at 01:20 PM
Rooms and interior
- Bedrooms:4
- Total bathrooms:3
- Full bathrooms:2
- Half bathrooms:1
- Living area:2,348 sq. ft.
Heating and cooling
- Cooling:Ceiling Fan(s), Central Air
- Heating:Central
Structure and exterior
- Roof:Shingle
- Year built:1986
- Building area:2,348 sq. ft.
- Lot area:0.3 Acres
Schools
- High school:Redan
- Middle school:Redan
- Elementary school:Shadow Rock
Utilities
- Water:Public, Water Available
- Sewer:Public Sewer, Sewer Available
Finances and disclosures
- Price:$340,000
- Price per sq. ft.:$144.8
- Tax amount:$3,538 (2024)
New listings near 639 Royal Abbey Drive
- New
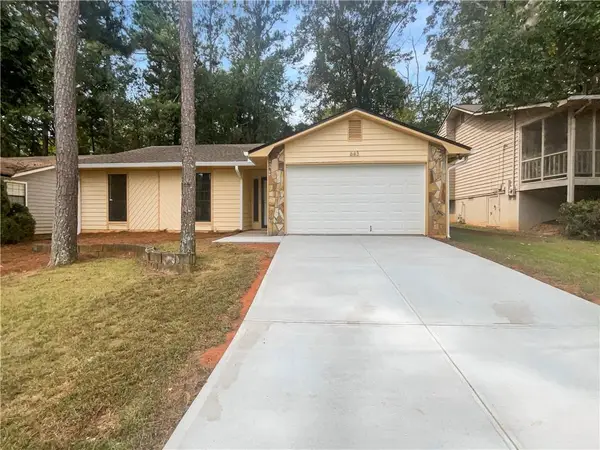 $242,000Active3 beds 2 baths1,625 sq. ft.
$242,000Active3 beds 2 baths1,625 sq. ft.643 Woodsong Lane, Stone Mountain, GA 30087
MLS# 7656793Listed by: MARK SPAIN REAL ESTATE - New
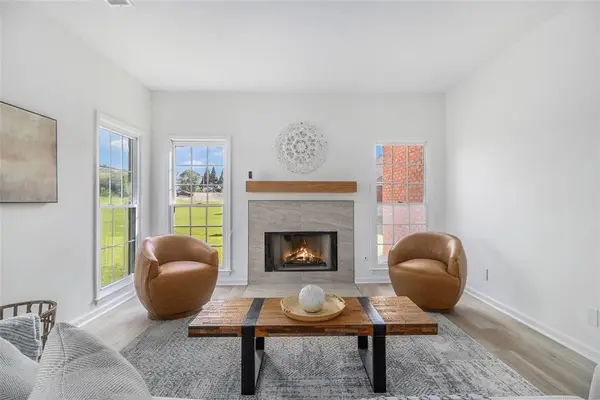 $425,000Active4 beds 3 baths2,678 sq. ft.
$425,000Active4 beds 3 baths2,678 sq. ft.690 Gateway Court, Stone Mountain, GA 30087
MLS# 7656516Listed by: NEXTHOME MATCHMAKERS - New
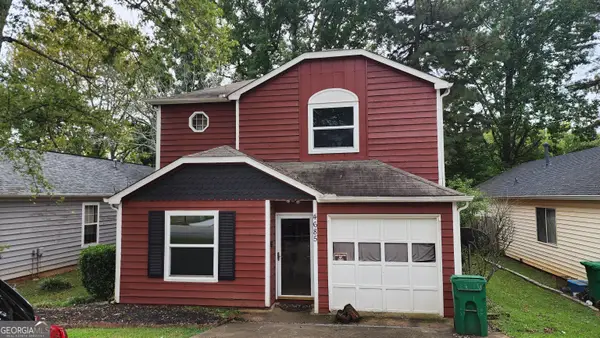 $210,000Active3 beds 3 baths1,446 sq. ft.
$210,000Active3 beds 3 baths1,446 sq. ft.4685 Cedar Park Trail, Stone Mountain, GA 30083
MLS# 10613657Listed by: Eastside Realty Group, LLC - New
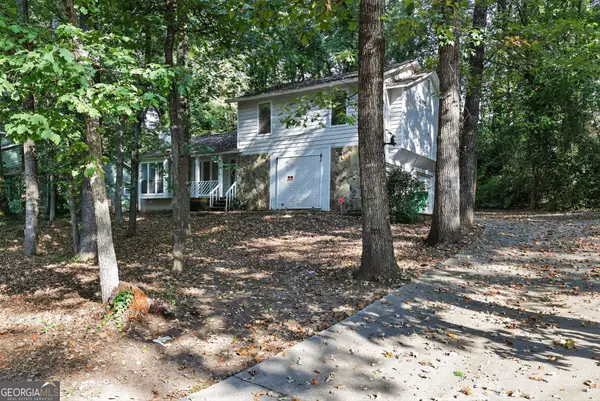 $209,900Active3 beds 2 baths1,482 sq. ft.
$209,900Active3 beds 2 baths1,482 sq. ft.5208 Mainstreet Park Drive, Stone Mountain, GA 30088
MLS# 10613464Listed by: Trelora Realty, Inc. - New
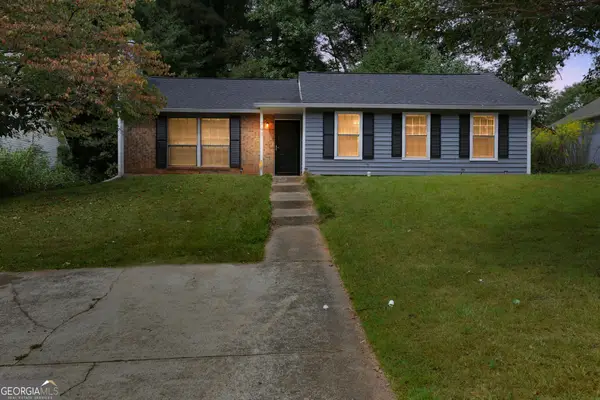 $199,900Active3 beds 2 baths1,228 sq. ft.
$199,900Active3 beds 2 baths1,228 sq. ft.743 Martin Road, Stone Mountain, GA 30088
MLS# 10613313Listed by: Trelora Realty, Inc. - New
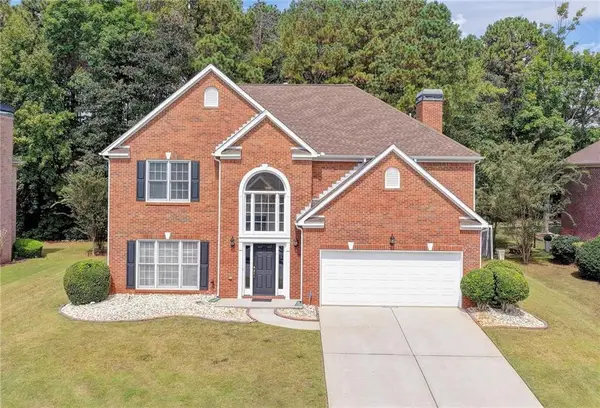 $410,000Active4 beds 3 baths3,106 sq. ft.
$410,000Active4 beds 3 baths3,106 sq. ft.6080 Magnolia Ridge, Stone Mountain, GA 30087
MLS# 7654601Listed by: KELLER WILLIAMS RLTY, FIRST ATLANTA - New
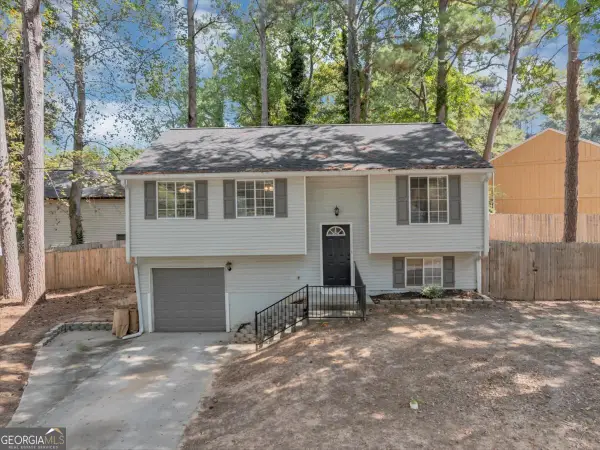 $285,000Active3 beds 2 baths2,474 sq. ft.
$285,000Active3 beds 2 baths2,474 sq. ft.1480 Muirfield Dr, Stone Mountain, GA 30088
MLS# 10613126Listed by: Joe Stockdale Real Estate - New
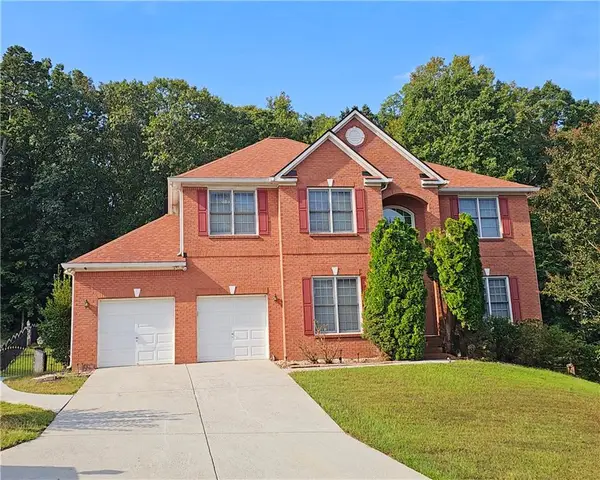 $525,900Active5 beds 4 baths2,791 sq. ft.
$525,900Active5 beds 4 baths2,791 sq. ft.6247 Greenock Drive, Stone Mountain, GA 30087
MLS# 7654332Listed by: ATLANTA PREMIER REALTY - New
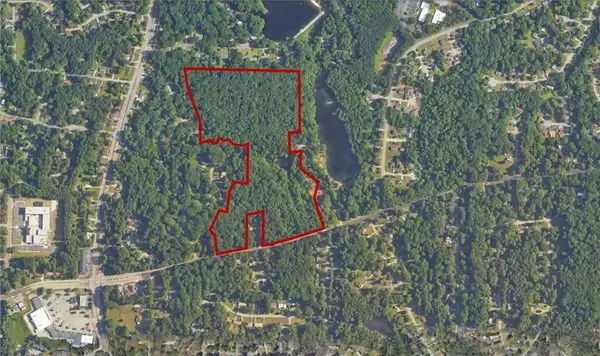 $3,300,000Active39.7 Acres
$3,300,000Active39.7 Acres4994 Rockbridge Road, Stone Mountain, GA 30088
MLS# 7655883Listed by: KELLER WILLIAMS REALTY PEACHTREE RD. - New
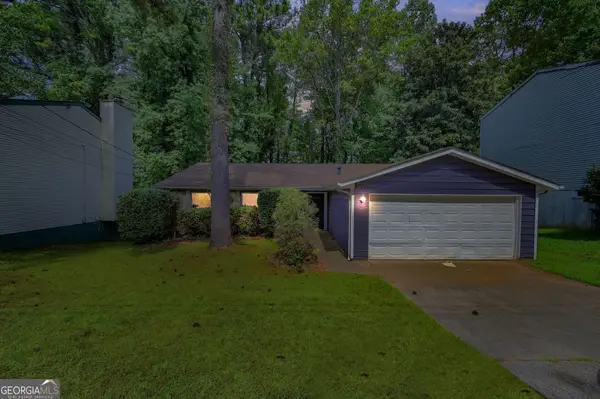 $234,900Active3 beds 2 baths1,294 sq. ft.
$234,900Active3 beds 2 baths1,294 sq. ft.4250 Village Square Lane, Stone Mountain, GA 30083
MLS# 10612798Listed by: Trelora Realty, Inc.
