24444 Morganton Hwy, Suches, GA 30572
Local realty services provided by:ERA Sunrise Realty
Listed by: ryan kelley
Office: mountain sotheby's international realty
MLS#:418700
Source:NEG
Price summary
- Price:$499,000
- Price per sq. ft.:$54.71
About this home
Live, Work, and Thrive – Right on the Busiest Motorcycle Road in Suches! This unique property, zoned both commercial and residential, offers endless opportunities. With a massive 6,840 sq ft storefront that is divided into three separate units, plus a large 2,280 sq ft manufactured home—all situated on 3.16+/- acres along Suches’ busiest motorcycle route, it is a prime location for both business and residential use. The first unit is 2,520 sq ft and could easily be used as a spacious four bedroom and three bathroom living space for a family, or transformed into a convenience store with the option to run a deli or small restaurant. The second unit is a huge 3,120 sq ft warehouse perfect for storage, a mechanic garage, auto detailing shop, kayak rentals, or just about any type of business venture you can imagine. The third part of the storefront is a 1,200 sq ft workshop, which could also be converted into a great small business space or additional rental unit. In addition to the commercial building, the property also includes a well-maintained 2,280 sq ft manufactured home built in 2003 with four bedrooms and two bathrooms. The home features a spacious kitchen, dining room, and living room, along with a large master bedroom and private bath—perfect for comfortable on-site living while operating your business just steps away. With high visibility and steady traffic from motorcyclists and tourists year-round, this 3.16+/- acre property is ideal for entrepreneurs, investors, or anyone looking to live and work in one place. Priced to sell and offered as-is, it is a rare opportunity with unlimited potential in one of North Georgia's most scenic and active areas.
Contact an agent
Home facts
- Year built:1971
- Listing ID #:418700
- Updated:January 03, 2026 at 09:42 PM
Rooms and interior
- Bedrooms:4
- Total bathrooms:3
- Full bathrooms:3
- Living area:9,120 sq. ft.
Heating and cooling
- Heating:Central
Structure and exterior
- Roof:Metal, Shingle
- Year built:1971
- Building area:9,120 sq. ft.
- Lot area:3.16 Acres
Utilities
- Water:Well
- Sewer:Septic Tank
Finances and disclosures
- Price:$499,000
- Price per sq. ft.:$54.71
New listings near 24444 Morganton Hwy
- New
 $290,000Active4 beds 3 baths1,296 sq. ft.
$290,000Active4 beds 3 baths1,296 sq. ft.290 Rocky Mountain Place, Suches, GA 30572
MLS# 7700988Listed by: YOUR HOME SOLD GUARANTEED REALTY TREVOR SMITH TEAM 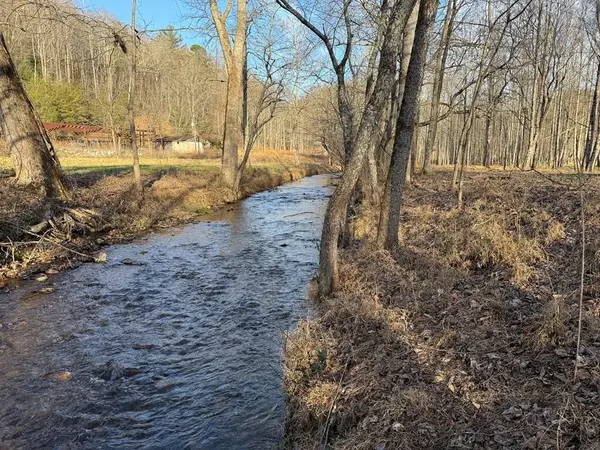 $549,000Pending22.24 Acres
$549,000Pending22.24 Acres4526 Hwy 60, Suches, GA 30572
MLS# 420946Listed by: MOUNTAIN PROPERTY LIMITED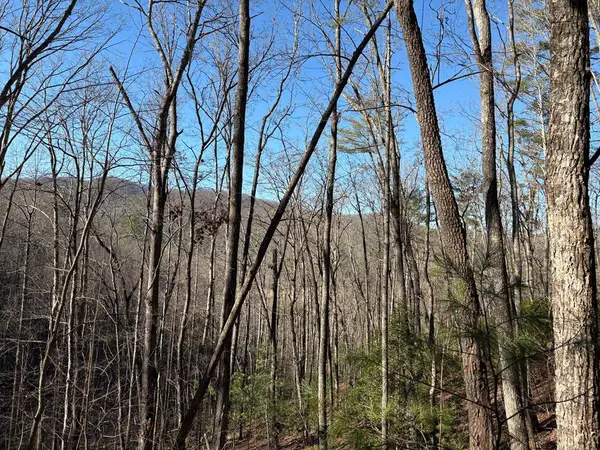 $29,900Active1.26 Acres
$29,900Active1.26 AcresLT 61 Laurel Trail, Suches, GA 30572
MLS# 413374Listed by: MOUNTAIN PROPERTY LIMITED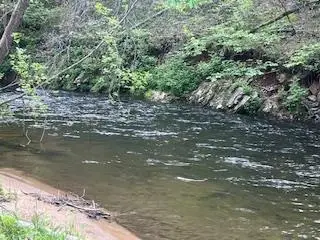 $299,500Active3.92 Acres
$299,500Active3.92 Acresn/a Double Creek Drive, Suches, GA 30572
MLS# 415230Listed by: REMAX TOWN & COUNTRY - BLAIRSVILLE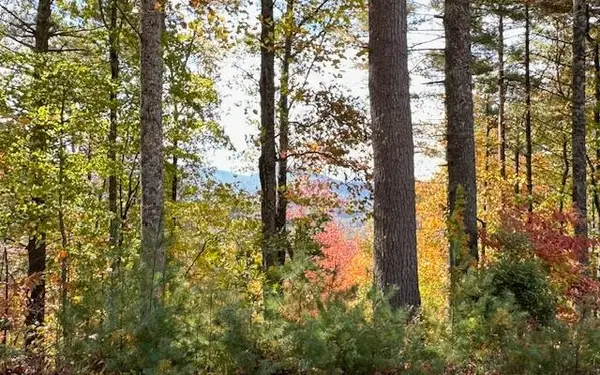 $39,900Active3.67 Acres
$39,900Active3.67 AcresLt 56,57 Hemlock Heights, Suches, GA 30572
MLS# 419704Listed by: MOUNTAIN PROPERTY LIMITED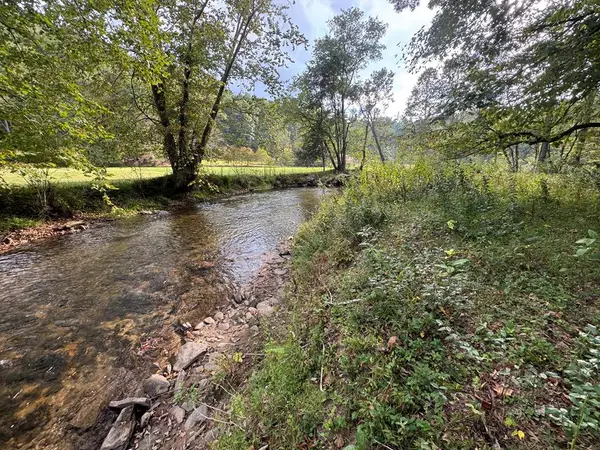 $299,900Active1.8 Acres
$299,900Active1.8 AcresLot 7 Double Creek Drive, Suches, GA 30572
MLS# 419074Listed by: MOUNTAIN PROPERTY LIMITED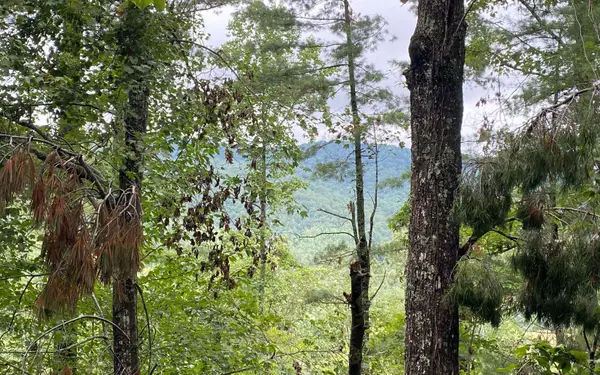 $29,900Active1.49 Acres
$29,900Active1.49 AcresLot 55 Laurel Trail, Suches, GA 30572
MLS# 419731Listed by: MOUNTAIN PROPERTY LIMITED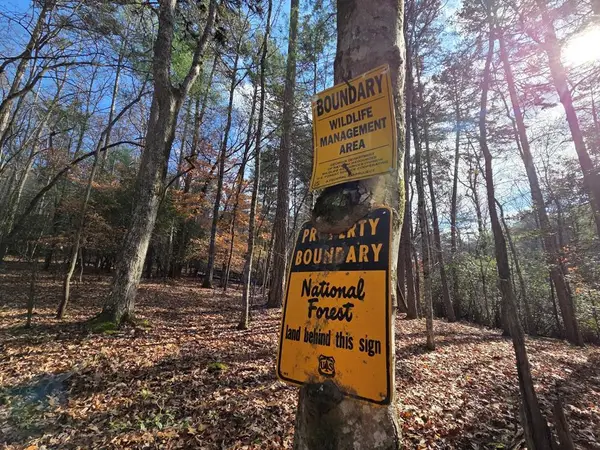 $59,900Active1.22 Acres
$59,900Active1.22 AcresLot 10 Wildcat Creek, Suches, GA 30572
MLS# 420861Listed by: NICHOLSON REAL ESTATE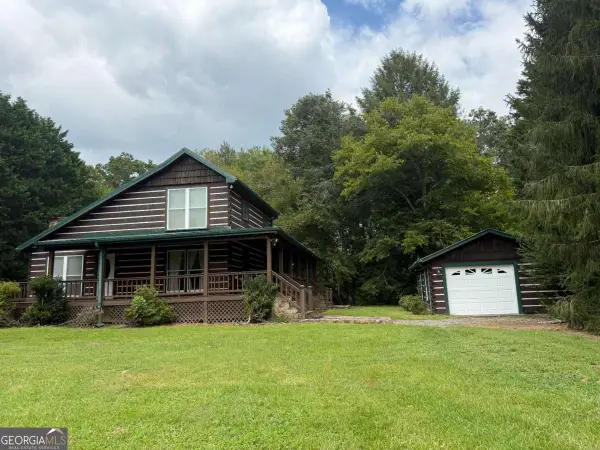 $450,000Active3 beds 2 baths
$450,000Active3 beds 2 baths215 Hemlock Drive, Suches, GA 30572
MLS# 10649161Listed by: RE/MAX Town & Country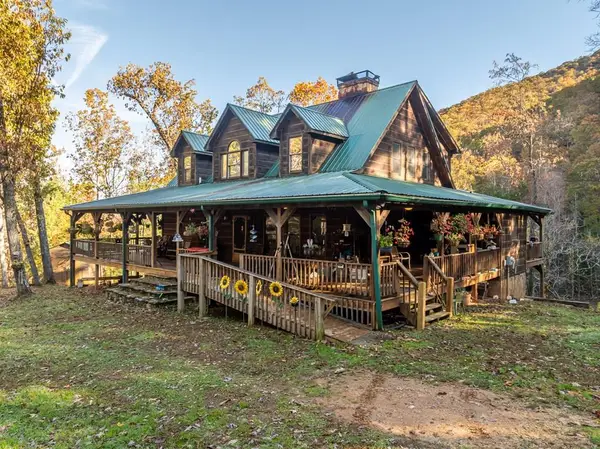 $1,300,000Active2 beds 4 baths2,016 sq. ft.
$1,300,000Active2 beds 4 baths2,016 sq. ft.336 Old Skeenah Gap Road, Suches, GA 30572
MLS# 420480Listed by: REMAX TOWN & COUNTRY - BLAIRSVILLE
