540 Old Mill Road, Suches, GA 30572
Local realty services provided by:ERA Sunrise Realty
540 Old Mill Road,Suches, GA 30572
$579,000
- 3 Beds
- 3 Baths
- 2,228 sq. ft.
- Single family
- Active
Listed by: tim helton, rebecca jones
Office: mountain property limited
MLS#:419401
Source:NEG
Price summary
- Price:$579,000
- Price per sq. ft.:$259.87
About this home
Take the road less traveled to the Old Mill Cabin, where seclusion, mountain beauty, and the sounds of rushing water create the perfect escape. Nestled at the private end of the road and adjoining the National Forest, this fully furnished, turn-key, 3 bedroom, 2.5 bathroom, mountain lodge feels like a true wilderness retreat. Enjoy the soothing sounds of babbling Suches Creek from the spacious party deck along the water's edge, the perfect spot for relaxing or entertaining in the fresh mountain air. Two large rocking chair porches welcome you home & frame the wooded setting beautifully, while the open great room with wood floors, exposed beams, & warm wood walls gives the home an authentic lodge style ambiance. Inside, you'll find two wood stoves with rock accented hearth & wall, one in the main living area and one in the kitchen keeping roomproviding cozy fires on chilly Suches evenings. The loft with twin beds is ideal for extra guests or a reading nook, while the separate upstairs bedroom with private half bath offers peaceful privacy. There are ample closets & storage areas, a fenced yard for pets, & a circular driveway with plenty of parking for guests. Modern conveniences include fiber-optic internet, making it easy to stay connected while surrounded by nature. The large front porch overlooks an area where a spring fed trout pond could be restored & once was located, while the open rear deck leads to a grilling area & into miles of scenic hiking trails through the adjoining National Forest. Located in the heart of Suches, surrounded by excellent hiking and biking trails, pristine trout streams, and Lake Winfield Scott, this cabin captures all the best of the North Georgia Mountains, high elevation, cool breezes, and timeless tranquility. Whether you're looking for a private getaway or an exceptional short term rental investment, the Old Mill Cabin is a rare find that blends rustic charm with natural beauty. Please, no drive by's.
Contact an agent
Home facts
- Year built:1999
- Listing ID #:419401
- Updated:February 10, 2026 at 04:34 PM
Rooms and interior
- Bedrooms:3
- Total bathrooms:3
- Full bathrooms:2
- Half bathrooms:1
- Living area:2,228 sq. ft.
Heating and cooling
- Cooling:Electric
- Heating:Central, Wood Stove
Structure and exterior
- Roof:Metal
- Year built:1999
- Building area:2,228 sq. ft.
- Lot area:1.32 Acres
Utilities
- Water:Shared Well
- Sewer:Septic Tank
Finances and disclosures
- Price:$579,000
- Price per sq. ft.:$259.87
New listings near 540 Old Mill Road
- New
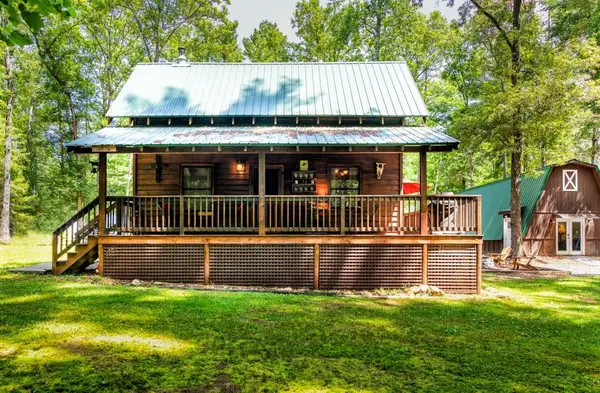 $399,000Active3 beds 2 baths1,806 sq. ft.
$399,000Active3 beds 2 baths1,806 sq. ft.67 Big Tree Road, Suches, GA 30572
MLS# 423675Listed by: MOUNTAIN PROPERTY LIMITED 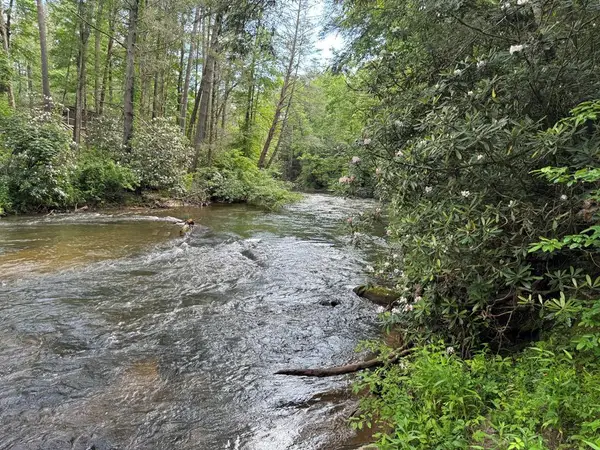 $249,000Active3.2 Acres
$249,000Active3.2 AcresLot 61 White Pine Trail, Suches, GA 30572
MLS# 422600Listed by: MOUNTAIN PROPERTY LIMITED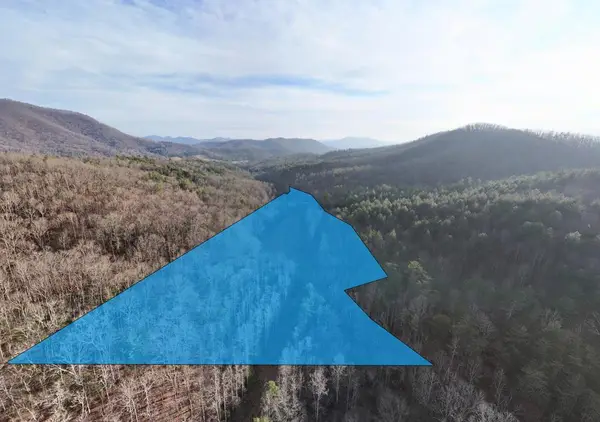 $875,000Active32.11 Acres
$875,000Active32.11 Acres476 Rainbow Road, Suches, GA 30572
MLS# 422420Listed by: MOUNTAIN PROPERTIES LLC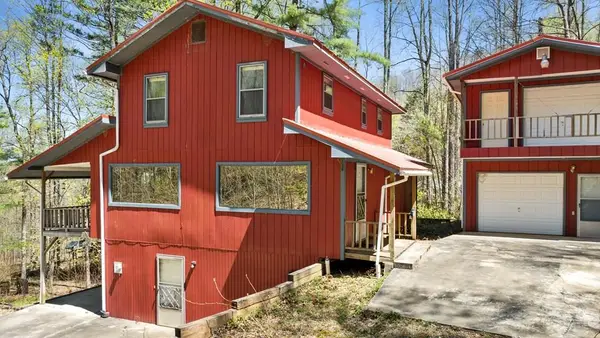 $305,000Active3 beds 3 baths2,304 sq. ft.
$305,000Active3 beds 3 baths2,304 sq. ft.65 Caldwell Mountain Road, Suches, GA 30572
MLS# 422381Listed by: MOUNTAIN PROPERTY LIMITED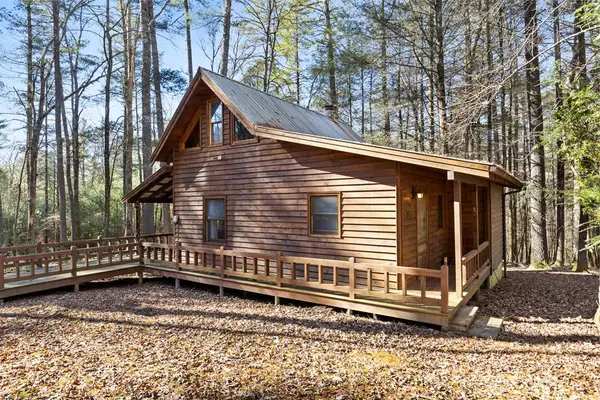 $329,000Active1 beds 1 baths1,086 sq. ft.
$329,000Active1 beds 1 baths1,086 sq. ft.104 Big Tree Road, Suches, GA 30572
MLS# 422383Listed by: MOUNTAIN PROPERTY LIMITED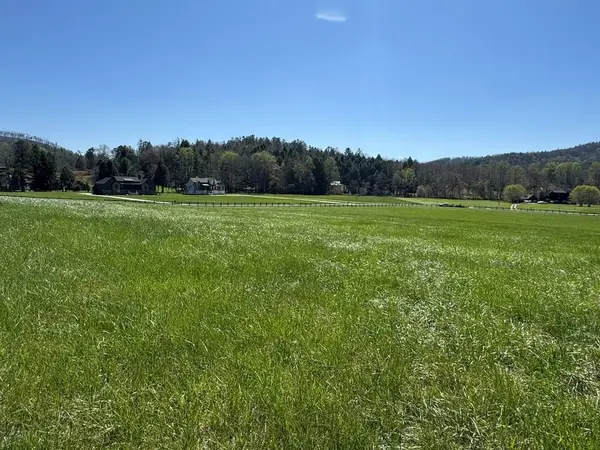 $149,000Active7.39 Acres
$149,000Active7.39 AcresLot 22 Woodeye Circle, Suches, GA 30572
MLS# 422334Listed by: MOUNTAIN PROPERTY LIMITED $690,000Active4 beds 4 baths4,246 sq. ft.
$690,000Active4 beds 4 baths4,246 sq. ft.196 Mauldin Creek Road, Suches, GA 30572
MLS# 10673714Listed by: Coldwell Banker High Country $290,000Active4 beds 3 baths1,296 sq. ft.
$290,000Active4 beds 3 baths1,296 sq. ft.290 Rocky Mountain Place, Suches, GA 30572
MLS# 7700988Listed by: YOUR HOME SOLD GUARANTEED REALTY TREVOR SMITH TEAM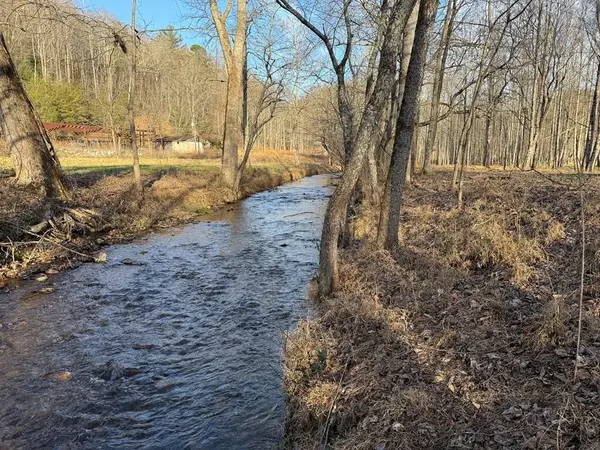 $549,000Pending22.24 Acres
$549,000Pending22.24 Acres4526 Hwy 60, Suches, GA 30572
MLS# 420946Listed by: MOUNTAIN PROPERTY LIMITED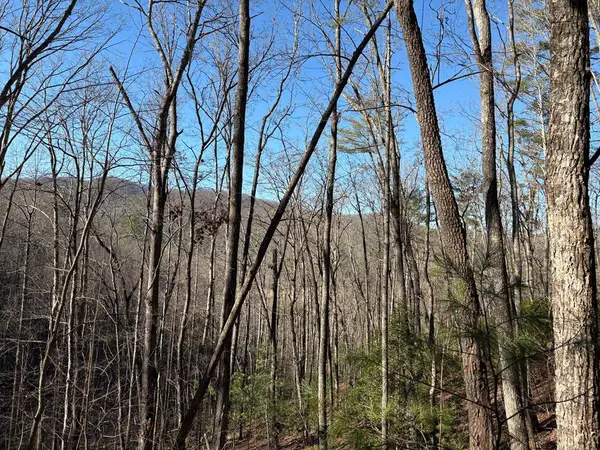 $29,900Active1.26 Acres
$29,900Active1.26 AcresLT 61 Laurel Trail, Suches, GA 30572
MLS# 413374Listed by: MOUNTAIN PROPERTY LIMITED

